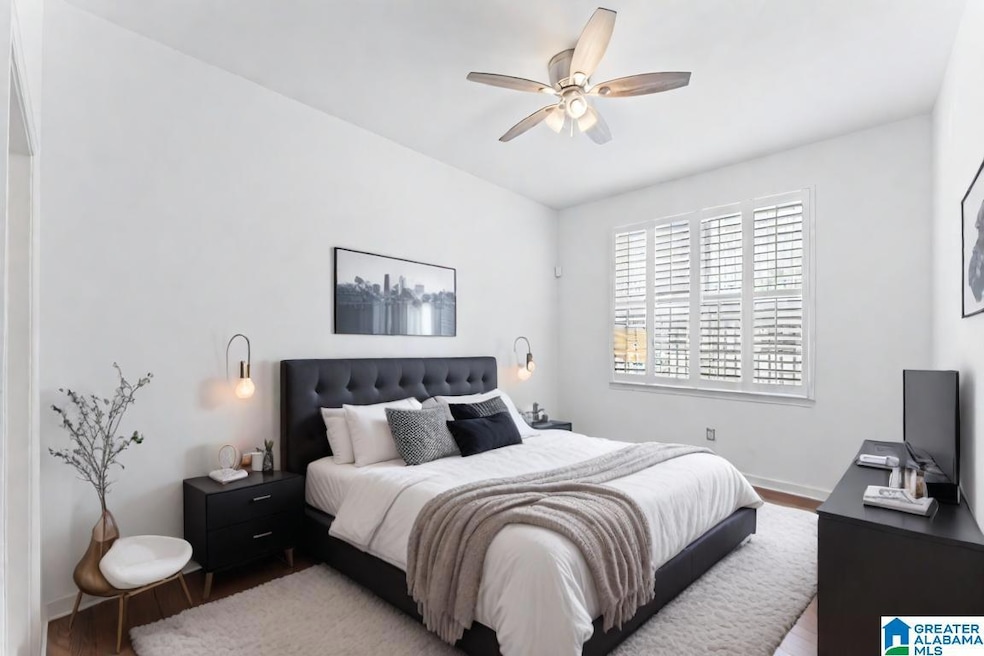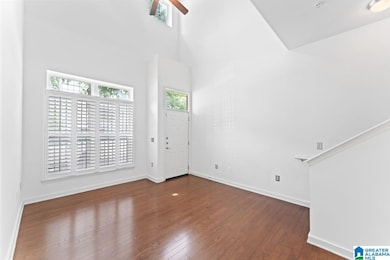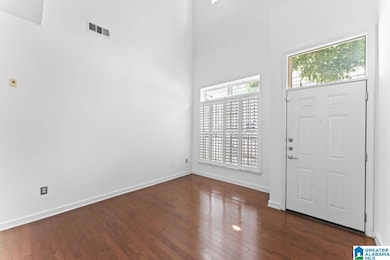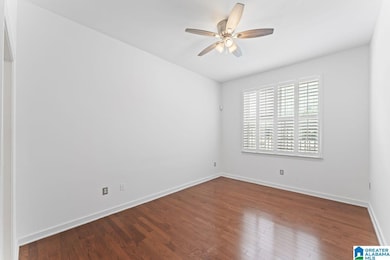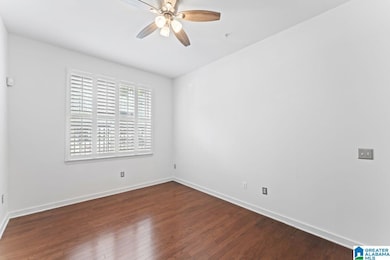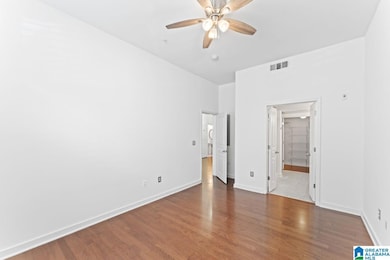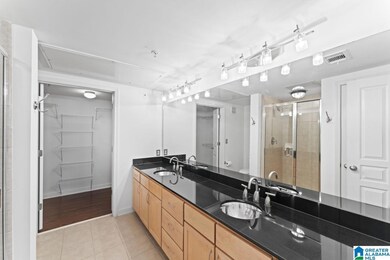2020 5th Ave S Unit 136 Birmingham, AL 35233
Highlights
- Outdoor Pool
- Plantation Shutters
- Breakfast Bar
- Stone Countertops
- Attached Garage
- Laundry Room
About This Home
Welcome to this RARE ground floor townhome style condo across from the Kirklin Clinic! This 1600 sqft 3BR, 2.5 BA home is the largest Bristol unit & has 9+ ftceilings. The 1st floor is totally open; the kitchen overlooks the dining room & living area w/ vaulted ceiling; primary suite is spacious and has a walk in closet. Upstairshas a loft, 2 bedrooms, and full bath. This division of space is GREAT for privacy. You get TWO parking spaces & unit storage, so you'll never have to worry aboutparking again. Amenities include a large community pool, zen garden w/ gas grills and fitness center. This has one of the best locations in Birmingham; it's walkable toUAB & hospitals, award winning Railroad Park/Regions Field, Publix, local restaurants, bars & breweries! Rent covers water/sewer/cable/garbage/pool/security &more so you only have to pay for electricity & internet. Washer & Dryer incl. Wired for ethernet. **3D TOUR available** Digital Staging used. Unit is also for sale.
Condo Details
Home Type
- Condominium
Est. Annual Taxes
- $4,965
Year Built
- Built in 2007
Home Design
- Slab Foundation
- Stucco
Interior Spaces
- 1,600 Sq Ft Home
- 2-Story Property
- Plantation Shutters
Kitchen
- Breakfast Bar
- Stone Countertops
Bedrooms and Bathrooms
- 3 Bedrooms
Laundry
- Laundry Room
- Laundry on main level
- Dryer
- Washer
Parking
- Attached Garage
- Assigned Parking
Schools
- Whatley Elementary And Middle School
- Carver High School
Additional Features
- Outdoor Pool
- Electric Water Heater
Listing and Financial Details
- Security Deposit $2,100
- Tenant pays for electricity
- 12 Month Lease Term
Map
Source: Greater Alabama MLS
MLS Number: 21428631
APN: 22-00-36-4-025-001.331
- 401 20th St S
- 401 20th St S Unit 101
- 401 20th St S Unit 124
- 401 20th St S Unit 114
- 401 20th St S Unit 424
- 401 20th St S Unit 420
- 401 20th St S Unit 305
- 401 20th St S Unit 119
- 401 20th St S Unit 126
- 2020 5th Ave S Unit 243
- 2201 5th Ave S Unit 203
- 2201 5th Ave S Unit 405
- 2201 5th Ave S Unit 406
- 2323 2nd Ave S Unit 1C
- 2226 1st Ave S Unit 202
- 2117 Morris Ave
- 2112 Morris Ave Unit 305
- 2112 Morris Ave Unit 202
- 2015 1st Ave N Unit 2F
- 2212 Morris Ave Unit 318
- 2020 5th Ave S Unit 139
- 401 20th St S Unit 326
- 401 20th St S Unit 208
- 401 20th St S Unit 403
- 401 20th St S Unit 224
- 425 20th St S Unit 208.579042
- 425 20th St S Unit 209.579044
- 425 20th St S Unit 213.579034
- 425 20th St S Unit 215.579047
- 425 20th St S Unit 210.579043
- 425 20th St S Unit 217.579045
- 425 20th St S Unit 212.579037
- 425 20th St S Unit 206.579036
- 425 20th St S Unit 200.579033
- 425 20th St S Unit 207.579041
- 425 20th St S Unit 201.579032
- 425 20th St S Unit 211.579035
- 425 20th St S Unit 203.579040
- 425 20th St S Unit 205.579038
- 401 19th St S
