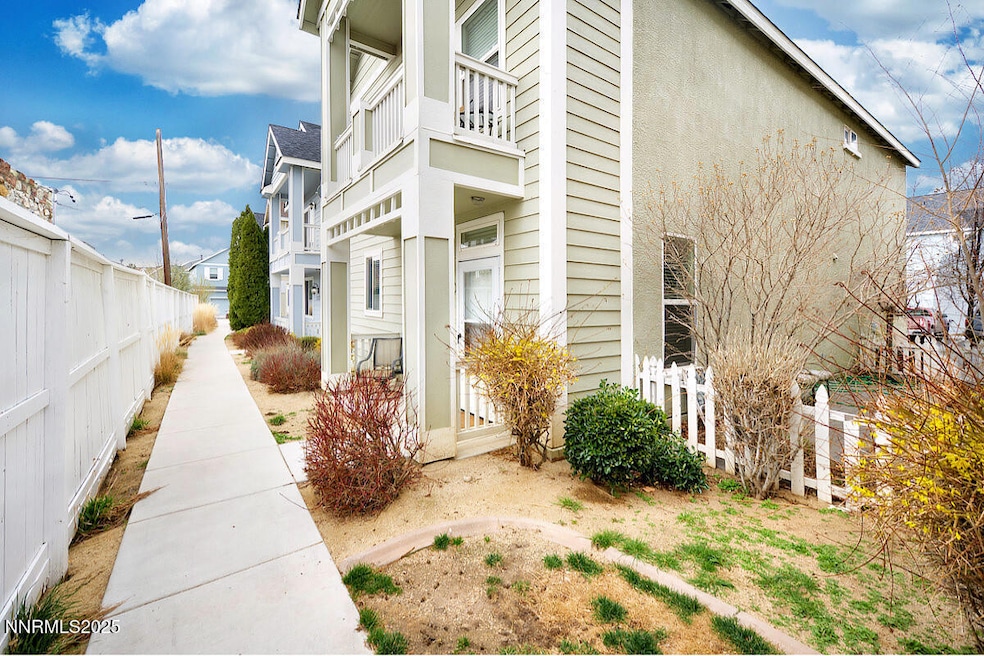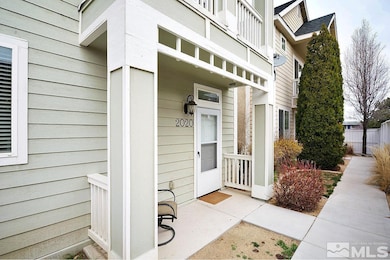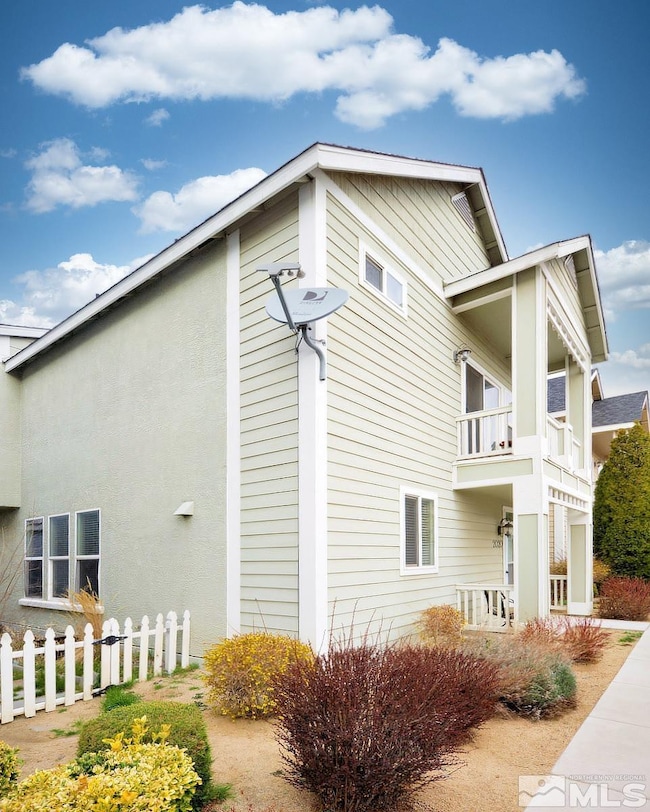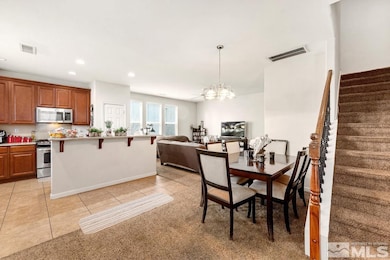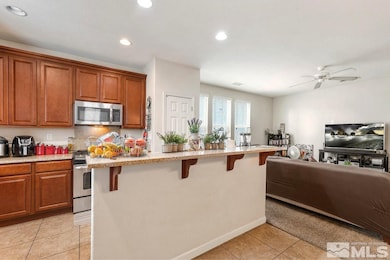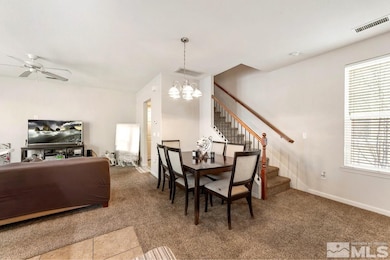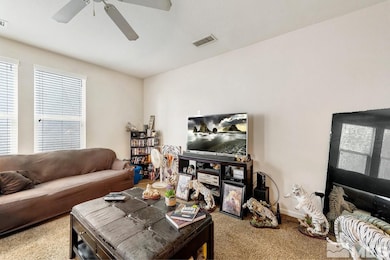
2020 Alamo Square Way Reno, NV 89509
Virginia Lake NeighborhoodEstimated payment $3,244/month
Highlights
- Deck
- Property is near a forest
- Great Room
- Jessie Beck Elementary School Rated A-
- Wooded Lot
- 4-minute walk to Virginia Lake Park
About This Home
This charming residence boasts three bedrooms and an additional bonus room or upstairs living area, paired with 2.5 bathrooms and a generously sized two-car garage. The open-concept layout seamlessly integrates the great room and kitchen, offering the ideal setting for hosting lively gatherings or enjoying intimate family moments., The sleek, modern kitchen comes fully equipped with essential appliances, ensuring effortless meal preparation and convenience. The versatile bonus space provides endless possibilities, it can be transformed into a home office, a family room, or even a tranquil reading nook to suit your needs. Nestled within the desirable Glen Manor community, just a short stroll from the scenic Virginia Lake, this home is the epitome of refined style and practical convenience.
Listing Agent
Chase International-Damonte License #S.55118 Listed on: 03/25/2025

Home Details
Home Type
- Single Family
Est. Annual Taxes
- $3,586
Year Built
- Built in 2012
Lot Details
- 2,178 Sq Ft Lot
- Partially Fenced Property
- Landscaped
- Level Lot
- Front and Back Yard Sprinklers
- Wooded Lot
- Property is zoned MU
HOA Fees
- $126 Monthly HOA Fees
Parking
- 2 Car Attached Garage
- Parking Available
- Common or Shared Parking
- Garage Door Opener
Home Design
- Slab Foundation
- Shingle Roof
- Composition Roof
- Stick Built Home
- Stucco
Interior Spaces
- 1,836 Sq Ft Home
- 2-Story Property
- Double Pane Windows
- Vinyl Clad Windows
- Great Room
- Combination Dining and Living Room
- Game Room
- Fire and Smoke Detector
Kitchen
- Built-In Oven
- Gas Oven
- Gas Range
- Microwave
- Dishwasher
- Kitchen Island
- Disposal
Flooring
- Carpet
- Ceramic Tile
Bedrooms and Bathrooms
- 3 Bedrooms
- Dual Sinks
- Primary Bathroom includes a Walk-In Shower
- Garden Bath
Laundry
- Laundry Room
- Shelves in Laundry Area
Schools
- Beck Elementary School
- Swope Middle School
- Reno High School
Utilities
- Refrigerated Cooling System
- Forced Air Heating and Cooling System
- Heating System Uses Natural Gas
- Gas Water Heater
Additional Features
- Deck
- Property is near a forest
Community Details
- $150 HOA Transfer Fee
- Glen Manor At Virginia Lakes Association, Phone Number (775) 626-7333
- Reno Community
- Glenmanor 1 Subdivision
- The community has rules related to covenants, conditions, and restrictions
Listing and Financial Details
- Assessor Parcel Number 019-571-05
Map
Home Values in the Area
Average Home Value in this Area
Tax History
| Year | Tax Paid | Tax Assessment Tax Assessment Total Assessment is a certain percentage of the fair market value that is determined by local assessors to be the total taxable value of land and additions on the property. | Land | Improvement |
|---|---|---|---|---|
| 2025 | $3,586 | $115,268 | $35,665 | $79,603 |
| 2024 | $3,586 | $112,546 | $32,795 | $79,751 |
| 2023 | $3,483 | $108,369 | $33,005 | $75,364 |
| 2022 | $3,224 | $90,147 | $27,545 | $62,602 |
| 2021 | $3,130 | $85,359 | $23,310 | $62,049 |
| 2020 | $3,044 | $86,015 | $24,080 | $61,935 |
| 2019 | $2,899 | $82,316 | $22,680 | $59,636 |
| 2018 | $2,766 | $75,474 | $17,395 | $58,079 |
| 2017 | $2,651 | $73,688 | $16,030 | $57,658 |
| 2016 | $2,584 | $72,353 | $13,615 | $58,738 |
| 2015 | $1,291 | $70,343 | $11,671 | $58,672 |
| 2014 | $2,811 | $80,733 | $12,037 | $68,696 |
| 2013 | -- | $22,463 | $7,471 | $14,992 |
Property History
| Date | Event | Price | List to Sale | Price per Sq Ft | Prior Sale |
|---|---|---|---|---|---|
| 05/23/2025 05/23/25 | Price Changed | $535,000 | -2.7% | $291 / Sq Ft | |
| 03/24/2025 03/24/25 | For Sale | $550,000 | 0.0% | $300 / Sq Ft | |
| 08/02/2017 08/02/17 | Rented | $1,750 | 0.0% | -- | |
| 08/01/2017 08/01/17 | Under Contract | -- | -- | -- | |
| 07/14/2017 07/14/17 | For Rent | $1,750 | 0.0% | -- | |
| 09/10/2013 09/10/13 | Sold | $217,867 | +0.4% | $118 / Sq Ft | View Prior Sale |
| 07/11/2013 07/11/13 | Pending | -- | -- | -- | |
| 06/07/2013 06/07/13 | For Sale | $216,950 | -- | $118 / Sq Ft |
Purchase History
| Date | Type | Sale Price | Title Company |
|---|---|---|---|
| Bargain Sale Deed | -- | None Listed On Document | |
| Bargain Sale Deed | -- | None Listed On Document | |
| Bargain Sale Deed | $218,000 | Ticor Title Reno | |
| Grant Deed | $850,000 | Ticor Title Reno | |
| Bargain Sale Deed | $1,060,000 | Ticor Title Reno |
About the Listing Agent

Mike Robinson didn't recently jump on the Reno bandwagon. He's been a fan of the Biggest Little City since he moved here over 30 years ago. With family ties that go back generations in Reno, it was a coming home of sorts after growing up in Cincinnati, Ohio. Mike graduated from the University of Nevada with a degree in Business Administration (Finance). After working a 9 – 5 job for a couple of years, Mike realized he wanted to do something more and real estate soon became a perfect fit. Mike
Michael's Other Listings
Source: Northern Nevada Regional MLS
MLS Number: 250003679
APN: 019-571-05
- 2040 Alamo Square Way
- 2091 S Virginia St
- 2180 Alamo Square Way
- 225 Gramercy Ln
- 265 Lafayette Ln
- 230 Glenmanor Dr
- 1692 Oakhurst Ave
- 2450 Lymbery St Unit 105
- 2450 Lymbery St Unit 113
- 2450 Lymbery St Unit 107
- 2450 Lymbery St Unit 230
- 421 Glenmanor Dr
- 2490 Eastshore Place Unit 507
- 43 Ardmore Dr
- 537 Colorado River Blvd
- 2260 Sunrise Dr
- 206 Mount Rose St
- 1633 Knox Ave
- 320 Mount Rose St
- 2330 Sunrise Dr
- 2450 Lymbery St Unit 228
- 2020 Red Dr
- 2450 Lymbery St Unit 311
- 2020 Red Dr Unit 515.1405061
- 2020 Red Dr Unit 115.1407171
- 2060 Experience Ave
- 2490 Eastshore Place
- 320 Grand Canyon Blvd
- 2490 Eastshore Dr Unit 306
- 2100 Basecamp Way
- 1830 Kirman Ave
- 2000 Plumas St Unit A
- 1301 Tonopah St
- 2395 Watt St
- 42 Caliente St
- 1395 Kirman Ave
- 2650 Plumas St Unit 11
- 2955 Lakeside Dr Unit 332G
- 310 Wonder St
- 790 Brinkby Ave
