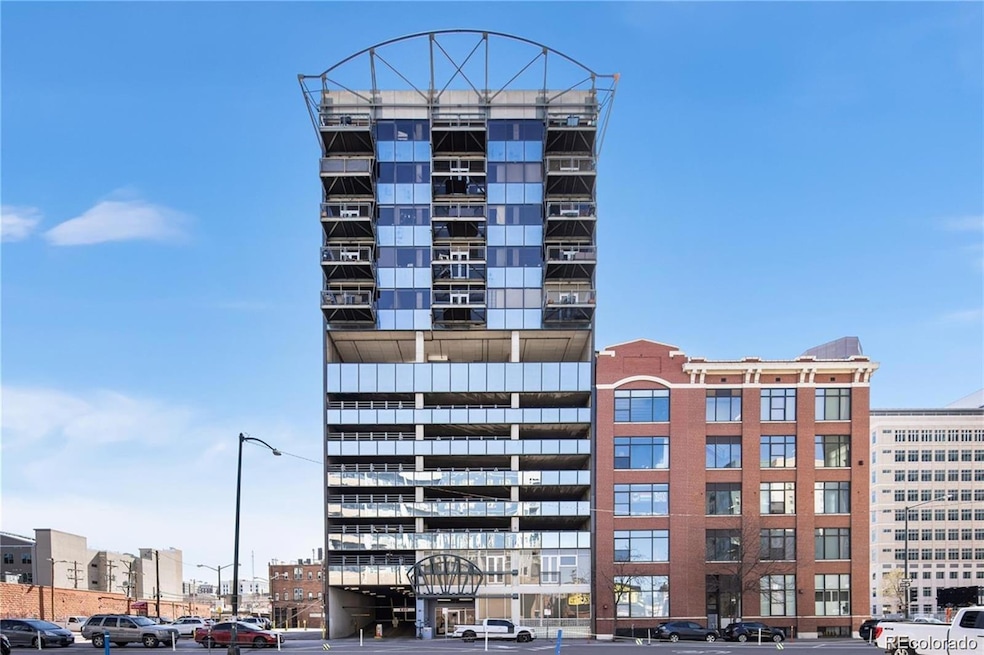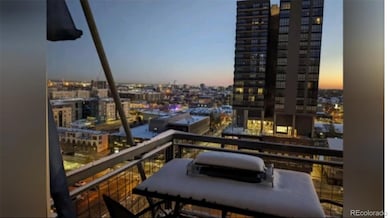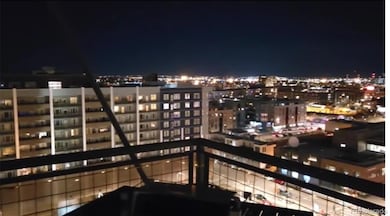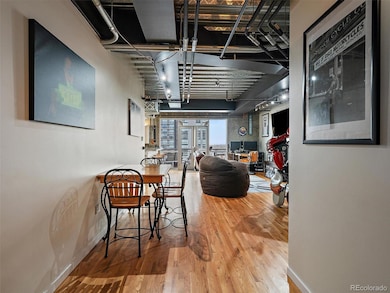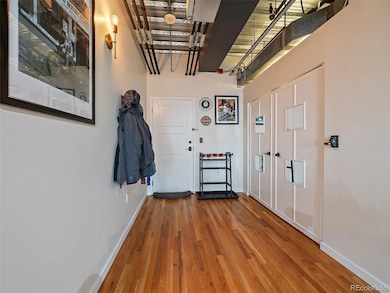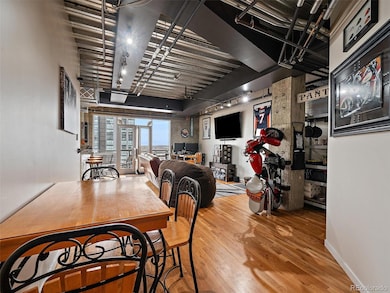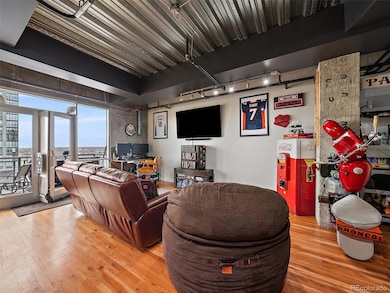2020 Arapahoe St Unit 1150 Denver, CO 80205
Five Points NeighborhoodEstimated payment $2,846/month
Highlights
- Primary Bedroom Suite
- Open Floorplan
- High Ceiling
- East High School Rated A
- Wood Flooring
- Granite Countertops
About This Home
This is the Loft you have been waiting for! Located on the 11th floor, with forever downtown views and just blocks from Coors Field, you will find this beautiful loft. Enjoy spotless hardwood floors, 10 foot high ceilings and perfect industrial touches. The great room is spacious and airy. The open kitchen features granite countertops, stainless steel appliances and more than ample cabinet space. A refreshed half bath is off the kitchen. Go out to the balcony and take in more views. (This one even has a custom pet door.) The primary suite is huge. (And a second bedroom could be added to this space.) Nice full bath and laundry closet. Washer and Dryer are included. Other features include a large pantry. And the storage closet has been customized for ultimate storage. Covered, secured parking and large storage locker too. Live the life of downtown Denver. Easy access to restaurants, shops and venues. From this loft you will see amazing firework displays during the holidays and special events. Enjoy a vista of flickering lights every night. And a true sense of community in Arapahoe Street Lofts. The only thing missing is you.
Listing Agent
Berkshire Hathaway HomeServices Elevated Living RE Brokerage Email: Stephanie@gofhg.com,303-589-3777 License #100042500 Listed on: 04/05/2025

Property Details
Home Type
- Condominium
Est. Annual Taxes
- $2,160
Year Built
- Built in 1983 | Remodeled
HOA Fees
- $568 Monthly HOA Fees
Parking
- 1 Car Attached Garage
- Secured Garage or Parking
Home Design
- Entry on the 11th floor
- Concrete Block And Stucco Construction
Interior Spaces
- 1,050 Sq Ft Home
- 1-Story Property
- Open Floorplan
- High Ceiling
- Window Treatments
- Entrance Foyer
- Living Room
- Dining Room
Kitchen
- Self-Cleaning Oven
- Microwave
- Dishwasher
- Granite Countertops
- Concrete Kitchen Countertops
- Disposal
Flooring
- Wood
- Stone
Bedrooms and Bathrooms
- 1 Main Level Bedroom
- Primary Bedroom Suite
Laundry
- Laundry Room
- Dryer
- Washer
Home Security
Schools
- Gilpin Elementary School
- Whittier E-8 Middle School
- East High School
Utilities
- Forced Air Heating and Cooling System
- Heating System Uses Natural Gas
- High Speed Internet
- Cable TV Available
Additional Features
- Balcony
- Two or More Common Walls
Listing and Financial Details
- Assessor Parcel Number 2342-38-073
Community Details
Overview
- Association fees include cable TV, reserves, heat, insurance, ground maintenance, maintenance structure, recycling, sewer, trash, water
- 37 Units
- Market Street Management Association, Phone Number (303) 595-8710
- High-Rise Condominium
- Downtown Subdivision
- Community Parking
Amenities
- Community Storage Space
- Elevator
Pet Policy
- Dogs and Cats Allowed
Security
- Card or Code Access
- Carbon Monoxide Detectors
- Fire and Smoke Detector
Map
Home Values in the Area
Average Home Value in this Area
Tax History
| Year | Tax Paid | Tax Assessment Tax Assessment Total Assessment is a certain percentage of the fair market value that is determined by local assessors to be the total taxable value of land and additions on the property. | Land | Improvement |
|---|---|---|---|---|
| 2024 | $2,160 | $27,270 | $30 | $27,240 |
| 2023 | $2,113 | $27,270 | $30 | $27,240 |
| 2022 | $2,281 | $28,680 | $3,850 | $24,830 |
| 2021 | $2,201 | $29,500 | $3,960 | $25,540 |
| 2020 | $1,991 | $26,830 | $2,200 | $24,630 |
| 2019 | $1,935 | $26,830 | $2,200 | $24,630 |
| 2018 | $1,964 | $25,390 | $1,950 | $23,440 |
| 2017 | $1,958 | $25,390 | $1,950 | $23,440 |
| 2016 | $1,748 | $21,430 | $2,157 | $19,273 |
| 2015 | $1,674 | $21,430 | $2,157 | $19,273 |
| 2014 | $1,487 | $17,900 | $1,075 | $16,825 |
Property History
| Date | Event | Price | List to Sale | Price per Sq Ft |
|---|---|---|---|---|
| 09/25/2025 09/25/25 | Price Changed | $400,000 | -5.9% | $381 / Sq Ft |
| 08/31/2025 08/31/25 | Price Changed | $425,000 | -5.6% | $405 / Sq Ft |
| 06/02/2025 06/02/25 | Price Changed | $450,000 | -4.1% | $429 / Sq Ft |
| 04/05/2025 04/05/25 | For Sale | $469,000 | -- | $447 / Sq Ft |
Purchase History
| Date | Type | Sale Price | Title Company |
|---|---|---|---|
| Warranty Deed | $450,000 | New Title Company Name | |
| Warranty Deed | $450,000 | None Listed On Document | |
| Warranty Deed | $227,400 | Guardian Title | |
| Warranty Deed | $218,214 | Stewart Title | |
| Warranty Deed | $172,000 | -- |
Mortgage History
| Date | Status | Loan Amount | Loan Type |
|---|---|---|---|
| Open | $450,000 | VA | |
| Previous Owner | $174,550 | No Value Available | |
| Previous Owner | $122,000 | No Value Available |
Source: REcolorado®
MLS Number: 8184234
APN: 2342-38-073
- 2020 Arapahoe St Unit P37
- 2020 Arapahoe St Unit 950
- 2020 Arapahoe St Unit 1130
- 2020 Arapahoe St Unit 970
- 2000 Arapahoe St Unit 1
- 1891 Curtis St Unit 1607
- 2120 N Broadway
- 3044 Champa St Unit 9 and NE 2/10
- 1800 Lawrence St Unit 505
- 1800 Lawrence St Unit 408
- 2256 Curtis St
- 1940 Blake St Unit 301
- 1940 Blake St Unit 300
- 1777 Larimer St Unit 1502
- 1777 Larimer St Unit 2108
- 1777 Larimer St Unit 902
- 1777 Larimer St Unit 1610
- 1777 Larimer St Unit 807
- 1777 Larimer St Unit 1608
- 1777 Larimer St Unit 1908
- 2020 Lawrence St
- 1956 Lawrence St
- 2130 Arapahoe St
- 1131 21st St
- 1880 Arapahoe St
- 2131 Lawrence St
- 1891 Curtis St Unit 1812
- 1255 19th St
- 1801-1835 Arapahoe St
- 1801 Arapahoe St Unit 401
- 1776 Curtis St
- 1840 Market St
- 2080 California St
- 1732-1742 Champa St
- 2101 Market St
- 1726 Champa St
- 2200 Market St
- 1777 Larimer St Unit 2011
- 2120 Blake St
- 827 Park Ave
