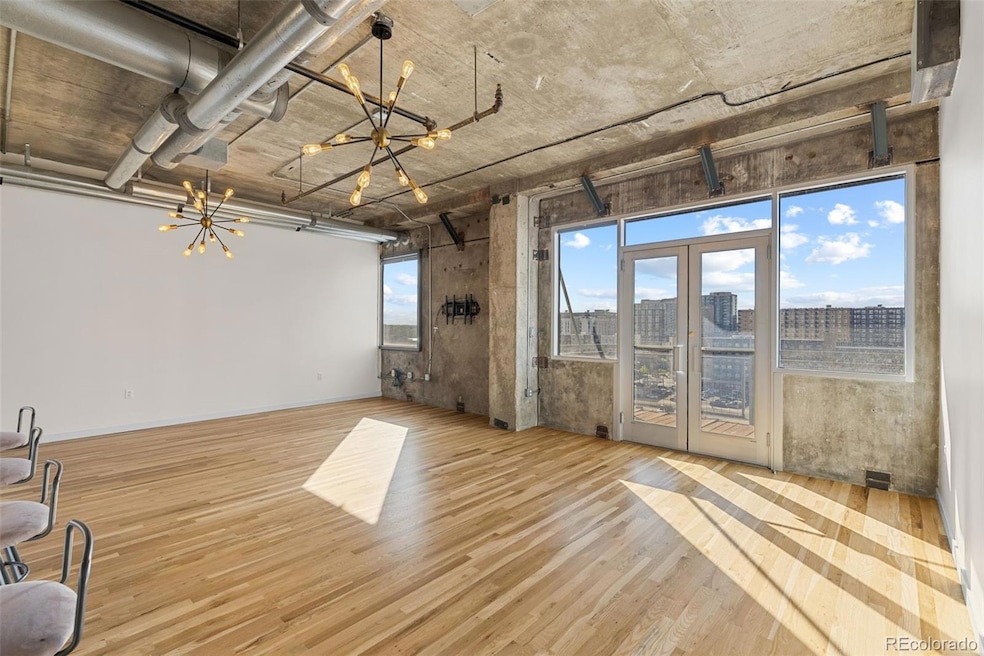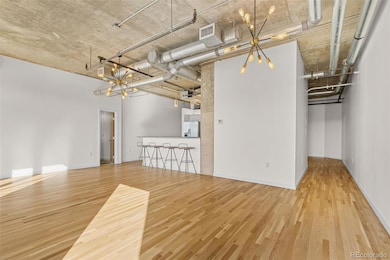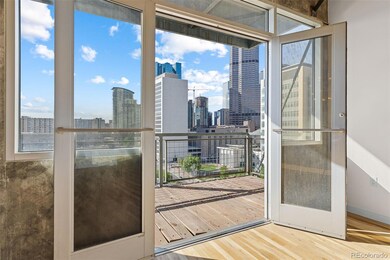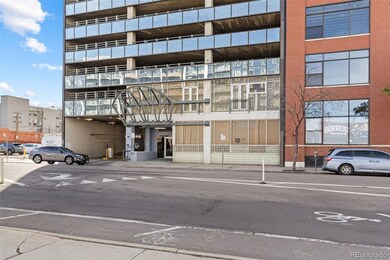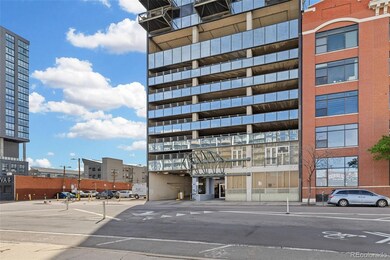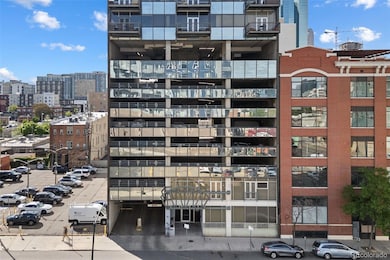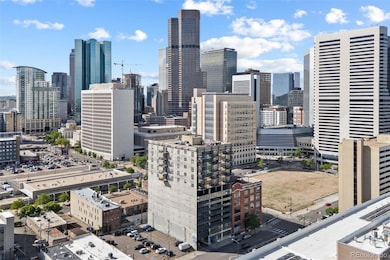2020 Arapahoe St Unit 970 Denver, CO 80205
Five Points NeighborhoodEstimated payment $2,698/month
Highlights
- Primary Bedroom Suite
- City View
- Contemporary Architecture
- East High School Rated A
- Open Floorplan
- Property is near public transit
About This Home
Experience the best of downtown living. Enjoy a prime location with an exceptional Walk Score just steps from top restaurants, bars, breweries, shops, museums, and major event venues in LoDo, RiNo, Union Station, Highlands, and Uptown.
This open industrial-style loft features large floor-to-ceiling windows, an updated bedroom, and a remodeled primary bathroom with a new vanity, floor tile, and modern lighting. Start your day at the breakfast counter with a cup of coffee or relax on the balcony while taking in stunning city sunrises.
Recent updates include fresh paint throughout, newly refinished hardwood floors, stylish new kitchen backsplash, and all brand new stainless steel appliances. The home offers ample storage, including bike storage, and plenty of space to live comfortably in the heart of downtown Denver. A deeded, secured parking space in the covered garage and a separate deeded storage unit are included.
The HOA covers heat, air conditioning, trash and recycling, water, sewer, maintenance of the common areas and garage, and building access security. High-speed internet is available through Google Web Pass. The HOA has recently made significant upgrades including new elevators, a new HVAC system, and updated carpet and paint throughout the building.
This unbeatable location is close to dining, entertainment, sports venues, and public transportation. Buyer to verify all HOA details, square footage, and school district information. HOA fees may vary slightly each month.
Listing Agent
Berkshire Hathaway Home Services, Rocky Mountain Realtors Brokerage Email: home@denverrealestatekate.com,720-291-3647 License #100049120 Listed on: 05/23/2025

Property Details
Home Type
- Condominium
Est. Annual Taxes
- $2,118
Year Built
- Built in 1983 | Remodeled
Lot Details
- End Unit
- 1 Common Wall
- East Facing Home
HOA Fees
- $522 Monthly HOA Fees
Home Design
- Contemporary Architecture
- Entry on the 9th floor
- Frame Construction
- Concrete Block And Stucco Construction
Interior Spaces
- 1,006 Sq Ft Home
- 1-Story Property
- Open Floorplan
- High Ceiling
- Living Room
- City Views
Kitchen
- Oven
- Cooktop
- Microwave
- Dishwasher
- Laminate Countertops
- Disposal
Flooring
- Wood
- Tile
Bedrooms and Bathrooms
- 1 Main Level Bedroom
- Primary Bedroom Suite
Laundry
- Dryer
- Washer
Parking
- 1 Car Garage
- Parking Storage or Cabinetry
Schools
- Gilpin Elementary School
- Wyatt Middle School
- East High School
Utilities
- Forced Air Heating and Cooling System
- Heating System Uses Natural Gas
- Gas Water Heater
- High Speed Internet
- Cable TV Available
Additional Features
- Balcony
- Property is near public transit
Listing and Financial Details
- Exclusions: Seller`s Personal Property, Any Staging Items
- Assessor Parcel Number 2342-38-061
Community Details
Overview
- Association fees include reserves, heat, insurance, ground maintenance, maintenance structure, recycling, security, sewer, snow removal, trash, water
- 37 Units
- Market Street Management Association, Phone Number (303) 595-8710
- High-Rise Condominium
- Skylofts Community
- Ball Park Subdivision
Amenities
- Elevator
- Bike Room
- Community Storage Space
Pet Policy
- Dogs and Cats Allowed
Security
- Card or Code Access
Map
Home Values in the Area
Average Home Value in this Area
Tax History
| Year | Tax Paid | Tax Assessment Tax Assessment Total Assessment is a certain percentage of the fair market value that is determined by local assessors to be the total taxable value of land and additions on the property. | Land | Improvement |
|---|---|---|---|---|
| 2024 | $2,118 | $26,740 | $3,550 | $23,190 |
| 2023 | $2,072 | $26,740 | $3,550 | $23,190 |
| 2022 | $2,243 | $28,210 | $3,680 | $24,530 |
| 2021 | $2,165 | $29,020 | $3,790 | $25,230 |
| 2020 | $1,965 | $26,480 | $2,110 | $24,370 |
| 2019 | $1,910 | $26,480 | $2,110 | $24,370 |
| 2018 | $1,952 | $25,230 | $1,870 | $23,360 |
| 2017 | $1,946 | $25,230 | $1,870 | $23,360 |
| 2016 | $1,721 | $21,110 | $2,062 | $19,048 |
| 2015 | $1,649 | $21,110 | $2,062 | $19,048 |
| 2014 | $1,450 | $17,460 | $1,035 | $16,425 |
Property History
| Date | Event | Price | List to Sale | Price per Sq Ft |
|---|---|---|---|---|
| 08/01/2025 08/01/25 | Price Changed | $380,000 | -3.8% | $378 / Sq Ft |
| 06/05/2025 06/05/25 | Price Changed | $395,000 | -4.8% | $393 / Sq Ft |
| 05/23/2025 05/23/25 | For Sale | $415,000 | -- | $413 / Sq Ft |
Purchase History
| Date | Type | Sale Price | Title Company |
|---|---|---|---|
| Warranty Deed | $248,500 | Land Title | |
| Warranty Deed | $184,900 | -- | |
| Interfamily Deed Transfer | -- | -- | |
| Interfamily Deed Transfer | -- | -- | |
| Warranty Deed | $165,000 | -- |
Mortgage History
| Date | Status | Loan Amount | Loan Type |
|---|---|---|---|
| Open | $198,800 | Purchase Money Mortgage | |
| Previous Owner | $147,900 | No Value Available | |
| Previous Owner | $148,500 | No Value Available | |
| Closed | $49,700 | No Value Available |
Source: REcolorado®
MLS Number: 7310328
APN: 2342-38-061
- 2020 Arapahoe St Unit P37
- 2020 Arapahoe St Unit 950
- 2020 Arapahoe St Unit 1130
- 2020 Arapahoe St Unit 1150
- 2000 Arapahoe St Unit 1
- 2120 N Broadway
- 3044 Champa St Unit 9 and NE 2/10
- 1891 Curtis St Unit 1607
- 2256 Curtis St
- 1800 Lawrence St Unit 505
- 1800 Lawrence St Unit 408
- 1940 Blake St Unit 301
- 1940 Blake St Unit 300
- 2001 Lincoln St Unit 1512
- 2001 Lincoln St Unit 1024
- 2001 Lincoln St Unit 1810
- 2001 Lincoln St Unit 920
- 2001 Lincoln St Unit 2113
- 2001 Lincoln St Unit 2412
- 2001 Lincoln St Unit 2524
- 2020 Lawrence St
- 1956 Lawrence St
- 2130 Arapahoe St
- 1131 21st St
- 1880 Arapahoe St
- 2131 Lawrence St
- 1255 19th St
- 1801-1835 Arapahoe St
- 1801 Arapahoe St Unit 401
- 1776 Curtis St
- 1840 Market St
- 2080 California St
- 1840 Market St Unit 402
- 1732-1742 Champa St
- 2101 Market St
- 1726 Champa St
- 2200 Market St
- 1777 Larimer St Unit 2011
- 2120 Blake St
- 827 Park Ave
