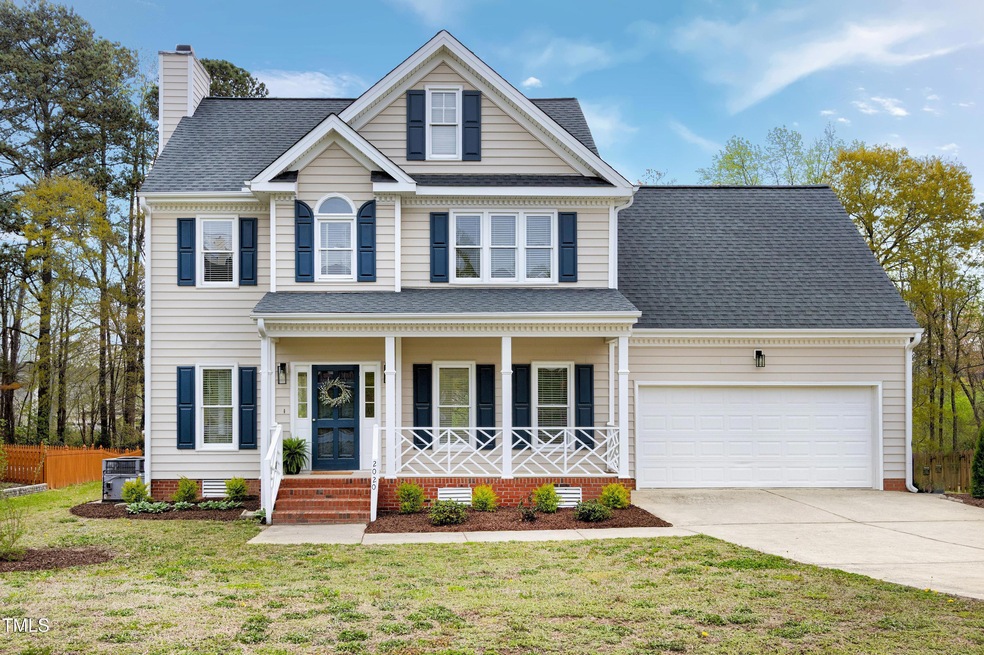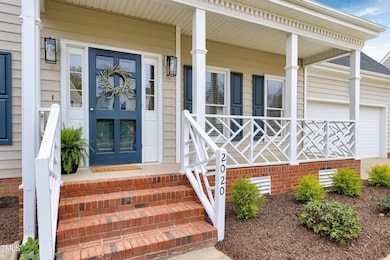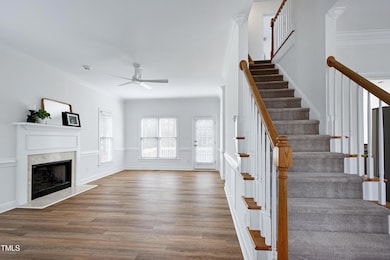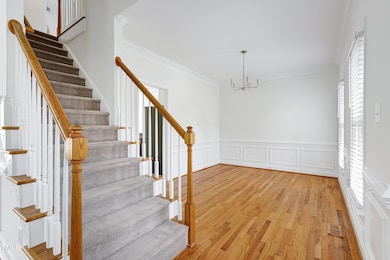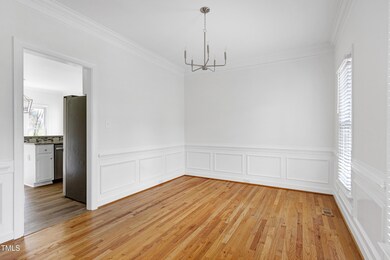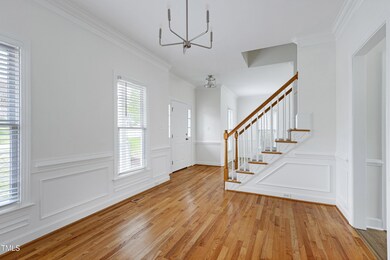
2020 Battlewood Rd Apex, NC 27523
West Cary NeighborhoodHighlights
- Outdoor Pool
- Finished Room Over Garage
- Deck
- Salem Elementary Rated A
- Clubhouse
- Transitional Architecture
About This Home
As of April 2025Move-in ready, beautifully updated home in Apex's favorite Charleston Village community! As you arrive, note the great curb appeal and a charming front porch. Step inside to find hardwood floors in the foyer and dining room, where a beautiful chandelier, wainscoting and crown molding add an elegant touch. The rest of the main level features brand-new luxury vinyl plank flooring and new light fixtures. The spacious family room features a cozy fireplace with gas logs, and it opens to a brand-new deck overlooking a large, flat backyard—perfect for entertaining. The kitchen is a chef's delight with white cabinetry, tiled backsplash, a breakfast area overlooking the backyard, and new stainless steel appliances, including a dishwasher, range, and microwave.Upstairs, the large primary suite features a walk-in closet and a private bath with a soaking tub, separate shower, double vanity sink, and updated lighting and mirrors. Two additional bedrooms share a hall bath, while a spacious bonus room offers endless possibilities for a playroom, media room, or home office. The laundry room is also conveniently located on the second floor.Additional highlights include a two-car garage with a side door for extra access and a freshly painted interior with updated exterior lighting. Enjoy all that Charleston Village has to offer, including a neighborhood clubhouse and pool.With top-rated schools and easy access to shopping, dining, and major highways, this home offers the perfect balance of convenience and comfort. Welcome home!
Home Details
Home Type
- Single Family
Est. Annual Taxes
- $4,433
Year Built
- Built in 1999
Lot Details
- Landscaped
- Rectangular Lot
- Level Lot
- Private Yard
- Back and Front Yard
HOA Fees
- $51 Monthly HOA Fees
Parking
- 2 Car Attached Garage
- Finished Room Over Garage
- Front Facing Garage
- Garage Door Opener
- Private Driveway
Home Design
- Transitional Architecture
- Traditional Architecture
- Raised Foundation
- Shingle Roof
- Vinyl Siding
Interior Spaces
- 1,890 Sq Ft Home
- 2-Story Property
- Crown Molding
- Smooth Ceilings
- Ceiling Fan
- Chandelier
- Gas Log Fireplace
- Entrance Foyer
- Family Room with Fireplace
- Breakfast Room
- Dining Room
- Bonus Room
- Basement
- Crawl Space
- Pull Down Stairs to Attic
- Fire and Smoke Detector
Kitchen
- Eat-In Kitchen
- Breakfast Bar
- Electric Range
- Microwave
- Dishwasher
- Stainless Steel Appliances
- Granite Countertops
- Disposal
Flooring
- Wood
- Carpet
- Luxury Vinyl Tile
- Vinyl
Bedrooms and Bathrooms
- 3 Bedrooms
- Walk-In Closet
- Double Vanity
- Separate Shower in Primary Bathroom
- Soaking Tub
- Bathtub with Shower
Laundry
- Laundry Room
- Laundry on upper level
- Washer and Electric Dryer Hookup
Outdoor Features
- Outdoor Pool
- Deck
- Front Porch
Schools
- Salem Elementary And Middle School
- Green Hope High School
Utilities
- Forced Air Heating and Cooling System
- Natural Gas Connected
- Gas Water Heater
Listing and Financial Details
- Assessor Parcel Number LO 78
Community Details
Overview
- Association fees include storm water maintenance
- Rs Fincher Association, Phone Number (919) 362-1460
- Charleston Village Subdivision
Amenities
- Clubhouse
Recreation
- Community Pool
Ownership History
Purchase Details
Purchase Details
Home Financials for this Owner
Home Financials are based on the most recent Mortgage that was taken out on this home.Similar Homes in Apex, NC
Home Values in the Area
Average Home Value in this Area
Purchase History
| Date | Type | Sale Price | Title Company |
|---|---|---|---|
| Warranty Deed | $210,000 | -- | |
| Warranty Deed | $178,500 | -- |
Mortgage History
| Date | Status | Loan Amount | Loan Type |
|---|---|---|---|
| Previous Owner | $160,650 | No Value Available |
Property History
| Date | Event | Price | Change | Sq Ft Price |
|---|---|---|---|---|
| 04/28/2025 04/28/25 | Sold | $555,000 | +3.7% | $294 / Sq Ft |
| 04/05/2025 04/05/25 | Pending | -- | -- | -- |
| 04/04/2025 04/04/25 | For Sale | $535,000 | -- | $283 / Sq Ft |
Tax History Compared to Growth
Tax History
| Year | Tax Paid | Tax Assessment Tax Assessment Total Assessment is a certain percentage of the fair market value that is determined by local assessors to be the total taxable value of land and additions on the property. | Land | Improvement |
|---|---|---|---|---|
| 2024 | $4,433 | $517,080 | $200,000 | $317,080 |
| 2023 | $3,735 | $338,693 | $120,000 | $218,693 |
| 2022 | $3,507 | $338,693 | $120,000 | $218,693 |
| 2021 | $3,373 | $338,693 | $120,000 | $218,693 |
| 2020 | $3,339 | $338,693 | $120,000 | $218,693 |
| 2019 | $2,811 | $245,792 | $84,000 | $161,792 |
| 2018 | $2,649 | $245,792 | $84,000 | $161,792 |
| 2017 | $2,466 | $245,792 | $84,000 | $161,792 |
| 2016 | $2,430 | $245,792 | $84,000 | $161,792 |
| 2015 | -- | $235,511 | $74,000 | $161,511 |
| 2014 | -- | $235,511 | $74,000 | $161,511 |
Agents Affiliated with this Home
-
Diane Donnelly

Seller's Agent in 2025
Diane Donnelly
RE/MAX United
(919) 740-6518
6 in this area
104 Total Sales
-
Tyler Glasgow
T
Buyer's Agent in 2025
Tyler Glasgow
Keller Williams Elite Realty
(919) 830-9551
1 in this area
35 Total Sales
Map
Source: Doorify MLS
MLS Number: 10086502
APN: 0733.04-82-6940-000
- 2017 Battlewood Rd
- 700 Oak Ridge Dr
- 712 Oak Ridge Dr
- 721 Oak Ridge Dr
- 720 Oak Ridge Dr
- 708 Oak Ridge Dr
- 705 Oak Ridge Dr
- 709 Oak Ridge Dr
- 713 Oak Ridge Dr
- 2021 Patapsco Dr
- 6829 Wood Forest Dr
- 102 Dumont Ct
- 6824 Wood Forest Dr
- 204 Trelawney Ln
- 614 Park York Ln
- 1705 Pointe Crossing
- 100 Wentbridge Rd
- 7736 Roberts Rd
- 705 Blue Pointe Path
- 479 Clark Creek Ln
