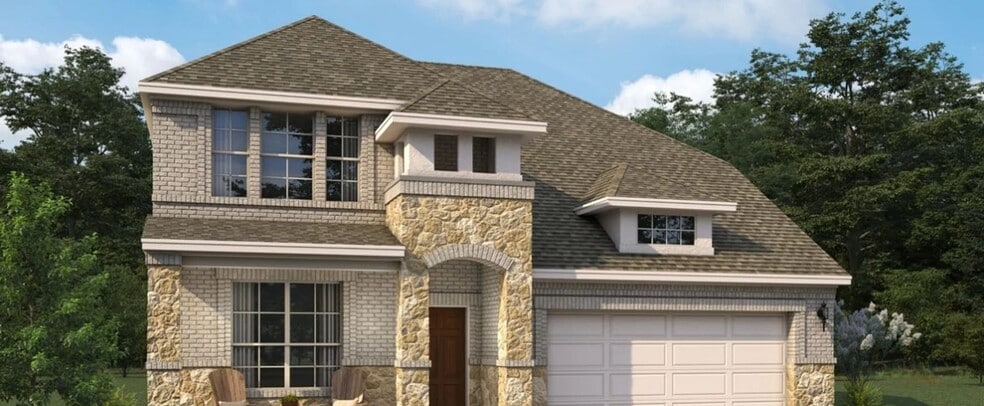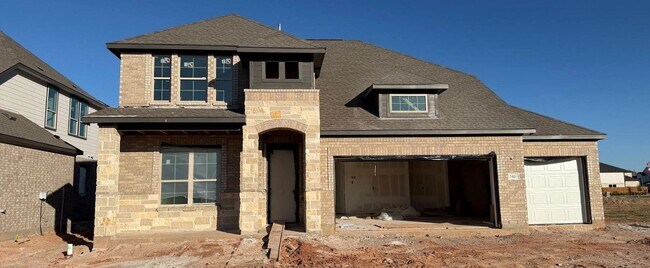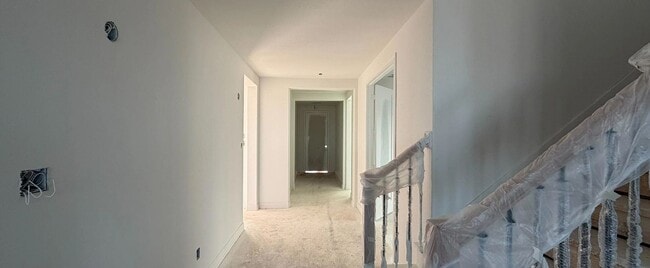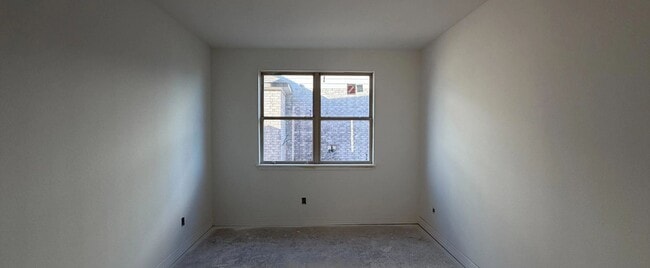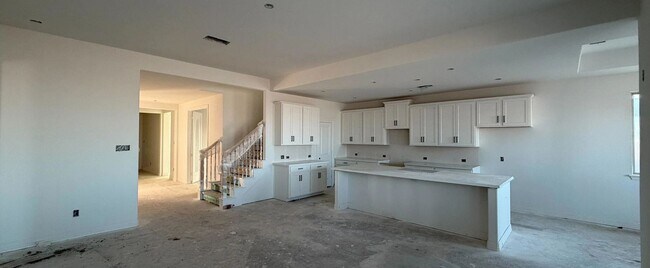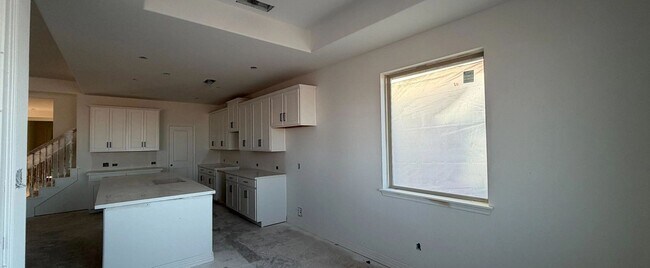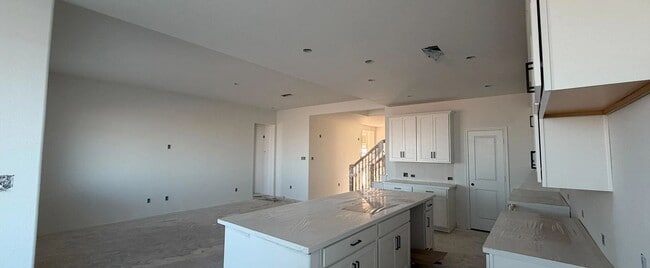Estimated payment $3,158/month
Highlights
- Fitness Center
- New Construction
- Vaulted Ceiling
- Home Theater
- Clubhouse
- Game Room
About This Home
Cul-de-sac lot on a quiet street with a 3-car garage! Experience modern living in the Cypress home plan, where elegance meets functionality across 2 thoughtfully designed stories. A grand entrance opens to a spacious family room with soaring ceilings & a clear view of the upstairs game room—perfect for gatherings and entertaining. The gourmet kitchen offers ample prep space & a generous walk-in pantry, balancing convenience & style. The primary suite is a serene retreat, featuring a tray ceiling & a double-door entry leading to a luxurious bath with separate vanities. A versatile first-floor bedroom is ideal for guests, while an additional flex room can serve as a study. This home showcases the AW Collection Harmony, blending white cabinetry, natural wood textures, and rustic iron accents for a warm, sunlit farmhouse feel. Located in Sunterra Lakes, Brookshire’s newest master-planned community with access to the Crystal Lagoon, sandy beaches, kayaking, and the vibrant Amenity Vilage.
Sales Office
| Monday |
12:00 PM - 6:00 PM
|
| Tuesday - Saturday |
10:00 AM - 6:00 PM
|
| Sunday |
12:00 PM - 6:00 PM
|
Home Details
Home Type
- Single Family
Parking
- 3 Car Garage
Home Design
- New Construction
Interior Spaces
- 2-Story Property
- Vaulted Ceiling
- Family Room
- Home Theater
- Den
- Game Room
Kitchen
- Breakfast Area or Nook
- Walk-In Pantry
Bedrooms and Bathrooms
- 4 Bedrooms
- Walk-In Closet
- 3 Full Bathrooms
Outdoor Features
- Covered Patio or Porch
Community Details
Amenities
- Clubhouse
Recreation
- Community Basketball Court
- Community Playground
- Fitness Center
- Community Pool
- Splash Pad
- Dog Park
- Event Lawn
Map
About the Builder
- Sunterra Lakes - Bristol Collection
- Sunterra Lakes - Watermill Collection
- Sunterra Lakes
- Sunterra Lakes
- 4068 Sun Burst Ln
- 3053 Helios Haven Dr
- 3049 Helios Haven Dr
- 4040 Sun Burst Ln
- Sunterra Lakes
- Sunterra Lakes
- 429 Stone Placa Trail
- 304 Palero Path
- 312 Palero Path
- La Segarra
- La Segarra - 40'
- La Segarra
- 324 Palero Path
- 323 Palero Path
- 328 Palero Path
- 332 Palero Path

