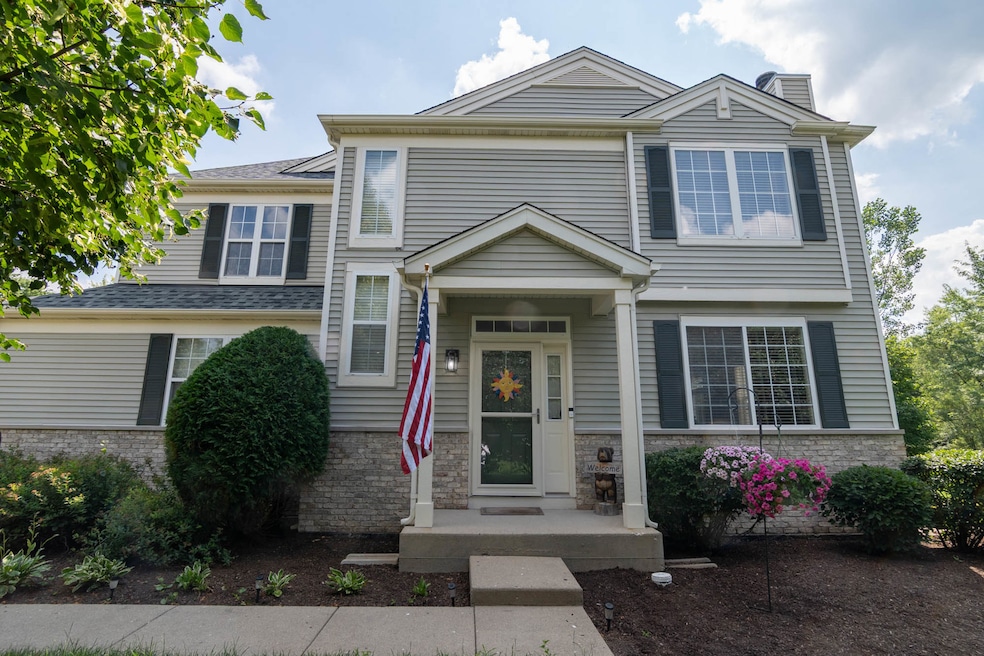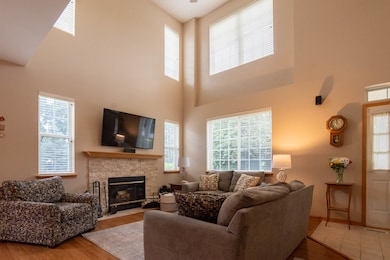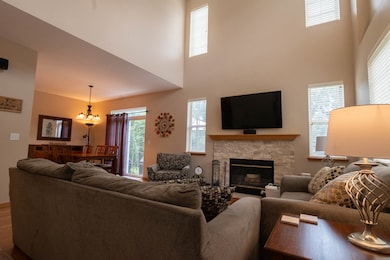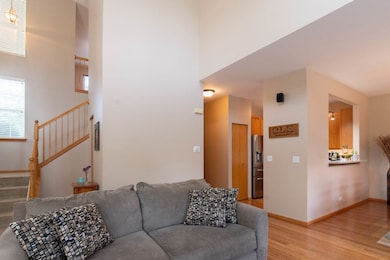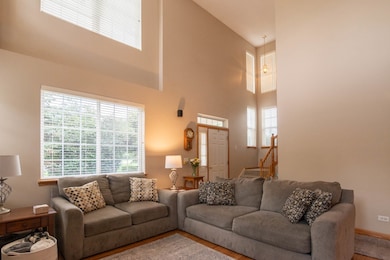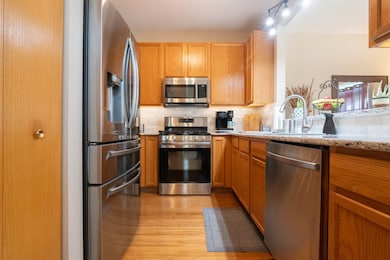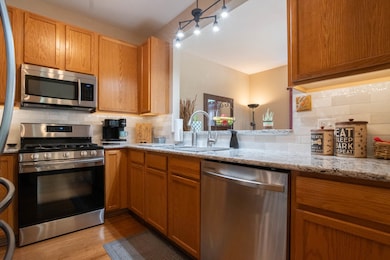
2020 Braeburn Ct Unit A Wauconda, IL 60084
Estimated payment $2,647/month
Highlights
- Recreation Room
- Cul-De-Sac
- Patio
- Granite Countertops
- Double Pane Windows
- Laundry Room
About This Home
Discover your personal sanctuary in this stunning end unit nestled within the tranquil Orchard Hills community, where serenity meets sophisticated living. This meticulously maintained home welcomes you with a dramatic two-story family room that instantly creates an atmosphere of warmth and grandeur, perfect for intimate fireside evenings or memorable gatherings with friends and family. The thoughtfully designed open concept seamlessly connects the family room, dining area, and gourmet galley kitchen, ensuring you'll never miss a moment of conversation while preparing meals or entertaining guests. The heart of the home showcases a fully renovated kitchen featuring lustrous granite countertops, premium updated appliances, and generous 42-inch cabinetry that transforms everyday cooking into a culinary adventure. Rich engineered bamboo flooring flows throughout the main level, while convenient motorized blinds on the second-story windows add a touch of modern luxury and effortless light control. The versatile second-floor loft space adapts to your lifestyle needs, whether you envision a productive home office, active play area, personal fitness studio, or even an additional bedroom for growing families or visiting guests. Retreat to the master suite where vaulted ceilings create an airy, spa-like atmosphere complemented by dual walk-in closets and a resort-inspired ensuite bathroom that provides daily rejuvenation. A generously sized second bedroom and full bathroom complete the upper level, offering comfort and privacy for family members or guests. The finished lower level transforms into an entertainer's paradise with a spacious recreation room featuring a wet bar and third full bathroom, plus abundant storage solutions to keep your home organized and clutter-free. Step outside to your private patio where you can savor morning coffee in peaceful solitude or unwind with evening beverages while enjoying the serene surroundings. This exceptional home combines thoughtful updates, flexible living spaces, and a prime location to create the perfect backdrop for your lifestyle, whether you're seeking quiet relaxation or vibrant social gatherings. Outdoor enthusiasts will appreciate the abundance of hiking and biking trails in the local Lake County Forest Preserves and proximity to Bangs Lake. Commute effortlessly with easy access to the Metra train stations connecting you to downtown Chicago. Conveniently located near various shopping and dining destinations in Wauconda, Volo, and Mundelein and a short drive to the Navy Base. Don't miss out on this hidden gem! Call now to schedule your appointment and experience the Wauconda lifestyle today!
Listing Agent
Keller Williams North Shore West License #475105587 Listed on: 07/17/2025

Townhouse Details
Home Type
- Townhome
Est. Annual Taxes
- $7,045
Year Built
- Built in 2004
HOA Fees
- $357 Monthly HOA Fees
Parking
- 2 Car Garage
- Driveway
- Parking Included in Price
Home Design
- Brick Exterior Construction
- Asphalt Roof
- Concrete Perimeter Foundation
Interior Spaces
- 1,570 Sq Ft Home
- 2-Story Property
- Ceiling Fan
- Double Pane Windows
- Blinds
- Family Room
- Living Room with Fireplace
- Combination Dining and Living Room
- Recreation Room
- Loft
Kitchen
- Range
- Microwave
- Dishwasher
- Granite Countertops
- Disposal
Flooring
- Carpet
- Sustainable
Bedrooms and Bathrooms
- 2 Bedrooms
- 2 Potential Bedrooms
- Dual Sinks
Laundry
- Laundry Room
- Dryer
- Washer
Basement
- Basement Fills Entire Space Under The House
- Finished Basement Bathroom
Schools
- Wauconda Elementary School
- Wauconda Middle School
- Wauconda Comm High School
Utilities
- Forced Air Heating and Cooling System
- Heating System Uses Natural Gas
Additional Features
- Patio
- Cul-De-Sac
Listing and Financial Details
- Homeowner Tax Exemptions
Community Details
Overview
- Association fees include insurance, lawn care, scavenger, snow removal
- 3 Units
- Jodi Kaval Association, Phone Number (847) 259-1331
- Orchard Hills Subdivision
- Property managed by McGill Management - Orchard Hills Condo Assoc.
Pet Policy
- Dogs and Cats Allowed
Map
Home Values in the Area
Average Home Value in this Area
Tax History
| Year | Tax Paid | Tax Assessment Tax Assessment Total Assessment is a certain percentage of the fair market value that is determined by local assessors to be the total taxable value of land and additions on the property. | Land | Improvement |
|---|---|---|---|---|
| 2024 | $6,743 | $87,188 | $8,699 | $78,489 |
| 2023 | $6,521 | $76,632 | $7,646 | $68,986 |
| 2022 | $6,521 | $65,764 | $6,678 | $59,086 |
| 2021 | $6,214 | $62,141 | $6,310 | $55,831 |
| 2020 | $6,006 | $59,227 | $6,014 | $53,213 |
| 2019 | $5,327 | $55,975 | $5,684 | $50,291 |
| 2018 | $5,746 | $55,989 | $8,402 | $47,587 |
| 2017 | $5,740 | $55,342 | $8,305 | $47,037 |
| 2016 | $5,025 | $49,360 | $7,865 | $41,495 |
| 2015 | $4,701 | $46,465 | $8,373 | $38,092 |
| 2014 | $4,583 | $46,160 | $8,318 | $37,842 |
| 2012 | $4,263 | $45,253 | $8,002 | $37,251 |
Property History
| Date | Event | Price | Change | Sq Ft Price |
|---|---|---|---|---|
| 08/02/2025 08/02/25 | Pending | -- | -- | -- |
| 07/17/2025 07/17/25 | For Sale | $315,000 | +142.3% | $201 / Sq Ft |
| 10/29/2013 10/29/13 | Sold | $130,000 | +4.8% | $70 / Sq Ft |
| 05/08/2013 05/08/13 | Pending | -- | -- | -- |
| 04/05/2013 04/05/13 | For Sale | $124,000 | -4.6% | $67 / Sq Ft |
| 02/09/2013 02/09/13 | Off Market | $130,000 | -- | -- |
| 02/01/2013 02/01/13 | Pending | -- | -- | -- |
| 01/14/2013 01/14/13 | Price Changed | $124,000 | -10.8% | $67 / Sq Ft |
| 01/04/2013 01/04/13 | Price Changed | $139,000 | -6.7% | $75 / Sq Ft |
| 11/10/2012 11/10/12 | For Sale | $149,000 | -- | $81 / Sq Ft |
Purchase History
| Date | Type | Sale Price | Title Company |
|---|---|---|---|
| Interfamily Deed Transfer | -- | Attorney | |
| Warranty Deed | $130,000 | Old Republic National Title | |
| Warranty Deed | $243,000 | None Available | |
| Warranty Deed | $223,000 | Ct |
Mortgage History
| Date | Status | Loan Amount | Loan Type |
|---|---|---|---|
| Open | $123,400 | New Conventional | |
| Closed | $123,500 | New Conventional | |
| Previous Owner | $188,000 | Unknown | |
| Previous Owner | $194,400 | Purchase Money Mortgage | |
| Previous Owner | $178,200 | Purchase Money Mortgage | |
| Closed | $44,500 | No Value Available |
Similar Homes in Wauconda, IL
Source: Midwest Real Estate Data (MRED)
MLS Number: 12419817
APN: 09-13-408-008
- 2460 Savanna Dr
- 2227 Trailside Ln Unit 1B
- 2490 Olivia Ct
- 2486 Olivia Ct
- 2468 Olivia Ct
- 2483 Olivia Ct
- 2471 Olivia Ct
- 29650 N Garland Rd
- 2373 Heron Ln
- 29564 N Garland Rd
- 2800 Cattail Ct Unit C
- 1246 Water Stone Cir
- 28855 N Garland Rd
- 1109 Adams Ave
- 29295 N Callahan Rd
- 911 Woodland Rd
- 908 Ridge Ave
- 811 Woodland Rd
- 0 W Chardon Rd
- 709 Lake Shore Dr
