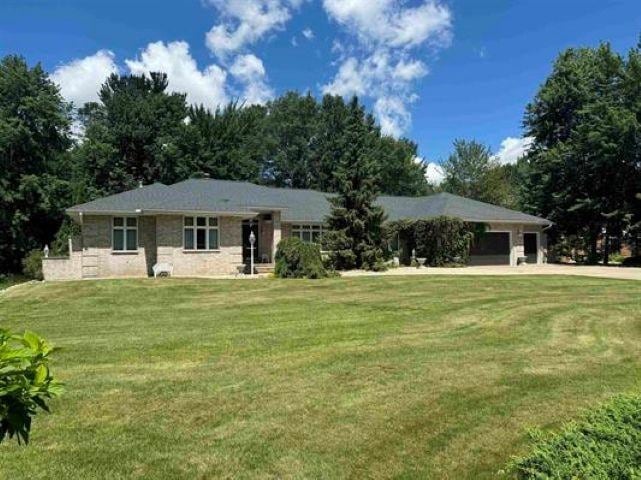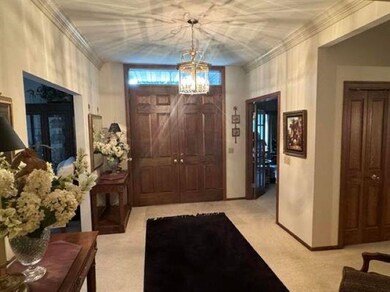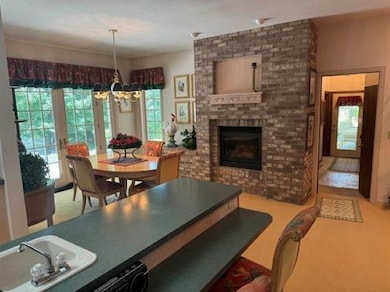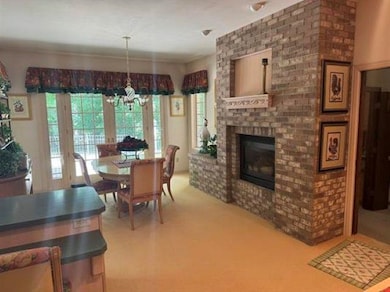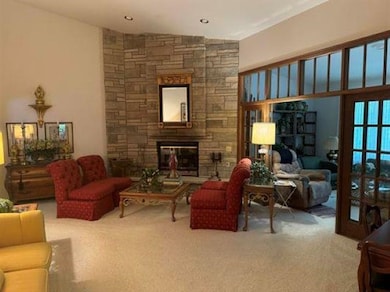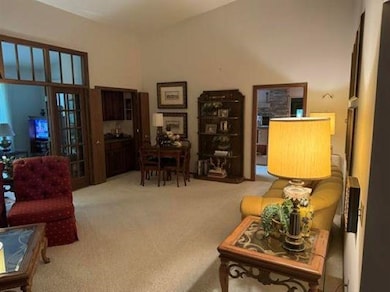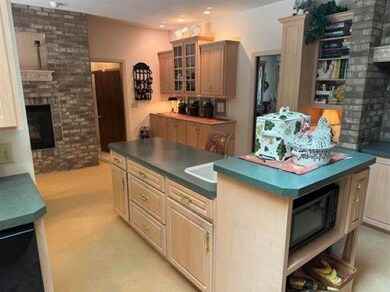2020 Bridle Path Wisconsin Rapids, WI 54494
Estimated payment $3,242/month
Highlights
- 0.77 Acre Lot
- Vaulted Ceiling
- 5 Fireplaces
- Deck
- Whirlpool Bathtub
- Lower Floor Utility Room
About This Home
Exceptional Custom Brick Home in River Ridge Estate Proudly offered by its original owner, this meticulously crafted custom brick residence is nestled in the highly sought-after River Ridge Estate subdivision. Designed with timeless quality and thoughtful detail, this home offers an expansive and elegant layout perfect for both everyday living and entertaining. Main Floor Highlights: • Gourmet kitchen with custom cabinetry, oversized island with prep sink, butler’s pantry, and abundant storage • Cozy breakfast room featuring a charming brick fireplace and French doors opening to a spacious terrace • Butler pantry on main floor plumbed to convert to main floor laundry rm • Formal dining and living rooms ideal for hosting • Luxurious master suite with a generous walk-in closet and private bath • Two additional bedrooms and 2.5 baths • Inviting library with floor-to-ceiling custom shelving and fireplace • Comfortable family room with fireplace • Four-season room with fireplace and patio doors to terrace • Sunroom with double glass doors leading to the terrace
Listing Agent
ZURFLUH REALTY INC. Brokerage Phone: 715-459-5555 License #27488-90 Listed on: 08/26/2025
Home Details
Home Type
- Single Family
Est. Annual Taxes
- $10,509
Year Built
- Built in 1997
Lot Details
- 0.77 Acre Lot
- Sprinkler System
Home Design
- Brick Exterior Construction
- Shingle Roof
Interior Spaces
- 3,561 Sq Ft Home
- 1-Story Property
- Vaulted Ceiling
- Ceiling Fan
- 5 Fireplaces
- Wood Burning Fireplace
- Gas Log Fireplace
- Lower Floor Utility Room
- Partially Finished Basement
- Basement Fills Entire Space Under The House
- Fire and Smoke Detector
Flooring
- Carpet
- Tile
Bedrooms and Bathrooms
- 3 Bedrooms
- Walk-In Closet
- Bathroom on Main Level
- Whirlpool Bathtub
Parking
- 3 Car Attached Garage
- Garage Door Opener
Outdoor Features
- Deck
- Patio
Utilities
- Central Air
- Natural Gas Water Heater
- Cable TV Available
Listing and Financial Details
- Assessor Parcel Number 34-08703
Map
Home Values in the Area
Average Home Value in this Area
Tax History
| Year | Tax Paid | Tax Assessment Tax Assessment Total Assessment is a certain percentage of the fair market value that is determined by local assessors to be the total taxable value of land and additions on the property. | Land | Improvement |
|---|---|---|---|---|
| 2024 | $10,509 | $532,100 | $43,300 | $488,800 |
| 2023 | $11,102 | $396,800 | $53,800 | $343,000 |
| 2022 | $11,111 | $396,800 | $53,800 | $343,000 |
| 2021 | $10,818 | $396,800 | $53,800 | $343,000 |
| 2020 | $10,462 | $396,800 | $53,800 | $343,000 |
| 2019 | $10,377 | $396,800 | $53,800 | $343,000 |
| 2018 | $10,194 | $396,800 | $53,800 | $343,000 |
| 2017 | $9,457 | $358,100 | $53,800 | $304,300 |
| 2016 | $9,372 | $358,100 | $53,800 | $304,300 |
| 2015 | $9,327 | $358,100 | $53,800 | $304,300 |
Property History
| Date | Event | Price | List to Sale | Price per Sq Ft |
|---|---|---|---|---|
| 10/14/2025 10/14/25 | Price Changed | $449,000 | -5.5% | $126 / Sq Ft |
| 08/26/2025 08/26/25 | For Sale | $475,000 | -- | $133 / Sq Ft |
Purchase History
| Date | Type | Sale Price | Title Company |
|---|---|---|---|
| Quit Claim Deed | -- | -- |
Source: Central Wisconsin Multiple Listing Service
MLS Number: 22504041
APN: 3408703
- 99 River Ridge Rd
- 2720 3rd St S
- 2511 Cliff St
- 2310 5th St S
- 350 Madison St
- 2841 Lincoln St
- 840 6th St S
- 640 Lee St
- 1426 21st Ave S Unit 1426
- 2221 10th St S
- 1410 21st Ave S
- 2331 10th St S
- 435 Maple St
- 540 16th Ave S
- 2610 Gaynor Ave
- 711 E Grand Ave
- 530 18th Ave S
- 1061 14th St S
- 1930 Chase St
- 421 19th Ave S
- 1740 Boles St
- 1155 19th Ave S
- 1310 21st Ave S
- 430 8th Ave S
- 1211-1337 Pepper Ave
- 2241 14th St S
- 321 20th Ave S Unit B
- 1321 Baker St
- 161 17th St N
- 4750 8th St S
- 2921 George Rd
- 621 32nd St N
- 3561 Washington St
- 1144 County Road D
- 1678 Archer Ave Unit ID1244954P
- 3570 Page Dr
- 3500 Willow Dr
- 3242 Larry Dr
- 3284 Village Ln
- 5183 3rd Ave
