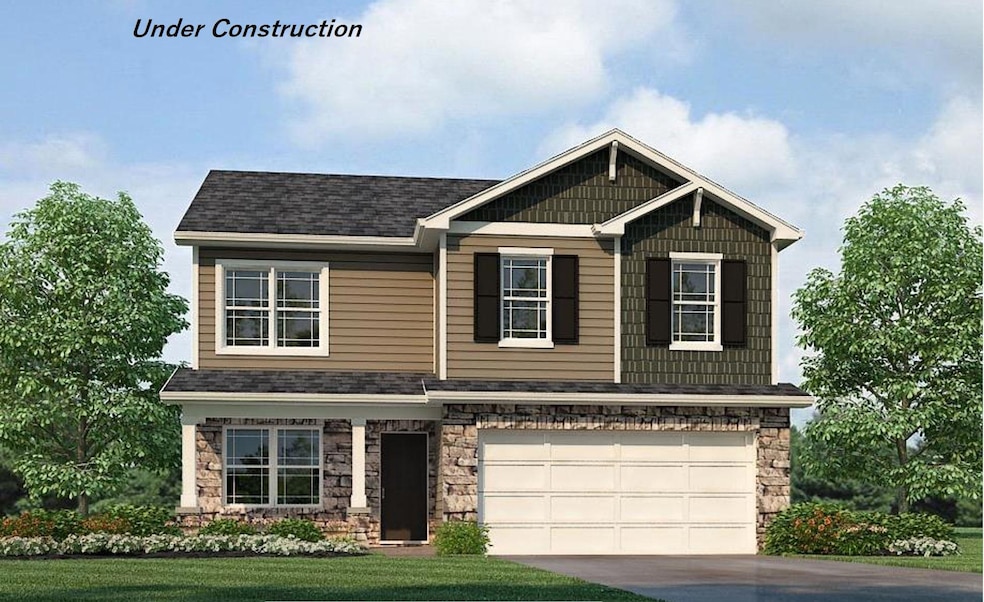
2020 Coachman Dr Richmond, KY 40475
Highlights
- New Construction
- Home Office
- Brick or Stone Mason
- Great Room
- 2 Car Attached Garage
- Walk-In Closet
About This Home
As of April 2025New construction in beautiful Carriage Place, featuring the Bellamy floor plan! This beautiful two-story design offers 4 large bedrooms and 2.5 bathrooms, making it perfect for families of all sizes.The open concept design of this home creates a seamless flow from the kitchen to the living areas, ideal for both daily living and entertaining. A standout feature of the Bellamy is the turnback staircase, thoughtfully located away from the foyer to ensure privacy and convenience.In addition to its spacious living areas, this home includes a study—perfect for a home office, library, or playroom. Whether you work from home or need a functional space for your family, the Bellamy plan offers the flexibility to suit your needs.The kitchen is a chef's dream, featuring beautiful cabinetry, a large pantry, and a built-in island with ample seating—ideal for cooking and entertaining guests.The oversized master bedroom on the upper level features a deluxe bath and a walk-in closet with plenty of storage space. Three additional bedrooms and a conveniently located laundry room complete the upper level. Est. Completion Date 3/2025
Last Agent to Sell the Property
HMS Real Estate LLC License #193556 Listed on: 03/11/2025
Home Details
Home Type
- Single Family
Year Built
- Built in 2025 | New Construction
HOA Fees
- $25 Monthly HOA Fees
Parking
- 2 Car Attached Garage
Home Design
- Brick or Stone Mason
- Slab Foundation
- Shingle Roof
- Vinyl Siding
- Stone
Interior Spaces
- 2,053 Sq Ft Home
- 2-Story Property
- Insulated Windows
- Insulated Doors
- Entrance Foyer
- Great Room
- Dining Room
- Home Office
- Property Views
Kitchen
- Breakfast Bar
- Oven or Range
- Microwave
- Dishwasher
- Disposal
Flooring
- Carpet
- Vinyl
Bedrooms and Bathrooms
- 4 Bedrooms
- Walk-In Closet
Schools
- Daniel Boone Elementary School
- Clark-Moores Middle School
- Not Applicable Middle School
- Madison Central High School
Utilities
- Cooling Available
- Heat Pump System
- Electric Water Heater
Additional Features
- Patio
- 9,552 Sq Ft Lot
Community Details
- Association fees include management
- Built by D.R. Horton
- Carriage Place Subdivision
Listing and Financial Details
- Builder Warranty
- Home warranty included in the sale of the property
- Assessor Parcel Number 0069-0020-0060
Similar Homes in Richmond, KY
Home Values in the Area
Average Home Value in this Area
Property History
| Date | Event | Price | Change | Sq Ft Price |
|---|---|---|---|---|
| 04/28/2025 04/28/25 | Sold | $332,292 | +0.7% | $162 / Sq Ft |
| 03/31/2025 03/31/25 | Pending | -- | -- | -- |
| 03/11/2025 03/11/25 | For Sale | $330,037 | -- | $161 / Sq Ft |
Tax History Compared to Growth
Agents Affiliated with this Home
-
Alexander Hencheck

Seller's Agent in 2025
Alexander Hencheck
HMS Real Estate LLC
(513) 469-2400
11,294 Total Sales
-
Carrie Lepore

Buyer's Agent in 2025
Carrie Lepore
Coldwell Banker McMahan
(859) 608-8107
114 Total Sales
Map
Source: ImagineMLS (Bluegrass REALTORS®)
MLS Number: 25004522
- 2073 Coachman Dr
- 2069 Coachman Dr
- Chatham Plan at Carriage Place
- Sienna Plan at Carriage Place
- Bellamy Plan at Carriage Place
- Henley Plan at Carriage Place
- Freeport Plan at Carriage Place
- 2021 Coachman Dr
- 2008 Coachman Dr
- 2012 Coachman Dr
- 1032 Carriage Place Dr
- 1029 Carriage Place Dr
- 1033 Carriage Place Dr
- 1036 Carriage Place Dr
- 2028 Coachman Dr
- 1040 Carriage Place Dr
- 1037 Carriage Place Dr
- 4129/4131 Stagecoach Dr
- 4109-4111 Stagecoach Dr
- 4109-4123 Stagecoach Dr
