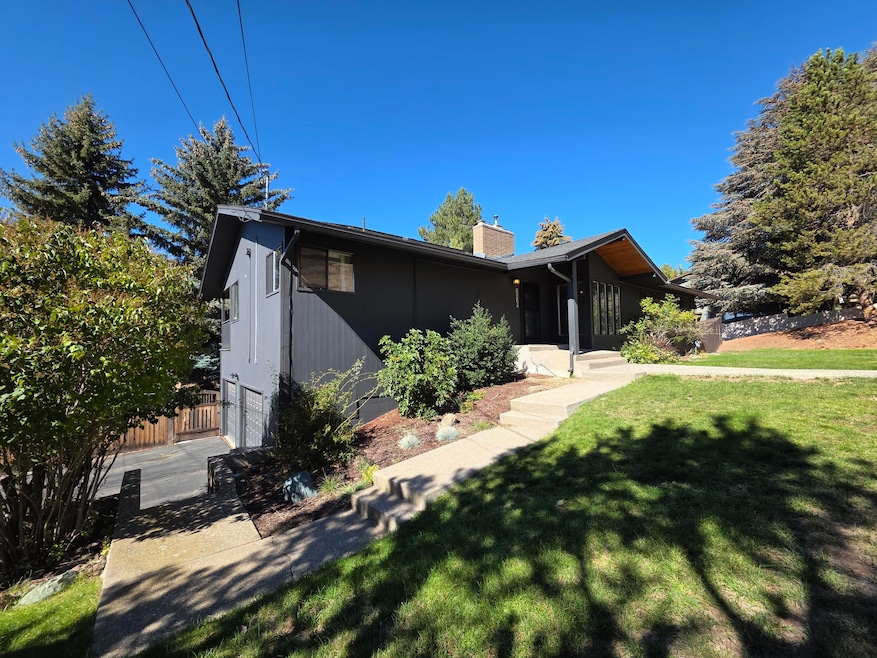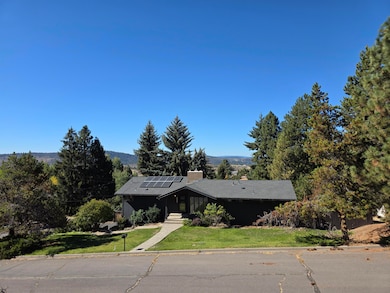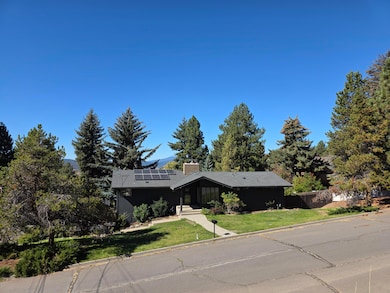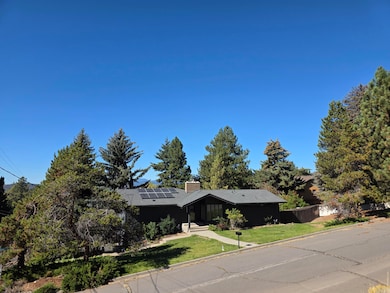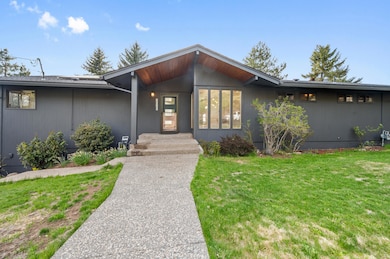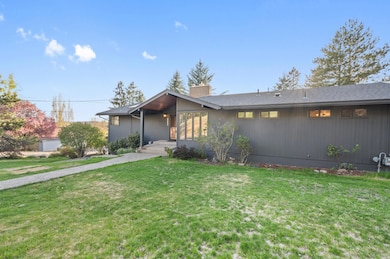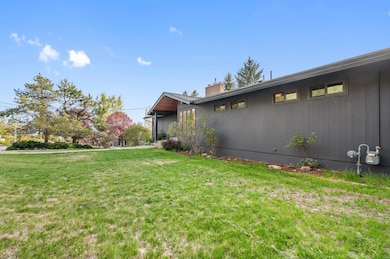2020 Fairmount St Klamath Falls, OR 97601
Estimated payment $3,284/month
Highlights
- Sauna
- Deck
- Wood Flooring
- City View
- Vaulted Ceiling
- Main Floor Primary Bedroom
About This Home
Experience modern luxury and everyday comfort in this stunningly remodeled 4-bedroom, 3-bath home. Step inside to bright, open spaces filled with natural light from brand-new windows throughout. The chef's kitchen is a showstopper, featuring premium stainless steel appliances, Blue Roma Quartzite countertops, and sleek finishes that make every meal an experience. The dining area, framed by windows, opens to a spacious deck with elevated city views—perfect for morning coffee or evening gatherings. The main-floor primary suite offers a cedar walk-in closet and a spa-inspired ensuite with a soaking tub and tiled shower. Downstairs includes a second living room, two additional bedrooms, laundry, and a private sauna to relax and recharge. Outside, enjoy a fully fenced backyard oasis designed for entertaining or peaceful evenings under the stars. Schedule your private showing today and fall in love with this one-of-a-kind home!
Home Details
Home Type
- Single Family
Est. Annual Taxes
- $5,257
Year Built
- Built in 1980
Lot Details
- 10,454 Sq Ft Lot
- Fenced
- Landscaped
- Corner Lot
- Property is zoned SF, SF
Parking
- 2 Car Garage
- Heated Garage
- Driveway
- On-Street Parking
Property Views
- City
- Mountain
Home Design
- Frame Construction
- Composition Roof
- Concrete Perimeter Foundation
Interior Spaces
- 2,782 Sq Ft Home
- 2-Story Property
- Vaulted Ceiling
- Ceiling Fan
- Wood Burning Fireplace
- Self Contained Fireplace Unit Or Insert
- Double Pane Windows
- ENERGY STAR Qualified Windows with Low Emissivity
- Family Room
- Living Room with Fireplace
- Den with Fireplace
- Sauna
- Natural lighting in basement
- Laundry Room
Kitchen
- Eat-In Kitchen
- Breakfast Bar
- Range
- Microwave
- Dishwasher
- Disposal
Flooring
- Wood
- Laminate
- Tile
Bedrooms and Bathrooms
- 4 Bedrooms
- Primary Bedroom on Main
- Walk-In Closet
- 3 Full Bathrooms
- Soaking Tub
- Bathtub with Shower
- Bathtub Includes Tile Surround
Home Security
- Surveillance System
- Smart Thermostat
- Carbon Monoxide Detectors
- Fire Sprinkler System
Eco-Friendly Details
- Solar owned by seller
Outdoor Features
- Deck
- Patio
- Shed
Schools
- Roosevelt Elementary School
- Ponderosa Middle School
- Klamath Union High School
Utilities
- Forced Air Heating and Cooling System
- Heating System Uses Wood
- Heat Pump System
- Pellet Stove burns compressed wood to generate heat
- Natural Gas Connected
- Water Heater
- Cable TV Available
Community Details
- No Home Owners Association
- Klamath Falls Mountain View Addition Subdivision
Listing and Financial Details
- Legal Lot and Block 21 / 14
- Assessor Parcel Number 174224
Map
Home Values in the Area
Average Home Value in this Area
Tax History
| Year | Tax Paid | Tax Assessment Tax Assessment Total Assessment is a certain percentage of the fair market value that is determined by local assessors to be the total taxable value of land and additions on the property. | Land | Improvement |
|---|---|---|---|---|
| 2025 | $5,383 | $314,330 | -- | -- |
| 2024 | $5,257 | $305,180 | -- | -- |
| 2023 | $5,048 | $305,180 | $0 | $0 |
| 2022 | $4,947 | $287,670 | $0 | $0 |
| 2021 | $4,754 | $279,300 | $0 | $0 |
| 2020 | $4,662 | $271,170 | $0 | $0 |
| 2019 | $4,543 | $263,280 | $0 | $0 |
| 2018 | $4,222 | $255,620 | $0 | $0 |
| 2017 | $4,096 | $248,180 | $0 | $0 |
| 2016 | $4,060 | $240,960 | $0 | $0 |
| 2015 | $3,638 | $233,950 | $0 | $0 |
| 2014 | $3,323 | $228,380 | $0 | $0 |
| 2013 | -- | $212,630 | $0 | $0 |
Property History
| Date | Event | Price | List to Sale | Price per Sq Ft | Prior Sale |
|---|---|---|---|---|---|
| 11/13/2025 11/13/25 | Price Changed | $540,000 | -1.8% | $194 / Sq Ft | |
| 10/15/2025 10/15/25 | Price Changed | $550,000 | -2.7% | $198 / Sq Ft | |
| 09/30/2025 09/30/25 | Price Changed | $565,000 | -2.6% | $203 / Sq Ft | |
| 09/15/2025 09/15/25 | Price Changed | $580,000 | -3.3% | $208 / Sq Ft | |
| 08/17/2025 08/17/25 | Price Changed | $600,000 | -4.8% | $216 / Sq Ft | |
| 08/08/2025 08/08/25 | For Sale | $630,000 | 0.0% | $226 / Sq Ft | |
| 07/08/2025 07/08/25 | Pending | -- | -- | -- | |
| 05/20/2025 05/20/25 | Price Changed | $630,000 | -1.6% | $226 / Sq Ft | |
| 05/01/2025 05/01/25 | For Sale | $640,000 | +26.5% | $230 / Sq Ft | |
| 09/05/2023 09/05/23 | Sold | $505,982 | +1.4% | $182 / Sq Ft | View Prior Sale |
| 07/19/2023 07/19/23 | Pending | -- | -- | -- | |
| 07/14/2023 07/14/23 | For Sale | $499,000 | +44.6% | $179 / Sq Ft | |
| 12/20/2019 12/20/19 | Sold | $345,000 | -1.3% | $124 / Sq Ft | View Prior Sale |
| 10/22/2019 10/22/19 | Pending | -- | -- | -- | |
| 09/10/2019 09/10/19 | For Sale | $349,500 | +26.2% | $126 / Sq Ft | |
| 06/02/2017 06/02/17 | Sold | $277,000 | -4.4% | $100 / Sq Ft | View Prior Sale |
| 04/04/2017 04/04/17 | Pending | -- | -- | -- | |
| 06/24/2016 06/24/16 | For Sale | $289,900 | -- | $104 / Sq Ft |
Purchase History
| Date | Type | Sale Price | Title Company |
|---|---|---|---|
| Warranty Deed | $505,082 | First American Title | |
| Warranty Deed | $345,000 | Amerititle | |
| Warranty Deed | $277,000 | Amerititle |
Mortgage History
| Date | Status | Loan Amount | Loan Type |
|---|---|---|---|
| Closed | $454,573 | New Conventional | |
| Previous Owner | $275,000 | New Conventional | |
| Previous Owner | $204,980 | New Conventional |
Source: Oregon Datashare
MLS Number: 220200726
APN: R174224
- 0 Fairmount Lp 34-23 Unit 220202138
- 0 Fairmount St Unit lot 1-12 220193417
- 2075 Calhoun St
- 2100 Park Ave
- 1990 Arlington Dr
- 310 Mountain View Blvd
- 1600 Ridgecrest Dr
- Lot 8 Ridgecrest Dr
- 402 Mountain View Blvd
- 99 Ridgecrest Dr
- 1601 Ridgecrest Dr
- 1580 Wade Cir
- 1817 Birch St
- 0 Van Ness St Unit 220204660
- 1404 N Eldorado Ave
- 0 Leroy St Unit Lot 7
- 1705 Harmony Ln
- 9 Ridgecrest
- 1866 Leroy St
- 0 Clairmont Unit 5, 6, 11 & 12
