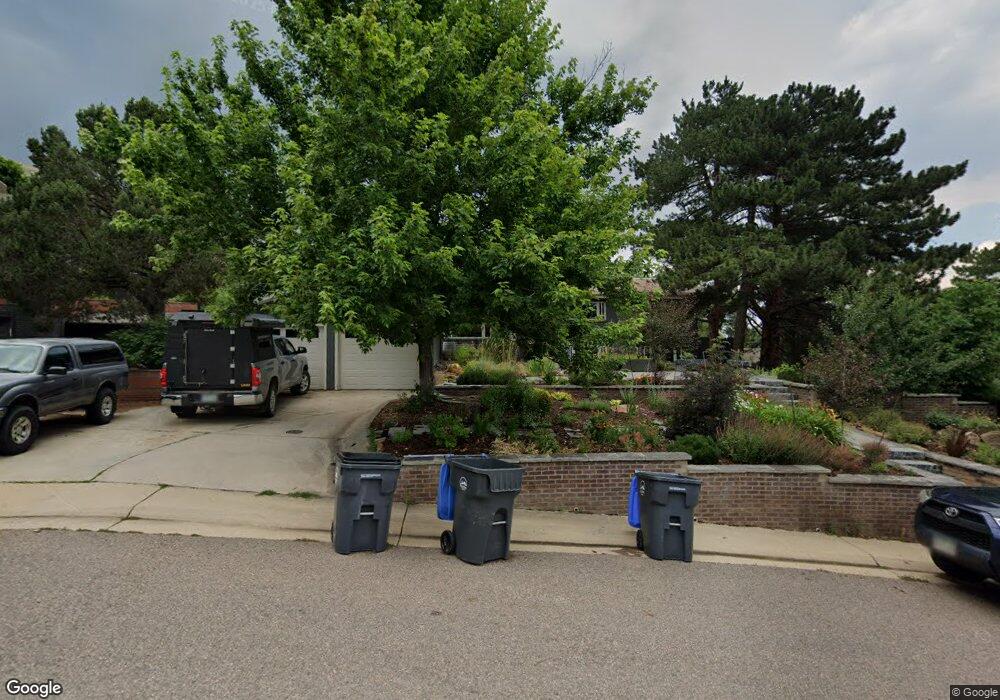2020 Foothills Rd Golden, CO 80401
Beverly Heights NeighborhoodEstimated Value: $1,421,000 - $1,567,000
4
Beds
4
Baths
2,674
Sq Ft
$555/Sq Ft
Est. Value
About This Home
This home is located at 2020 Foothills Rd, Golden, CO 80401 and is currently estimated at $1,485,198, approximately $555 per square foot. 2020 Foothills Rd is a home located in Jefferson County with nearby schools including Shelton Elementary School, Bell Middle School, and Golden High School.
Ownership History
Date
Name
Owned For
Owner Type
Purchase Details
Closed on
Feb 24, 2021
Sold by
Luchetta Gabriel
Bought by
Hummon Marissa and Hummon Matthew
Current Estimated Value
Home Financials for this Owner
Home Financials are based on the most recent Mortgage that was taken out on this home.
Original Mortgage
$999,000
Outstanding Balance
$895,533
Interest Rate
2.7%
Mortgage Type
New Conventional
Estimated Equity
$589,665
Purchase Details
Closed on
Jun 17, 2016
Sold by
Luchetta John
Bought by
Luchetta Gabriel
Create a Home Valuation Report for This Property
The Home Valuation Report is an in-depth analysis detailing your home's value as well as a comparison with similar homes in the area
Home Values in the Area
Average Home Value in this Area
Purchase History
| Date | Buyer | Sale Price | Title Company |
|---|---|---|---|
| Hummon Marissa | $1,250,000 | Fidelity National Title Co | |
| Luchetta Gabriel | -- | None Available |
Source: Public Records
Mortgage History
| Date | Status | Borrower | Loan Amount |
|---|---|---|---|
| Open | Hummon Marissa | $999,000 |
Source: Public Records
Tax History Compared to Growth
Tax History
| Year | Tax Paid | Tax Assessment Tax Assessment Total Assessment is a certain percentage of the fair market value that is determined by local assessors to be the total taxable value of land and additions on the property. | Land | Improvement |
|---|---|---|---|---|
| 2024 | $8,295 | $91,305 | $29,424 | $61,881 |
| 2023 | $8,295 | $91,305 | $29,424 | $61,881 |
| 2022 | $5,545 | $64,135 | $21,378 | $42,757 |
| 2021 | $5,634 | $65,981 | $21,993 | $43,988 |
| 2020 | $4,389 | $51,663 | $16,870 | $34,793 |
| 2019 | $4,326 | $51,663 | $16,870 | $34,793 |
| 2018 | $4,358 | $50,493 | $15,882 | $34,611 |
| 2017 | $3,948 | $50,493 | $15,882 | $34,611 |
| 2016 | $3,077 | $44,763 | $12,915 | $31,848 |
| 2015 | $3,115 | $44,763 | $12,915 | $31,848 |
| 2014 | $2,454 | $35,518 | $11,821 | $23,697 |
Source: Public Records
Map
Nearby Homes
- 1931 Foothills Rd
- 2201 Illinois St
- 920 12th St
- 1020 24th St
- 2101 Arapahoe St
- 1024 Cottonwood Cir
- 1014 8th St
- 660 11th St Unit 104
- 849 Shelton Rd Unit 12
- 848 Shelton Rd
- 852 Shelton Rd Unit 4
- 858 Shelton Rd Unit 8
- 853 Shelton Rd Unit 10
- 854 Shelton Rd
- 855 Shelton Rd Unit 9
- 856 Shelton Rd Unit 7
- 620 11th St Unit 202
- 722 Washington Ave Unit 306
- 911 6th St
- 521 21st St
- 2030 Foothills Rd
- 2010 Foothills Rd
- 1949 Mt Zion Dr
- 1953 Mt Zion Dr
- 2015 Foothills Rd
- 1945 Mt Zion Dr
- 1957 Mt Zion Dr
- 1961 Goldenvue Dr
- 2040 Foothills Rd
- 1953 Goldenvue Dr
- 2001 Goldenvue Dr
- 1941 Mt Zion Dr
- 2025 Foothills Rd
- 1961 Mt Zion Dr
- 2050 Foothills Rd
- 1947 Goldenvue Dr
- 1950 Mt Zion Dr
- 2009 Goldenvue Dr
- 1946 Mt Zion Dr
- 1954 Mt Zion Dr
