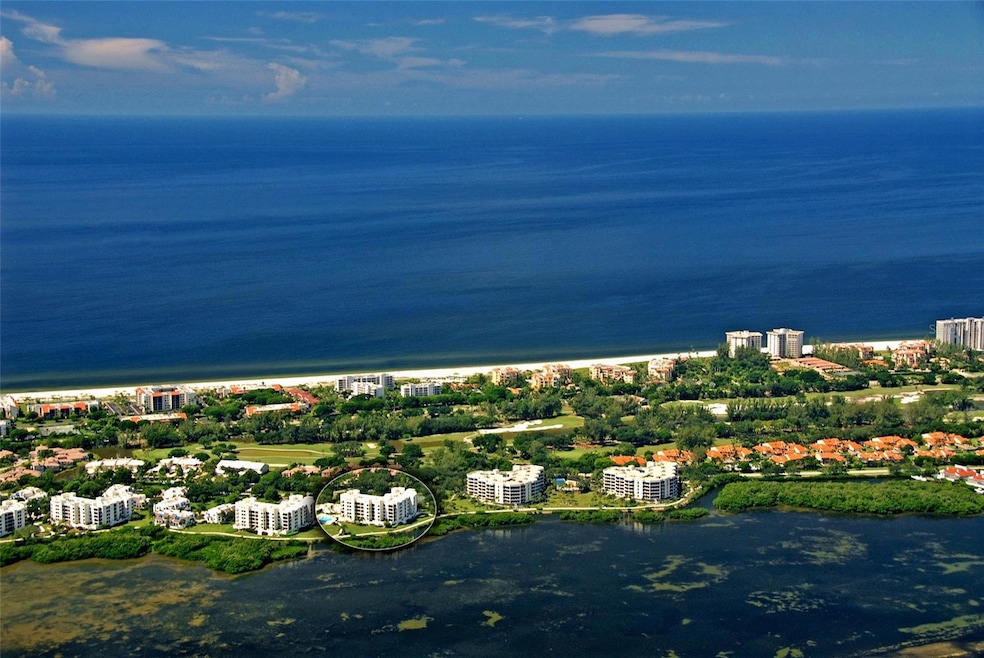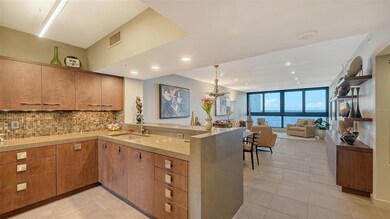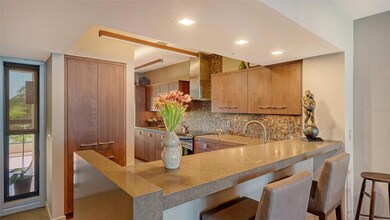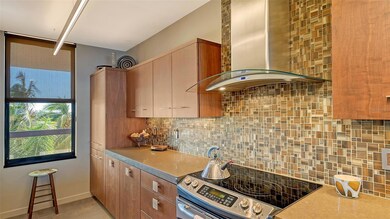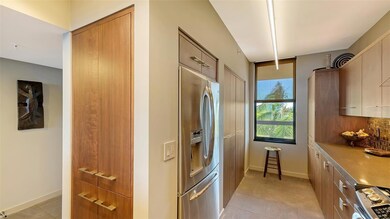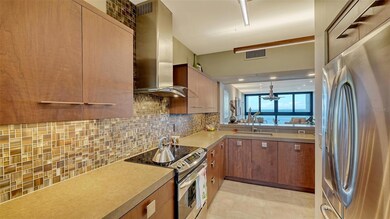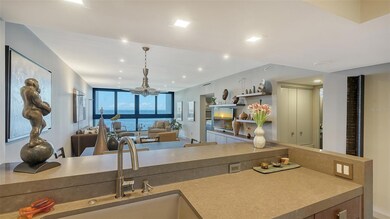2020 Harbourside Dr Unit 432 Longboat Key, FL 34228
Estimated payment $5,964/month
Highlights
- White Water Ocean Views
- Property Fronts a Bay or Harbor
- 3.9 Acre Lot
- Southside Elementary School Rated A
- Fitness Center
- Open Floorplan
About This Home
Experience true elegance in this alluring 2-bedroom, 2-bathroom residence with breathtaking water views. Designed with the highest level of sophistication in mind, this inviting unit exceeds expectations, offering custom features throughout. The color palette, material selections, and design choices evoke the sophistication of a city skyscraper and the calming tranquility of a luxury hotel. Step inside to find sleek porcelain tile flooring, solid walnut and rift oak cabinetry, and double-thick stone countertops, all meticulously selected for a refined modern aesthetic. All new LED lighting throughout the home makes the art-filled space feel like a chic gallery. Expansive new hurricane-rated windows not only showcase the stunning waterfront vistas but also provide enhanced energy efficiency and storm protection. For added peace of mind, remote-controlled hurricane shutters have been installed over the impact-rated windows to ensure the residence remains protected no matter the weather. Nestled on the shoreline of Bay Isles, a gated community with 24-hour security, residents enjoy resort-style amenities, including a heated community pool, hot tub, fitness center, and elevator access. Golf enthusiasts will appreciate proximity to world-class golf courses (requiring membership) at the renowned Longboat Key Club. With private Bay Isles beach access, residents can step directly onto the pristine sands of Longboat Key. This prime location is also just steps from the brand-new St. Regis Hotel, offering fine dining, spa services, and exclusive luxury experiences. Additionally, the vibrant shopping and dining scene of St. Armands Circle is just a short drive away, providing an array of boutiques, cafés, and gourmet restaurants. This artful, curated residence is ready for you to move right in, with select art and furniture separately available.
Listing Agent
COLDWELL BANKER REALTY Brokerage Phone: 941-388-3966 License #3473079 Listed on: 10/20/2025

Co-Listing Agent
COLDWELL BANKER REALTY Brokerage Phone: 941-388-3966 License #3596616
Property Details
Home Type
- Condominium
Est. Annual Taxes
- $5,646
Year Built
- Built in 1984
Lot Details
- Property Fronts a Bay or Harbor
- South Facing Home
HOA Fees
Property Views
- White Water Ocean
- Intracoastal
Home Design
- Entry on the 1st floor
- Brick Exterior Construction
- Slab Foundation
- Stem Wall Foundation
- Membrane Roofing
- Stucco
Interior Spaces
- 1,312 Sq Ft Home
- 1-Story Property
- Open Floorplan
- Furnished
- Built-In Features
- Entrance Foyer
- Family Room Off Kitchen
- Combination Dining and Living Room
- Tile Flooring
Kitchen
- Eat-In Kitchen
- Range with Range Hood
- Dishwasher
- Stone Countertops
Bedrooms and Bathrooms
- 2 Bedrooms
- Walk-In Closet
- 2 Full Bathrooms
Laundry
- Laundry in Kitchen
- Dryer
- Washer
Home Security
Outdoor Features
- Access to Bay or Harbor
Schools
- Southside Elementary School
- Booker Middle School
- Booker High School
Utilities
- Central Heating and Cooling System
- Thermostat
- Cable TV Available
Listing and Financial Details
- Visit Down Payment Resource Website
- Legal Lot and Block 432 / M4
- Assessor Parcel Number 0008022044
Community Details
Overview
- Association fees include 24-Hour Guard, common area taxes, pool, escrow reserves fund, insurance, maintenance structure, ground maintenance, maintenance, management, pest control, recreational facilities, security, sewer, trash, water
- Monica Stefonek Association, Phone Number (941) 383-2701
- Bay Isles Master Association, Phone Number (941) 383-3200
- Mid-Rise Condominium
- Fairway Bay Community
- Fairway Bay 2 Ph 1 Subdivision
Amenities
- Clubhouse
Recreation
- Tennis Courts
- Fitness Center
- Community Pool
Pet Policy
- Pet Size Limit
- 1 Pet Allowed
- Very small pets allowed
Security
- Security Guard
- Hurricane or Storm Shutters
Map
Home Values in the Area
Average Home Value in this Area
Tax History
| Year | Tax Paid | Tax Assessment Tax Assessment Total Assessment is a certain percentage of the fair market value that is determined by local assessors to be the total taxable value of land and additions on the property. | Land | Improvement |
|---|---|---|---|---|
| 2024 | $5,521 | $479,440 | -- | -- |
| 2023 | $5,521 | $465,476 | $0 | $0 |
| 2022 | $5,088 | $422,889 | $0 | $0 |
| 2021 | $5,167 | $410,572 | $0 | $0 |
| 2020 | $5,205 | $404,903 | $0 | $0 |
| 2019 | $5,031 | $395,800 | $0 | $395,800 |
| 2018 | $4,432 | $352,253 | $0 | $0 |
| 2017 | $4,411 | $345,008 | $0 | $0 |
| 2016 | $4,392 | $395,200 | $0 | $395,200 |
| 2015 | $4,475 | $346,000 | $0 | $346,000 |
| 2014 | $4,469 | $276,000 | $0 | $0 |
Property History
| Date | Event | Price | List to Sale | Price per Sq Ft | Prior Sale |
|---|---|---|---|---|---|
| 11/01/2025 11/01/25 | Pending | -- | -- | -- | |
| 10/20/2025 10/20/25 | For Sale | $699,000 | +125.5% | $533 / Sq Ft | |
| 02/15/2012 02/15/12 | Sold | $310,000 | 0.0% | $260 / Sq Ft | View Prior Sale |
| 12/09/2011 12/09/11 | Pending | -- | -- | -- | |
| 12/13/2010 12/13/10 | For Sale | $310,000 | -- | $260 / Sq Ft |
Purchase History
| Date | Type | Sale Price | Title Company |
|---|---|---|---|
| Deed | $100 | None Listed On Document | |
| Quit Claim Deed | $100 | Turner Jarrod | |
| Interfamily Deed Transfer | -- | Attorney | |
| Deed | $100 | -- | |
| Warranty Deed | $310,000 | Attorney | |
| Warranty Deed | $200,000 | -- | |
| Warranty Deed | -- | -- | |
| Joint Tenancy Deed | $390,000 | -- | |
| Joint Tenancy Deed | $390,000 | -- | |
| Warranty Deed | $315,000 | -- | |
| Warranty Deed | $315,000 | -- | |
| Warranty Deed | $215,000 | -- | |
| Warranty Deed | $179,500 | -- |
Mortgage History
| Date | Status | Loan Amount | Loan Type |
|---|---|---|---|
| Previous Owner | $161,605 | New Conventional | |
| Previous Owner | $105,000 | No Value Available | |
| Previous Owner | $300,700 | Purchase Money Mortgage | |
| Previous Owner | $172,000 | No Value Available |
Source: Stellar MLS
MLS Number: A4669050
APN: 0008-02-2044
- 2020 Harbourside Dr Unit 424
- 2120 Harbourside Dr Unit 617
- 2110 Harbourside Dr Unit 522
- 2110 Harbourside Dr Unit 526
- 2013 Harbour Links Dr Unit 2013
- 1928 Harbourside Dr Unit 1403
- 1926 Harbourside Dr Unit 1302
- 1930 Harbourside Dr Unit 136
- 1932 Harbourside Dr Unit 217
- 1904 Harbourside Dr Unit 202
- 1912 Harbourside Dr Unit 602
- 1932 Harbourside Dr Unit 244
- 2155 Harbourside Dr Unit 804
- 2195 Harbourside Dr Unit 404
- 2181 Harbourside Dr Unit 1403
- 2039 Gulf of Mexico Dr Unit G3207
- 1630 Harbor Cay Ln
- 2075 Gulf of Mexico Dr Unit T1108
- 2055 Gulf of Mexico Dr Unit G2214
- 2055 Gulf of Mexico Dr Unit G2108
