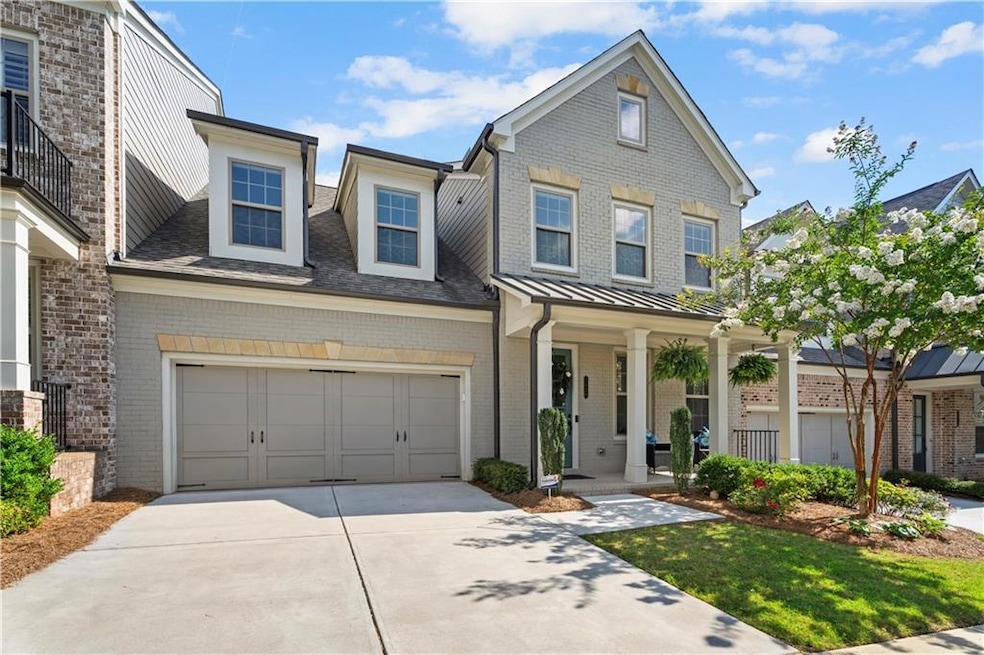If you're looking for privacy...this is it. Backed to the lovely wooded green space. No one behind you, so it's perfect for your choosiest buyers. Spectacular opportunity to live in the sought after "HARLOW EAST" community. Introducing the "Trenton" plan. It's very spacious, with 3300 sq ft. of luxury living. This plan doesn't come on the market often. (The community is gated and will be activated soon). Near Downtown Alpharetta, Avalon, Downtown Roswell and the North Point District! AND...you cannot beat the amenities. Relax and enjoy the lovely-spacious-private backyard from your covered porch. Quiet and serene. A beautiful chef's kitchen has an oversized center island with quartz countertops, tons of cabinets, stainless appliances, gas cooktop, convection oven/microwave, lovely backsplash, work station, a large walk-in pantry and mud area. A reverse osmosis water system, too! The main level offers a wonderful dining area, and the spacious family room has a gas fireplace. An office or living room, half bath and storage room under the stairs. The upper level has a lovely primary suite, beautiful hardwood floors, a spacious walk in closet with new flooring. The sexy primary spa-like bath has an oversized walk-in shower. with a bench seat. There are 3 additional secondary bedrooms. One of which is massive and can be used as a play room, exercise room, theater room or man cave! A laundry room with a washer and dryer that remains. There is a ring doorbell, 2 water heaters, a spacious 2-car garage with extra storage. And please don't miss the wonderful amenities, including a large clubhouse, active HOA with lots of wonderful things to do. Ladies night, poker night for the guys, pool parties, food trucks in the summer, music on the green, and more! 2 swimming pools, 1 on the EAST and 1 on the WEST. Tennis courts, pickleball, a doggie park, walking trails and parklike areas to eat and entertain. Best schools. Even WALK to Ameris Bank Amphitheater to enjoy the many concerts. Hands down the best area, community and location. It is minutes to North Point Mall, GA 400, North Fulton Hospital and the Greenway. This lives like a SINGLE FAMILY home rather than a townhome - sometimes you'll forget it's a townhome, except when you see your incredibly low utility bills and meet your awesome neighbors. SO HURRY...THESE DON'T LAST LONG!!

