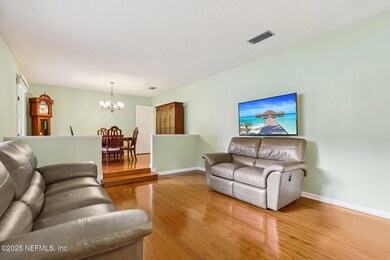
2020 Highland Dr Fernandina Beach, FL 32034
Estimated payment $4,763/month
Highlights
- Wood Flooring
- No HOA
- 2 Car Attached Garage
- Emma Love Hardee Elementary School Rated A-
- Screened Porch
- Eat-In Kitchen
About This Home
*OPEN HOUSE SAT 9/6 11-1PM*Tucked beneath a canopy of mature oaks on a generous 0.34-acre lot, this beautifully maintained 3 bedroom, 2 bath home offers 1,772 square feet of inviting living space in one of Amelia Island's most desirable neighborhoods—Forest Hills. Ideally located just minutes by bike or golf cart to historic downtown Fernandina Beach, Fort Clinch State Park, and the sandy shores of the Atlantic, you'll also enjoy easy access to Egan's Creek Greenway and the scenic Amelia River.
Inside, the home features tile and hardwood floors throughout, an updated kitchen and bathrooms with granite countertops, and a renovated den with a cozy propane fireplace. A large screened-in porch extends your living space outdoors—perfect for entertaining or unwinding in privacy. The detached building provides versatile space for a home office, gym, or workshop, and could even be converted into a guest house for added living potential. With thoughtful upgrades, solid construction, and no HOA, this move-in-ready gem invites you to make island living your everyday lifestyle. Schedule your showing today!
Home Details
Home Type
- Single Family
Est. Annual Taxes
- $3,369
Year Built
- Built in 1976 | Remodeled
Lot Details
- 0.34 Acre Lot
Parking
- 2 Car Attached Garage
- Garage Door Opener
Home Design
- Shingle Roof
Interior Spaces
- 1,772 Sq Ft Home
- 1-Story Property
- Ceiling Fan
- Gas Fireplace
- Entrance Foyer
- Screened Porch
Kitchen
- Eat-In Kitchen
- Electric Oven
- Electric Range
- Dishwasher
Flooring
- Wood
- Tile
Bedrooms and Bathrooms
- 3 Bedrooms
- Walk-In Closet
- 2 Full Bathrooms
Laundry
- Dryer
- Washer
Schools
- Emma Love Hardee Elementary School
- Fernandina Beach Middle School
- Fernandina Beach High School
Utilities
- Central Heating and Cooling System
- Electric Water Heater
Community Details
- No Home Owners Association
- Forest Hills Subdivision
Listing and Financial Details
- Assessor Parcel Number 000031128C01550000
Map
Home Values in the Area
Average Home Value in this Area
Tax History
| Year | Tax Paid | Tax Assessment Tax Assessment Total Assessment is a certain percentage of the fair market value that is determined by local assessors to be the total taxable value of land and additions on the property. | Land | Improvement |
|---|---|---|---|---|
| 2024 | $3,334 | $225,409 | -- | -- |
| 2023 | $3,334 | $218,844 | $0 | $0 |
| 2022 | $3,126 | $212,576 | $0 | $0 |
| 2021 | $3,120 | $206,384 | $0 | $0 |
| 2020 | $3,144 | $203,535 | $0 | $0 |
| 2019 | $3,212 | $198,959 | $0 | $0 |
| 2018 | $3,100 | $195,249 | $0 | $0 |
| 2017 | $2,980 | $191,233 | $0 | $0 |
| 2016 | $2,950 | $187,300 | $0 | $0 |
| 2015 | $2,968 | $185,998 | $0 | $0 |
| 2014 | $2,959 | $184,522 | $0 | $0 |
Property History
| Date | Event | Price | Change | Sq Ft Price |
|---|---|---|---|---|
| 08/27/2025 08/27/25 | Price Changed | $829,000 | -4.2% | $468 / Sq Ft |
| 07/17/2025 07/17/25 | For Sale | $864,900 | -- | $488 / Sq Ft |
Purchase History
| Date | Type | Sale Price | Title Company |
|---|---|---|---|
| Interfamily Deed Transfer | -- | Attorney |
Similar Homes in Fernandina Beach, FL
Source: realMLS (Northeast Florida Multiple Listing Service)
MLS Number: 2099094
APN: 00-00-31-128C-0155-0000
- 815 Stanley Dr
- 2041 Oak Marsh Dr
- 810 Amelia Dr
- 1411 Leon St
- 1016 N 14th St
- 1022 N 14th St
- 0 Amelia Cir Unit 113445
- 0 Amelia Cir Unit 112459
- 709 Amelia Dr
- 1856 Highland Dr
- 724 N 14th St
- 29 N 14th Place
- 604 N 15th St
- 1133 White St
- 1111 White St
- 1015 Someruelus St
- Lot 1 & 2 Someruelus St
- Lot 5 Someruelus St
- 1612 Broome St
- 201 N 15th St
- 1504 Leon St
- 619 N 15th St
- 729 N Fletcher Ave
- 729 N Fletcher Upper Ave
- 729 N Fletcher Lower Ave
- 1339 Date St
- 309 1/2 Centre St
- 95044 Terri's Way
- 412 S 8th St
- 514 S 4th St Unit A
- 514 S 4th St
- 1022 Isle of Palms Ln
- 1601 Nectarine St Unit F6
- 1601 Nectarine St
- 111 Vintage Way
- 1990 S Fletcher Ave Unit 6
- 1990 S Fletcher Ave Unit 4
- 1990 S Fletcher Ave Unit 3
- 1990 S Fletcher Ave Unit 5
- 1563 Canterbury Ln






