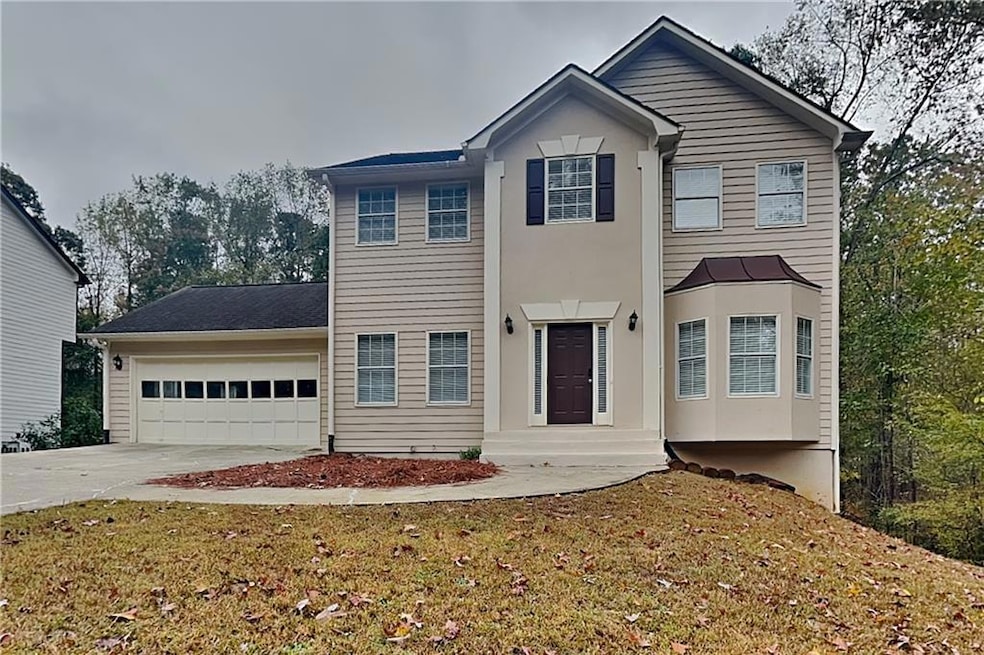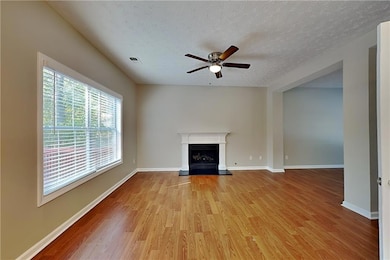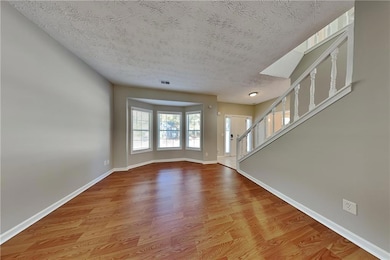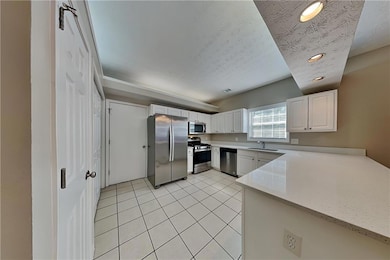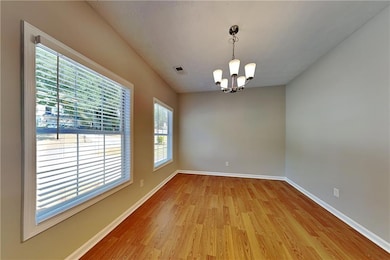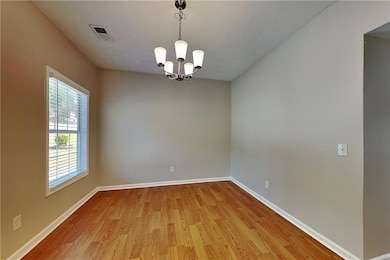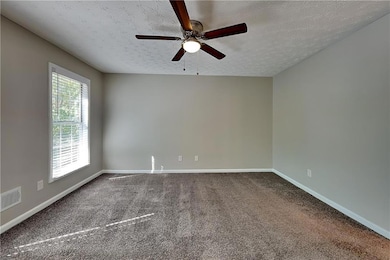2020 Hunters Trail Dr Lawrenceville, GA 30043
Highlights
- Deck
- Traditional Architecture
- Living Room
- Jackson Elementary School Rated A-
- Formal Dining Room
- Ceramic Tile Flooring
About This Home
Charming 3 bed, 3.5 bath, 2,648 sq ft home in Lawrenceville! Open kitchen concept with updated counters and a spacious living room. Primary suite with attached bathroom. Spacious backyard, great for gatherings! Pets accepted on a case by case basis. Additional admin fees apply. The Fireplace is decorative. Schedule your showing today! This home is as-is.
LEASE TERM:1 year This home may be located within a Homeowners Association (HOA) community. If so, residents will be responsible for adhering to all HOA rules and regulations. Please contact your agent or landlord's agent for more information. This home is a safe mode home which requires self-showing access approval.
Please do not travel to this home until you have received a notification that you have been granted approval access via email/text. For all weekday requests received after 5pm, those requests will be addressed on the following business day. We appreciate your patience.
Listing Agent
Open House Atlanta Property Management License #232038 Listed on: 11/01/2025
Home Details
Home Type
- Single Family
Est. Annual Taxes
- $5,581
Year Built
- Built in 1992
Lot Details
- 0.62 Acre Lot
- Back Yard
Parking
- 2 Car Garage
Home Design
- Traditional Architecture
- Composition Roof
- Cement Siding
Interior Spaces
- 2,648 Sq Ft Home
- 2-Story Property
- Decorative Fireplace
- Living Room
- Formal Dining Room
- Ceramic Tile Flooring
- Partial Basement
Kitchen
- Dishwasher
- Disposal
Bedrooms and Bathrooms
- 3 Bedrooms
Outdoor Features
- Deck
Schools
- Jackson - Gwinnett Elementary School
- Hull Middle School
- Peachtree Ridge High School
Utilities
- Central Air
- Heating System Uses Natural Gas
Listing and Financial Details
- Security Deposit $2,275
- $150 Move-In Fee
- 12 Month Lease Term
- $50 Application Fee
- Assessor Parcel Number R7084 206
Community Details
Overview
- Application Fee Required
- Hunters Crossing Subdivision
Pet Policy
- Pets Allowed
Map
Source: First Multiple Listing Service (FMLS)
MLS Number: 7675021
APN: 7-084-206
- 1019 Wolf Springs Ct
- 955 Pointers Way
- 1955 Suwanee Valley Rd Unit 1
- 1915 Eagle Valley Ct Unit 4
- 1015 Rowe Oak Cir
- 1202 Little Hawk Place Unit 1
- 1021 Slash Pine Ct
- 1090 Steeple Run Unit 2
- 1191 Lake Washington Dr
- 1974 Hunt Crossing Ct Unit 1
- 730 Tab Roberts Rd
- 2210 Ashley Crossing Ct Unit 2
- 804 Bankshire Dr
- 1830 McKendree Lake Dr
- 1171 Malvern Hunt Ct
- 1415 Hillary Cove Terrace
- 2312 Mahogany Glen Place
- 2030 Hunters Trail Dr
- 1880 Furlong Run
- 2300 Evergreen Ln Unit ID1254403P
- 1802 Oberlin Dr
- 1882 Oberlin Dr
- 1529 Hillary Cove Ct
- 2015 Henderson Way NW
- 2330 Evergreen Ln Unit ID1341825P
- 1440 Midland Way
- 951 Garden Oak Ct
- 1660 Kingsley Ct Unit 1
- 1565 Brantin Dr
- 1530 Brantin Dr
- 1525 Brantin Dr
- 675 Ambur Cove Way NW
- 785 Mount Royal Cove
- 735 Arbour Glenn Ct NW
- 2252 Ashley Falls Ln Unit 1
- 801 Old Peachtree Rd NW Unit 21
- 2467 Verner Rd
