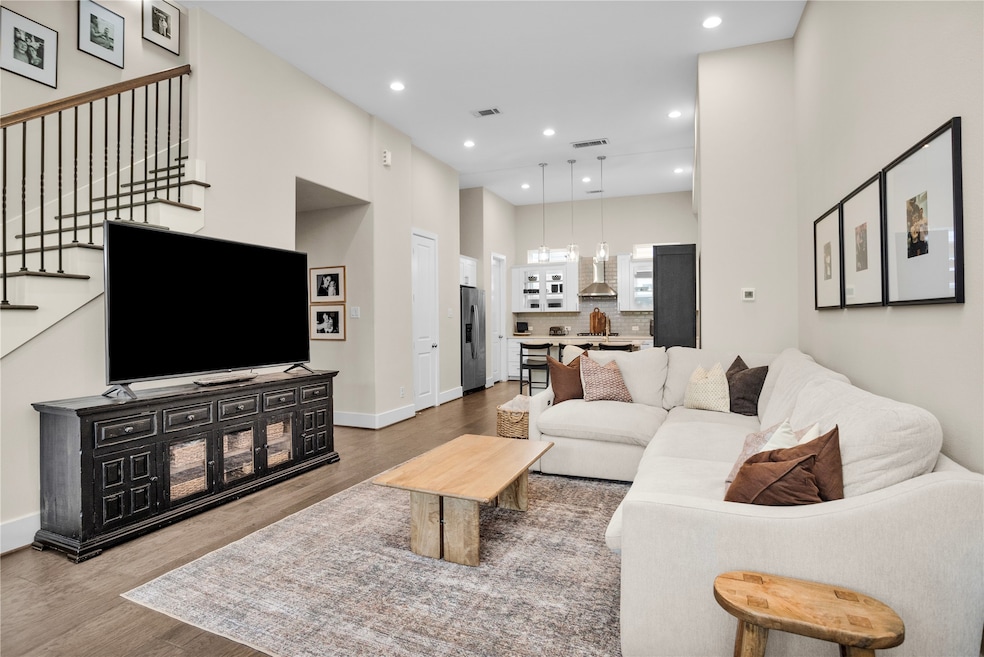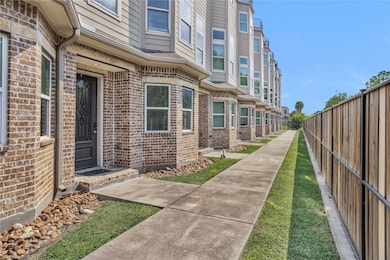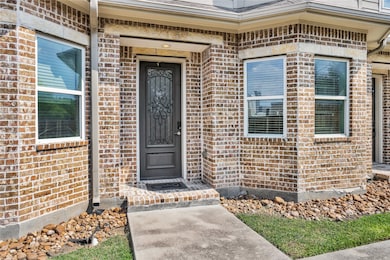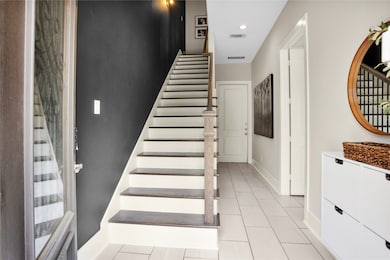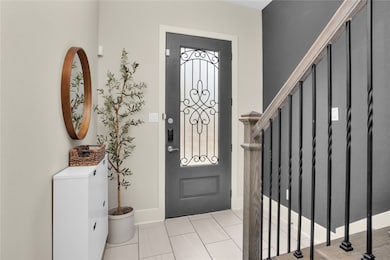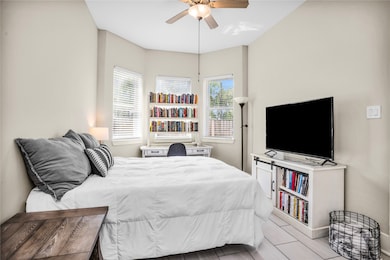2020 Mcgowen St Unit 8 Houston, TX 77004
Third Ward NeighborhoodEstimated payment $3,177/month
Highlights
- Dual Staircase
- Wood Flooring
- Balcony
- Contemporary Architecture
- High Ceiling
- Attached Garage
About This Home
This updated home features an open floor plan, dark hardwood flooring, ample storage with soft close cabinets and drawers, and a large kitchen island. Each bedroom has a private full sized bathroom and walk-in closet. Dining and living room windows bring in beautiful lighting creating a most peaceful atmosphere. The rooftop deck is the perfect place to admire the views of Downtown. Close proximity to Daikin Park, Discovery Green, Hermann Park, Med Center, and University of Houston. H-E-B, Randalls, CVS and Walgreens around the corner. Nearby coffee shops include Leeland House, Brass Tacks, Toute Suite and Siphon Coffee. Centrally located half a mile in between East Downtown and Midtown. Recent updates include a fully soundproofed upstairs bedroom using acoustic glass window inserts for a restful night. Enjoy city living without city noise. Fresh paint throughout the home. Move in ready! HOA covers common area, gates, water, sewer, and trash. Video walkthrough available upon request.
Listing Agent
LPT Realty, LLC Brokerage Phone: 832-217-5593 License #0817111 Listed on: 11/21/2025

Townhouse Details
Home Type
- Townhome
Est. Annual Taxes
- $9,591
Year Built
- Built in 2016
HOA Fees
- $239 Monthly HOA Fees
Parking
- Attached Garage
Home Design
- Contemporary Architecture
- Brick Exterior Construction
- Slab Foundation
- Composition Roof
- Cement Siding
Interior Spaces
- 2,267 Sq Ft Home
- 3-Story Property
- Dual Staircase
- High Ceiling
- Ceiling Fan
- Security Gate
Kitchen
- Gas Oven
- Gas Cooktop
- Microwave
- Dishwasher
- Disposal
Flooring
- Wood
- Tile
Bedrooms and Bathrooms
- 3 Bedrooms
Laundry
- Laundry in Utility Room
- Dryer
- Washer
Eco-Friendly Details
- Energy-Efficient HVAC
- Energy-Efficient Insulation
Schools
- Blackshear Elementary School
- Cullen Middle School
- Yates High School
Utilities
- Central Heating and Cooling System
- Tankless Water Heater
Additional Features
- Balcony
- 1,437 Sq Ft Lot
Community Details
Overview
- Association fees include common areas, maintenance structure, trash
- Midtown Management Coropration Association
- Viewpoint Square #2 Subdivision
Security
- Fire and Smoke Detector
Map
Home Values in the Area
Average Home Value in this Area
Property History
| Date | Event | Price | List to Sale | Price per Sq Ft | Prior Sale |
|---|---|---|---|---|---|
| 11/21/2025 11/21/25 | For Sale | $404,899 | +2.5% | $179 / Sq Ft | |
| 03/27/2024 03/27/24 | Sold | -- | -- | -- | View Prior Sale |
| 03/18/2024 03/18/24 | Pending | -- | -- | -- | |
| 02/23/2024 02/23/24 | Price Changed | $395,000 | -1.3% | $176 / Sq Ft | |
| 02/03/2024 02/03/24 | For Sale | $400,000 | -- | $179 / Sq Ft |
Source: Houston Association of REALTORS®
MLS Number: 93024219
- 2705 St Emanuel St
- 2712 St Emanuel St
- 2803 Chartres St
- 2208 Dennis St
- 2213 Dennis St
- 2212 Mcgowen St
- 2221 Dennis St
- 2225 Dennis St
- 2220 Dennis St
- 2044 Tuam St
- 2028 Tuam St
- 2319 Tuam St
- 2321 Tuam St
- 2323 Tuam St
- 2123 Mcilhenny St
- 2423 Emancipation Ave Unit 2
- 3114 Anita St
- 2720 Chenevert St
- 2123 Elgin St
- 2614 Chenevert St
- 2020 Mcgowen St Unit M
- 2104 Dennis St
- 2521 St Emanuel St Unit ID1047945P
- 2519 St Emanuel St Unit ID1241246P
- 2106 Dennis St
- 2109 Mcgowen St Unit ID1244934P
- 2105 Mcgowen St Unit ID1244936P
- 2107 Mcgowen St Unit ID1244935P
- 2522 Hutchins St
- 2103 Mcgowen St Unit ID1244937P
- 2812 Saint Emanuel St
- 2627 Hutchins St
- 2623 Hutchins St
- 2131 Mcilhenny St
- 2612 Bastrop St
- 2370 Bastrop St
- 2411 Bastrop St Unit 4
- 2106 Hadley St Unit 2106
- 2026 Tuam St
- 2405 Bastrop St
