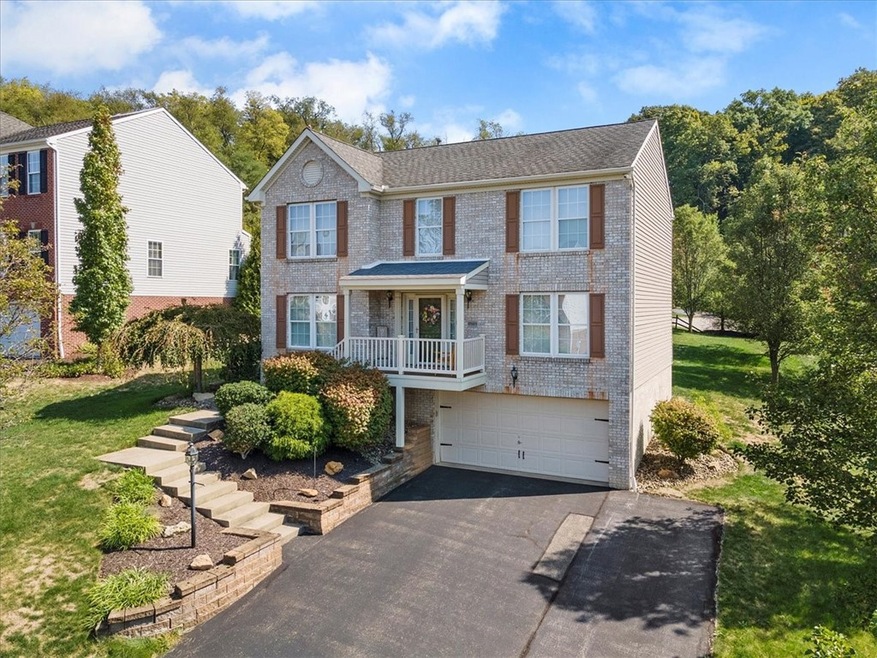A blend of functionality & comfort—this 4-bedroom home is located between 2 quiet cul-de-sacs in a desirable neighborhood! Inside, durable bamboo flooring greets you. Up front, an office, perfect for work or adaptable to suit your needs, while the left dining rm has extra windows for natural light & ample space for gatherings. The eat-in kitchen boasts Maytag SS appliances, a marble/slate backsplash, an island, & recessed lighting. Sliding doors to the backyard, a Trex deck, exposed aggregate patio, and a Lifetime Poly shed, all enclosed by an invisible fence. The cozy family rm centers around a Lennox fireplace w/a raw edge wood mantle. Upstairs, the spacious owner’s suite offers an en-suite bath w/oversized shower/tub combo, double bowl vanity, & a large walk-in closet. 3 BRs & a shared bath complete the upper level, ideal for families or guests. Downstairs, a finished space, designated laundry, & a roomy 2-car garage w/storage. An oversized 25x50' driveway ensures plenty of parking!







