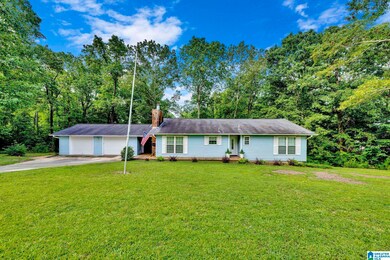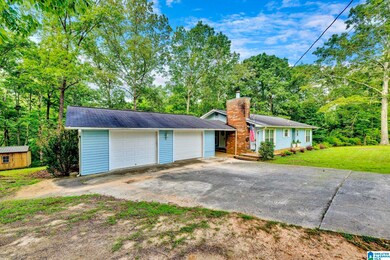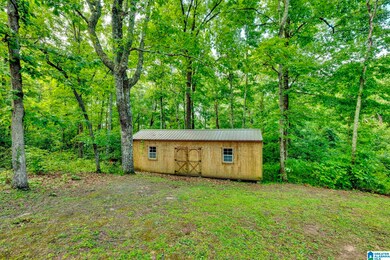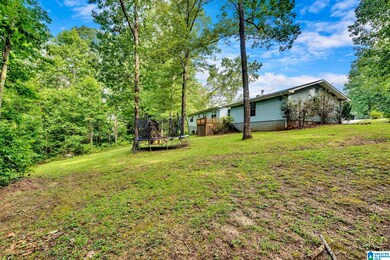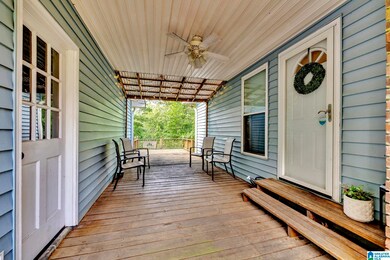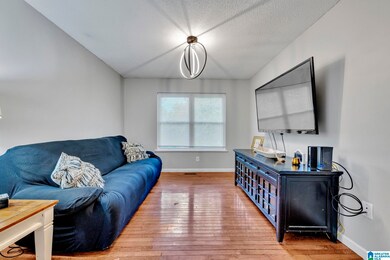
2020 Morton Rd Warrior, AL 35180
Highlights
- Deck
- Wood Flooring
- 2 Car Detached Garage
- Bagley Elementary School Rated 9+
- Attic
- Walk-In Closet
About This Home
As of August 2023This house located in the CORNER school district features 3 bedrooms, 2 bathrooms and a detached 2 car garage. The open floor plan gives this house a seamless flow from living, dining and kitchen areas, perfect for entertaining or family time. The kitchen features a barstool countertop that looks out on the dining area and beautiful brick fireplace that gives the place a cozy feeling. Openings to all entertainment areas are arched and provide an elegant look to the house. Nestled back on private land but conveniently located to the interstate and stores. All three bedrooms are extremely spacious. Extra perks include a shaded breezeway area between the main house and the garage that leads out to a back deck and an outside building for storage. This house will not stay on the market for long, grab it and make it a home while you can!
Last Agent to Sell the Property
Grace Realty Group, LLC License #115975 Listed on: 07/14/2023
Home Details
Home Type
- Single Family
Est. Annual Taxes
- $1,400
Year Built
- Built in 1986
Parking
- 2 Car Detached Garage
- Side Facing Garage
- Driveway
Home Design
- Vinyl Siding
Interior Spaces
- 1,556 Sq Ft Home
- 1-Story Property
- Wood Burning Fireplace
- Brick Fireplace
- Living Room with Fireplace
- Combination Dining and Living Room
- Crawl Space
- Pull Down Stairs to Attic
Kitchen
- Electric Oven
- Stove
- Dishwasher
- Laminate Countertops
Flooring
- Wood
- Carpet
- Tile
Bedrooms and Bathrooms
- 3 Bedrooms
- Walk-In Closet
- 2 Full Bathrooms
- Bathtub and Shower Combination in Primary Bathroom
Laundry
- Laundry Room
- Laundry on main level
- Washer and Electric Dryer Hookup
Schools
- Bagley Elementary School
- Corner Middle School
- Corner High School
Utilities
- Central Heating and Cooling System
- Electric Water Heater
- Septic Tank
Additional Features
- Deck
- 1.46 Acre Lot
Listing and Financial Details
- Visit Down Payment Resource Website
- Assessor Parcel Number 04-00-13-0-000-029.000
Ownership History
Purchase Details
Home Financials for this Owner
Home Financials are based on the most recent Mortgage that was taken out on this home.Purchase Details
Purchase Details
Home Financials for this Owner
Home Financials are based on the most recent Mortgage that was taken out on this home.Purchase Details
Home Financials for this Owner
Home Financials are based on the most recent Mortgage that was taken out on this home.Purchase Details
Home Financials for this Owner
Home Financials are based on the most recent Mortgage that was taken out on this home.Similar Homes in Warrior, AL
Home Values in the Area
Average Home Value in this Area
Purchase History
| Date | Type | Sale Price | Title Company |
|---|---|---|---|
| Warranty Deed | $225,000 | None Listed On Document | |
| Quit Claim Deed | -- | None Listed On Document | |
| Warranty Deed | $145,000 | -- | |
| Warranty Deed | $131,000 | -- | |
| Warranty Deed | $118,000 | -- |
Mortgage History
| Date | Status | Loan Amount | Loan Type |
|---|---|---|---|
| Previous Owner | $137,750 | New Conventional | |
| Previous Owner | $28,627 | FHA | |
| Previous Owner | $80,000 | Unknown | |
| Previous Owner | $78,700 | No Value Available |
Property History
| Date | Event | Price | Change | Sq Ft Price |
|---|---|---|---|---|
| 08/03/2023 08/03/23 | Sold | $225,000 | -1.7% | $145 / Sq Ft |
| 07/16/2023 07/16/23 | Pending | -- | -- | -- |
| 07/14/2023 07/14/23 | For Sale | $229,000 | +74.8% | $147 / Sq Ft |
| 04/25/2014 04/25/14 | Sold | $131,000 | -3.6% | $84 / Sq Ft |
| 03/15/2014 03/15/14 | Pending | -- | -- | -- |
| 11/22/2013 11/22/13 | For Sale | $135,900 | -- | $87 / Sq Ft |
Tax History Compared to Growth
Tax History
| Year | Tax Paid | Tax Assessment Tax Assessment Total Assessment is a certain percentage of the fair market value that is determined by local assessors to be the total taxable value of land and additions on the property. | Land | Improvement |
|---|---|---|---|---|
| 2024 | $1,791 | $19,080 | -- | -- |
| 2022 | $1,459 | $14,560 | $1,760 | $12,800 |
| 2021 | $1,310 | $13,070 | $2,020 | $11,050 |
| 2020 | $545 | $11,930 | $1,760 | $10,170 |
| 2019 | $532 | $11,680 | $0 | $0 |
| 2018 | $605 | $13,140 | $0 | $0 |
| 2017 | $605 | $13,140 | $0 | $0 |
| 2016 | $605 | $13,140 | $0 | $0 |
| 2015 | $605 | $13,140 | $0 | $0 |
| 2014 | $620 | $10,800 | $0 | $0 |
| 2013 | $620 | $10,800 | $0 | $0 |
Agents Affiliated with this Home
-
Christan Adair

Seller's Agent in 2023
Christan Adair
Grace Realty Group, LLC
(205) 253-5311
26 Total Sales
-
R
Seller's Agent in 2014
Richard Muncher
RealtySouth
-
G
Buyer's Agent in 2014
Glenda Johnson
Keller Williams Metro North
Map
Source: Greater Alabama MLS
MLS Number: 1359779
APN: 04-00-13-0-000-029.000
- LOT 2 Morton Rd Unit 2
- LOT 1 Morton Rd Unit 1
- 10300 Rising Fawn Cir Unit 10300/10382/1659
- 0 Thornberry Dr Unit 23 21403086
- 0 Thornberry Dr Unit 16 21403082
- 192 Hidden Meadows Dr
- 97 Joiner Rd
- 5 Teal Dr
- 9615 Mountain High Rd
- 3030 Arkadelphia Rd
- 815 Lazy Ln S
- 1012 Stadium Dr
- 1000 Stadium Dr
- 161 Sitton Rd
- 91 Briarfield Rd
- 817 Wier Rd
- 9722 Corner School Rd
- 110 Justice Rd
- 10291 County Line Rd
- 0000 Hidden Lake Dr Unit 23

