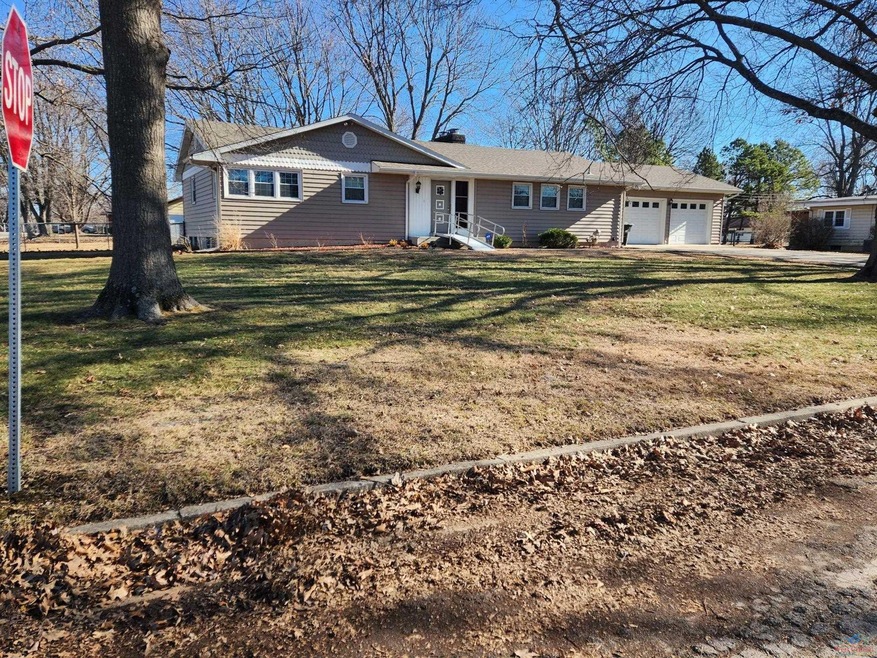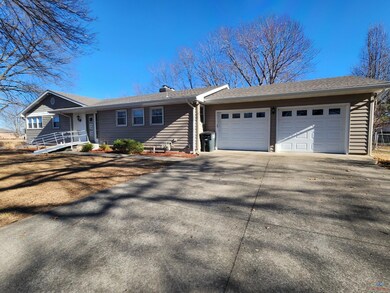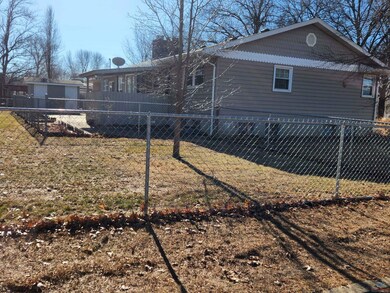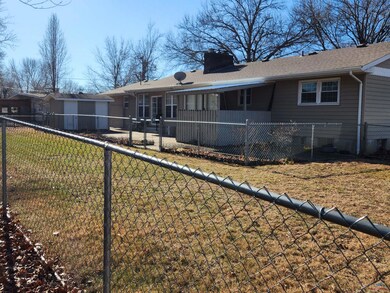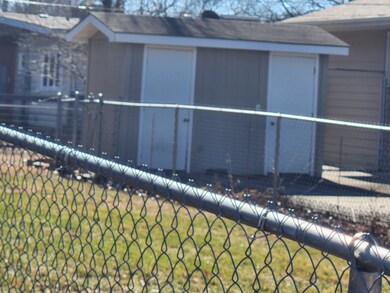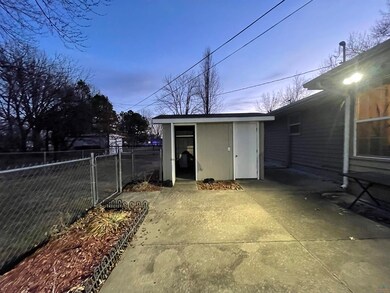
2020 N Main St Nevada, MO 64772
Highlights
- Ranch Style House
- Porch
- Patio
- First Floor Utility Room
- 2 Car Attached Garage
- Home Security System
About This Home
As of March 20234 Bedroom, 3 Bathroom Ranch with over 3,000 square feet in a nice neighborhood. Eat in kitchen with a separate dining room that features a dining room/living room double gas fireplace. This property has a large sunroom, that walks out to a patio and fenced in yard. There are many upgrades, newer roof, siding, windows, garage doors and floor coverings. In addition, 2021 the plumbing was updated, and water heater replaced, and new whole house water filtration system installed. The Master Bedroom had walk-in closet added and Master Bath remodeled to include walk-in shower with 3 shower heads including rain shower. Kitchen features newer Gas Range with Over Range Microwave and Vent. Entryway Ramp does not stay.
Last Agent to Sell the Property
Elaine Rasmussen
MISSOURI LAKES REALTY License #2021031504 Listed on: 01/09/2023
Last Buyer's Agent
Non Member Non Member
Non Member Office
Home Details
Home Type
- Single Family
Est. Annual Taxes
- $1,500
Year Built
- Built in 1970
Lot Details
- Back Yard Fenced
- Chain Link Fence
Parking
- 2 Car Attached Garage
Home Design
- Ranch Style House
- Concrete Foundation
- Composition Roof
- Vinyl Siding
Interior Spaces
- Gas Fireplace
- Vinyl Clad Windows
- Living Room with Fireplace
- Dining Room
- First Floor Utility Room
- Home Security System
Kitchen
- Gas Oven or Range
- Recirculated Exhaust Fan
- Microwave
- Disposal
Flooring
- Carpet
- Tile
- Vinyl
Bedrooms and Bathrooms
- 4 Bedrooms
- En-Suite Primary Bedroom
- 3 Full Bathrooms
Laundry
- Laundry on main level
- 220 Volts In Laundry
- Gas Dryer Hookup
Partially Finished Basement
- Walk-Out Basement
- Basement Fills Entire Space Under The House
- Bedroom in Basement
- Recreation or Family Area in Basement
- 1 Bathroom in Basement
- 1 Bedroom in Basement
Outdoor Features
- Patio
- Storage Shed
- Outdoor Grill
- Porch
Utilities
- Heating Available
- 220 Volts
- Gas Water Heater
- High Speed Internet
- Cable TV Available
Ownership History
Purchase Details
Home Financials for this Owner
Home Financials are based on the most recent Mortgage that was taken out on this home.Purchase Details
Similar Homes in Nevada, MO
Home Values in the Area
Average Home Value in this Area
Purchase History
| Date | Type | Sale Price | Title Company |
|---|---|---|---|
| Deed | $158,000 | -- | |
| Warranty Deed | $95,000 | -- |
Property History
| Date | Event | Price | Change | Sq Ft Price |
|---|---|---|---|---|
| 03/31/2023 03/31/23 | Sold | -- | -- | -- |
| 01/09/2023 01/09/23 | For Sale | $236,400 | +52.6% | $50 / Sq Ft |
| 01/14/2021 01/14/21 | Sold | -- | -- | -- |
| 12/06/2020 12/06/20 | Pending | -- | -- | -- |
| 12/03/2020 12/03/20 | For Sale | $154,900 | -- | $49 / Sq Ft |
Tax History Compared to Growth
Tax History
| Year | Tax Paid | Tax Assessment Tax Assessment Total Assessment is a certain percentage of the fair market value that is determined by local assessors to be the total taxable value of land and additions on the property. | Land | Improvement |
|---|---|---|---|---|
| 2024 | $1,500 | $22,330 | $0 | $0 |
| 2023 | $1,418 | $22,330 | $0 | $0 |
| 2022 | $1,418 | $21,260 | $0 | $0 |
| 2021 | $1,405 | $2,126,000 | $0 | $0 |
| 2020 | $1,240 | $2,018,000 | $0 | $0 |
| 2019 | $1,227 | $20,180 | $0 | $0 |
| 2018 | $1,209 | $20,180,000 | $0 | $0 |
| 2017 | $1,357 | $20,440 | $0 | $0 |
| 2015 | -- | $23,040 | $0 | $0 |
| 2014 | -- | $18,450 | $0 | $0 |
| 2012 | -- | $18,000 | $3,910 | $14,090 |
Agents Affiliated with this Home
-
E
Seller's Agent in 2023
Elaine Rasmussen
MISSOURI LAKES REALTY
-
N
Buyer's Agent in 2023
Non Member Non Member
Non Member Office
-

Seller's Agent in 2021
Ashlee Whittington-Duncan
CURTIS & SONS REALTY
(417) 321-7125
276 Total Sales
-
M
Buyer's Agent in 2021
Morris Lemon
Homeland Realty
Map
Source: West Central Association of REALTORS® (MO)
MLS Number: 94220
APN: 13-8.0-33-2-6-7.0
- 130 W Hardin Dr
- 2004 N Lynn
- 1538 N Cedar St
- 1906 N Elm St
- 1312 N Main St
- 1228 N Ash St
- 1801 N Osage Blvd
- 0 S 1610 Rd Unit HMS2553389
- 1204 N Adams St
- 1827 & 1829 N Main St
- 1119 N Commercial St
- 1047 N Lynn St
- 1235 N Chestnut St
- 1212 N Olive St
- 620 E Central Ave
- 515 N Main St
- 511 & 515 N Ash St
- 118 W Hickory St
- 429 N Washington St
- 420 N Washington St
