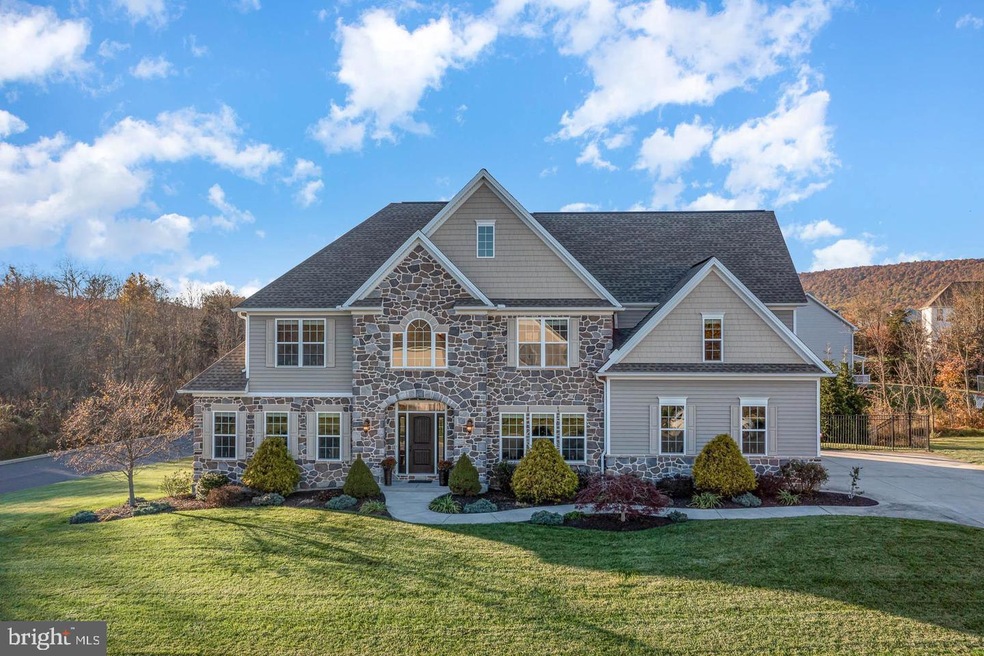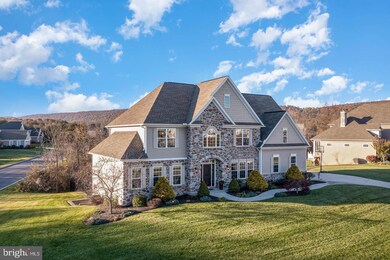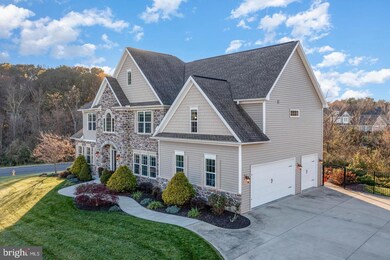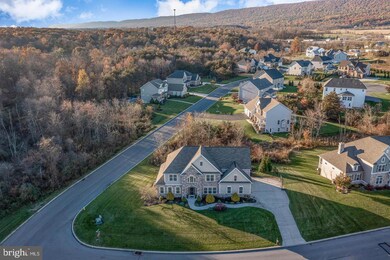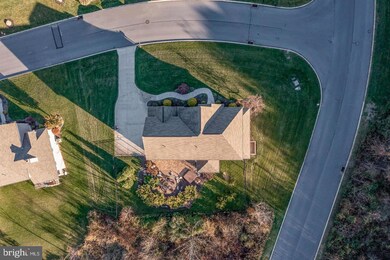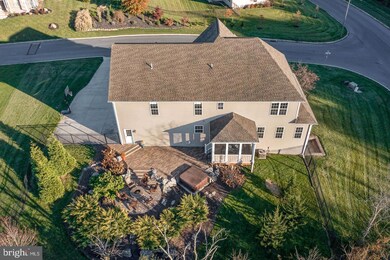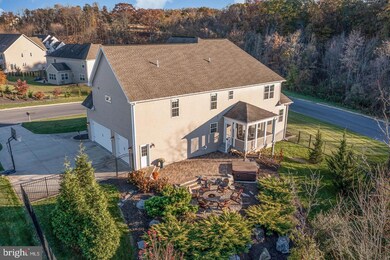
2020 Osprey Cir Mechanicsburg, PA 17050
Hampden NeighborhoodHighlights
- Spa
- Commercial Range
- Deck
- Shaull Elementary School Rated A
- Dual Staircase
- Traditional Floor Plan
About This Home
As of November 2022***DON'T MISS THIS ONE*** A rare opportunity to own a home in the highly coveted Hawks Landing in the middle of Hampden Township. This impressive home sits on an oversized CORNER LOT in highly ranked Cumberland Valley School District. Home featrues a TWO-STORY FOYER with DOUBLE-SIDED STAIRCASE that has to bee seen. The beautiful eat-in kitchen is built to entertain with PROFESSIONAL GRADE THERMADOR STAINLESS STEEL APPLIANCE SUITE. Kitchen features a large island with SEPARATE BEVERAGE FRIDGE AND COFFEE BAR in the butler pantry! From here you may choose to sit cozy by the fireplace in your family room boasting a COFFERED CEILING and CUSTOM TRIM. To relax even more you can move right outdoors to your screened-in porch overlooking a professionally landscaped yard with FIREPIT next to a JACUZZI HOT TUB complete with integrated lights and Bluetooth speakers! The finished lower level also includes a FULL BAR and integrated TV, another full bath and plenty of space for all your storage needs. Head upstairs and enjoy the view from the second-floor landing before retreating to the primary suite complete with LUXURY WALK-IN SHOWER, WHIRLPOOL TUB, massive CUSTOM WALK-IN CLOSET and, yes, your very own COFFEE/WET BAR. Three additional bedrooms (one is being used as an extra closet, but can easily be turned back to a bedroom) reside on this level along with two more full baths and a desirable UPSTAIRS LAUNDRY STUDIO. Schedule your showing today!
Last Agent to Sell the Property
Iron Valley Real Estate of Central PA License #RS342216 Listed on: 10/05/2022

Home Details
Home Type
- Single Family
Est. Annual Taxes
- $6,652
Year Built
- Built in 2013
Lot Details
- 0.4 Acre Lot
- Landscaped
- Extensive Hardscape
- Corner Lot
- Back and Front Yard
- Property is in excellent condition
HOA Fees
- $25 Monthly HOA Fees
Parking
- 3 Car Direct Access Garage
- 5 Driveway Spaces
- Parking Storage or Cabinetry
- Side Facing Garage
- Garage Door Opener
- On-Street Parking
Home Design
- Traditional Architecture
- Fiberglass Roof
- Asphalt Roof
- Stone Siding
- Vinyl Siding
- Active Radon Mitigation
- Stick Built Home
Interior Spaces
- Property has 3 Levels
- Traditional Floor Plan
- Wet Bar
- Dual Staircase
- Built-In Features
- Bar
- Chair Railings
- Crown Molding
- Ceiling Fan
- Recessed Lighting
- Fireplace With Glass Doors
- Gas Fireplace
- Window Treatments
- Sliding Doors
- Mud Room
- Family Room Off Kitchen
- Formal Dining Room
- Den
- Screened Porch
- Carpet
- Finished Basement
Kitchen
- Eat-In Kitchen
- Butlers Pantry
- Built-In Oven
- Commercial Range
- Six Burner Stove
- Built-In Microwave
- Dishwasher
- Stainless Steel Appliances
- Kitchen Island
- Upgraded Countertops
- Disposal
Bedrooms and Bathrooms
- 4 Bedrooms
- En-Suite Primary Bedroom
- Walk-In Closet
- Whirlpool Bathtub
- Bathtub with Shower
Laundry
- Laundry on upper level
- Front Loading Dryer
- Front Loading Washer
Outdoor Features
- Spa
- Deck
- Screened Patio
- Terrace
- Exterior Lighting
Schools
- Shaull Elementary School
- Mountain View Middle School
- Cumberland Valley High School
Utilities
- Forced Air Heating and Cooling System
- Cooling System Utilizes Natural Gas
- Vented Exhaust Fan
- 200+ Amp Service
- Natural Gas Water Heater
- Phone Available
- Cable TV Available
Community Details
- Association fees include common area maintenance
- Built by Tiday
- Hawks Landing Subdivision
Listing and Financial Details
- Tax Lot 14
- Assessor Parcel Number 10-14-0844-069
Ownership History
Purchase Details
Home Financials for this Owner
Home Financials are based on the most recent Mortgage that was taken out on this home.Purchase Details
Home Financials for this Owner
Home Financials are based on the most recent Mortgage that was taken out on this home.Purchase Details
Home Financials for this Owner
Home Financials are based on the most recent Mortgage that was taken out on this home.Purchase Details
Home Financials for this Owner
Home Financials are based on the most recent Mortgage that was taken out on this home.Similar Homes in Mechanicsburg, PA
Home Values in the Area
Average Home Value in this Area
Purchase History
| Date | Type | Sale Price | Title Company |
|---|---|---|---|
| Deed | $761,100 | -- | |
| Deed | $700,000 | None Listed On Document | |
| Warranty Deed | $500,000 | -- | |
| Warranty Deed | $120,000 | -- |
Mortgage History
| Date | Status | Loan Amount | Loan Type |
|---|---|---|---|
| Open | $684,229 | New Conventional | |
| Previous Owner | $414,600 | New Conventional | |
| Previous Owner | $344,000 | Construction |
Property History
| Date | Event | Price | Change | Sq Ft Price |
|---|---|---|---|---|
| 11/09/2022 11/09/22 | Sold | $761,100 | +1.5% | $179 / Sq Ft |
| 10/08/2022 10/08/22 | Pending | -- | -- | -- |
| 10/05/2022 10/05/22 | For Sale | $749,900 | +7.1% | $176 / Sq Ft |
| 01/18/2022 01/18/22 | Sold | $700,000 | +7.7% | $211 / Sq Ft |
| 11/15/2021 11/15/21 | Pending | -- | -- | -- |
| 11/12/2021 11/12/21 | For Sale | $649,900 | +21.1% | $196 / Sq Ft |
| 07/31/2013 07/31/13 | Sold | $536,551 | +10.1% | $162 / Sq Ft |
| 05/25/2013 05/25/13 | Pending | -- | -- | -- |
| 05/13/2013 05/13/13 | For Sale | $487,400 | -- | $147 / Sq Ft |
Tax History Compared to Growth
Tax History
| Year | Tax Paid | Tax Assessment Tax Assessment Total Assessment is a certain percentage of the fair market value that is determined by local assessors to be the total taxable value of land and additions on the property. | Land | Improvement |
|---|---|---|---|---|
| 2025 | $7,426 | $496,100 | $125,200 | $370,900 |
| 2024 | $7,036 | $496,100 | $125,200 | $370,900 |
| 2023 | $6,652 | $496,100 | $125,200 | $370,900 |
| 2022 | $6,474 | $496,100 | $125,200 | $370,900 |
| 2021 | $6,322 | $496,100 | $125,200 | $370,900 |
| 2020 | $6,194 | $496,100 | $125,200 | $370,900 |
| 2019 | $6,083 | $496,100 | $125,200 | $370,900 |
| 2018 | $5,970 | $496,100 | $125,200 | $370,900 |
| 2017 | $5,854 | $496,100 | $125,200 | $370,900 |
| 2016 | -- | $496,100 | $125,200 | $370,900 |
| 2015 | -- | $496,100 | $125,200 | $370,900 |
| 2014 | -- | $496,100 | $125,200 | $370,900 |
Agents Affiliated with this Home
-
Mark Den Bleyker

Seller's Agent in 2022
Mark Den Bleyker
Iron Valley Real Estate of Central PA
(717) 620-9241
9 in this area
65 Total Sales
-
A
Seller's Agent in 2022
Amy Dubois
Berkshire Hathaway HomeServices Homesale Realty
-
ISABEL WARRELL

Buyer's Agent in 2022
ISABEL WARRELL
Turn Key Realty Group
(717) 579-0705
9 in this area
58 Total Sales
-
MARDI BRENNEMAN

Buyer's Agent in 2022
MARDI BRENNEMAN
Berkshire Hathaway HomeServices Homesale Realty
(717) 991-6709
4 in this area
46 Total Sales
-
Michael Pion

Seller's Agent in 2013
Michael Pion
NextHome Capital Realty
(717) 645-7152
28 in this area
107 Total Sales
-
S
Buyer's Agent in 2013
SUE BROWN
Thompson Wood Real Estate
Map
Source: Bright MLS
MLS Number: PACB2015692
APN: 10-14-0844-069
- 2010 Raptor Ct
- Lot 7 Signal Hill Dr
- 5960 Huntington Commons
- 2245 Lehman Ct
- 6839 Wertzville Rd
- 1959 Randall Rd
- Lot 6 Signal Hill Dr
- 1775 Eliza Way
- 1780 Eliza Way
- 78 Rail Yard Dr
- 10 Sand Pine Ct
- 6235 Thornhill Ln
- 2375 Pickett Ln
- 6122 Wallingford Way
- 0 Good Hope Rd
- 6331 Bennington Rd
- 5050 Mendenhall Dr
- 6344 Bennington Rd
- 2550 Lambs Gap Rd
- Lots 2, 3, and 4 Jerusalem Rd
