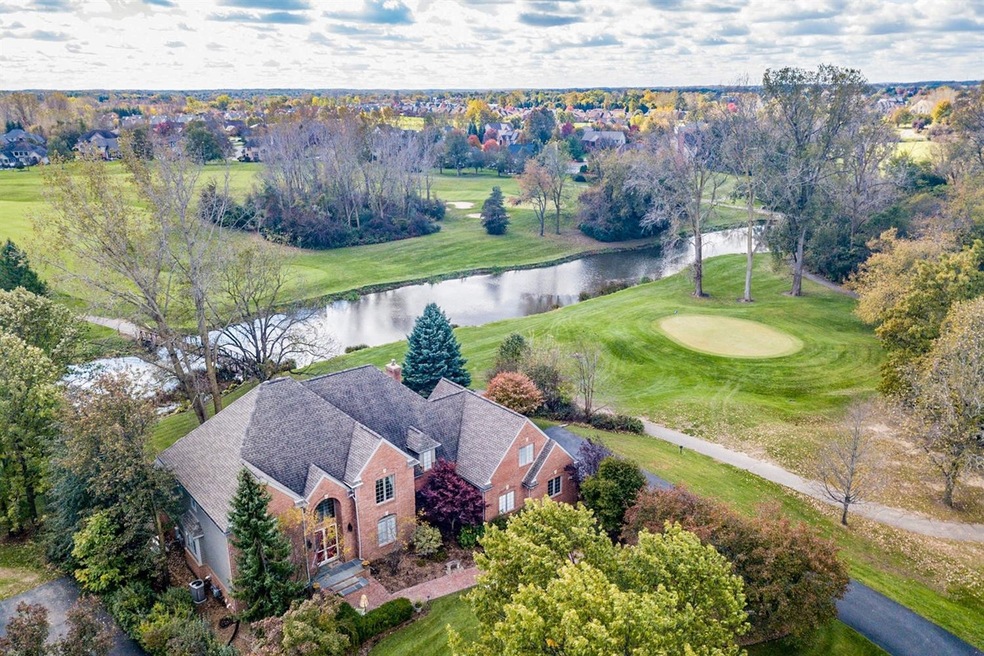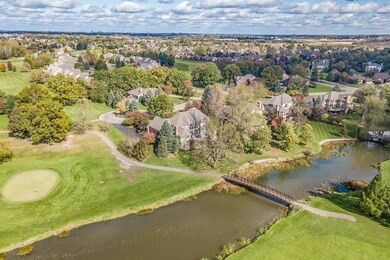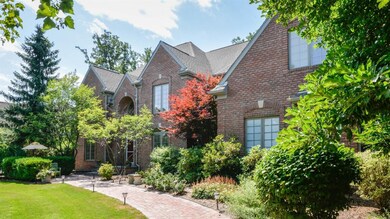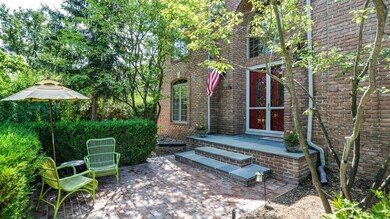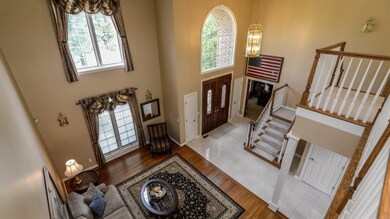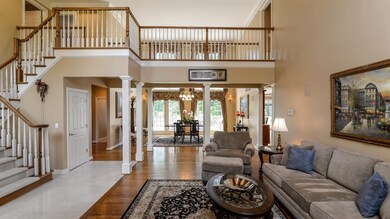
2020 Pebbleview Dr Ann Arbor, MI 48108
Stonebridge NeighborhoodHighlights
- Private Waterfront
- Golf Course Community
- Home fronts a pond
- Heritage School Rated A
- Spa
- 0.68 Acre Lot
About This Home
As of January 2019This elegant home is in the perfect spot to unwind & live a dream! It rests easy on a lush .68 acres & backs to pond & greens surrounded by mature trees on a quiet cul-de-sac lot in Stonebridge Estates. This stylish & dignified home has thoughtful improvements & updates thru-out; adding value & enjoyment. The fluid flr plan offers generous & smartly-placed windows that bring in natural light while delivering peaceful pond & landscape views. Lovely formal entry w/marble flr & grand staircase leads to open LR & DR w/hrdwd flrs, dentil crown molding & flr to ceiling windows; a great entertaining space w/wet bar! Gourmet kitchen w/a multitude of hickory cabs, granite c-tops, lrg center island & SS appls is a great space to create! All-around inviting FR/breakfast area w/tranquil views, FP & de deck access w/stairs to paver patio. Retreat to the 1st flr mstr suite w/dr to deck. Paneled study w/custom blt-in bkcases. 2nd flr offers a media loft area, 2 bdrms w/J&J bath, 3rd bdrm w/ensuite bath & lrg bonus rm. Amazing W/O LL w/loads of wins has a lrg rec/game area, newer home theater, kitchenette, 5th bdrm & full bath. Updates: windows, roof, new driveway, generator, 2 newer GFA & A/C, steam humidifiers, paint & more. So much value!, Primary Bath, Rec Room: Finished
Last Agent to Sell the Property
The Charles Reinhart Company License #6506044627 Listed on: 07/25/2018

Home Details
Home Type
- Single Family
Est. Annual Taxes
- $14,954
Year Built
- Built in 1994
Lot Details
- 0.68 Acre Lot
- Home fronts a pond
- Private Waterfront
- Property fronts a private road
- Private Entrance
- Sprinkler System
- Property is zoned RH, RH
HOA Fees
- $94 Monthly HOA Fees
Parking
- 3 Car Attached Garage
- Garage Door Opener
- Additional Parking
Home Design
- Colonial Architecture
- Brick Exterior Construction
- Wood Siding
Interior Spaces
- 2-Story Property
- Central Vacuum
- Bar Fridge
- Vaulted Ceiling
- Ceiling Fan
- Gas Log Fireplace
- Window Treatments
- Living Room
- Dining Area
- Recreation Room
- Water Views
- Attic Fan
- Home Security System
Kitchen
- Breakfast Area or Nook
- Eat-In Kitchen
- Oven
- Range
- Microwave
- Dishwasher
- Trash Compactor
- Disposal
Flooring
- Wood
- Carpet
- Ceramic Tile
Bedrooms and Bathrooms
- 5 Bedrooms | 1 Main Level Bedroom
Laundry
- Laundry on main level
- Dryer
- Washer
Finished Basement
- Walk-Out Basement
- Basement Fills Entire Space Under The House
- Sump Pump
Outdoor Features
- Spa
- Deck
- Patio
- Shed
- Porch
Schools
- Saline Elementary And Middle School
- Saline High School
Utilities
- Forced Air Heating and Cooling System
- Heating System Uses Natural Gas
- Power Generator
- Cable TV Available
Community Details
Overview
- Association fees include snow removal
Recreation
- Golf Course Community
- Tennis Courts
- Trails
Ownership History
Purchase Details
Home Financials for this Owner
Home Financials are based on the most recent Mortgage that was taken out on this home.Purchase Details
Home Financials for this Owner
Home Financials are based on the most recent Mortgage that was taken out on this home.Purchase Details
Home Financials for this Owner
Home Financials are based on the most recent Mortgage that was taken out on this home.Purchase Details
Similar Homes in Ann Arbor, MI
Home Values in the Area
Average Home Value in this Area
Purchase History
| Date | Type | Sale Price | Title Company |
|---|---|---|---|
| Warranty Deed | $862,500 | None Available | |
| Interfamily Deed Transfer | -- | None Available | |
| Warranty Deed | $710,000 | American Title Company Of Wa | |
| Deed | $825,000 | -- |
Mortgage History
| Date | Status | Loan Amount | Loan Type |
|---|---|---|---|
| Open | $50,000 | Adjustable Rate Mortgage/ARM | |
| Previous Owner | $383,600 | Commercial | |
| Previous Owner | $417,000 | New Conventional | |
| Previous Owner | $417,000 | New Conventional | |
| Previous Owner | $100,000 | Credit Line Revolving |
Property History
| Date | Event | Price | Change | Sq Ft Price |
|---|---|---|---|---|
| 01/14/2019 01/14/19 | Sold | $862,500 | -3.6% | $128 / Sq Ft |
| 01/11/2019 01/11/19 | Pending | -- | -- | -- |
| 07/25/2018 07/25/18 | For Sale | $895,000 | +26.1% | $133 / Sq Ft |
| 07/03/2012 07/03/12 | Sold | $710,000 | -11.1% | $106 / Sq Ft |
| 06/06/2012 06/06/12 | Pending | -- | -- | -- |
| 02/24/2012 02/24/12 | For Sale | $799,000 | -- | $119 / Sq Ft |
Tax History Compared to Growth
Tax History
| Year | Tax Paid | Tax Assessment Tax Assessment Total Assessment is a certain percentage of the fair market value that is determined by local assessors to be the total taxable value of land and additions on the property. | Land | Improvement |
|---|---|---|---|---|
| 2025 | $18,430 | $558,586 | $0 | $0 |
| 2024 | $13,865 | $538,159 | $0 | $0 |
| 2023 | $13,228 | $474,900 | $0 | $0 |
| 2022 | $18,035 | $453,200 | $0 | $0 |
| 2021 | $17,801 | $445,900 | $0 | $0 |
| 2020 | $17,105 | $440,600 | $0 | $0 |
| 2019 | $15,710 | $428,200 | $428,200 | $0 |
| 2018 | $15,392 | $440,400 | $0 | $0 |
| 2017 | $14,692 | $444,500 | $0 | $0 |
| 2016 | $10,955 | $383,907 | $0 | $0 |
| 2015 | -- | $382,759 | $0 | $0 |
| 2014 | -- | $370,800 | $0 | $0 |
| 2013 | -- | $370,800 | $0 | $0 |
Agents Affiliated with this Home
-

Seller's Agent in 2019
Elizabeth Brien
The Charles Reinhart Company
(734) 669-5989
2 in this area
391 Total Sales
-
J
Buyer's Agent in 2019
John Falsetta
Real Estate One Inc
(734) 662-8600
22 Total Sales
-

Buyer's Agent in 2012
Matt White
Coldwell Banker Professionals
(734) 904-9785
2 in this area
68 Total Sales
-
S
Buyer's Agent in 2012
Steven White
Coldwell Banker Realty
Map
Source: Southwestern Michigan Association of REALTORS®
MLS Number: 23120592
APN: 12-19-115-116
- 5060 Oak Tree Ct Unit 132
- 1718 Bent Pine Ct Unit 37
- 2477 Winged Foot Ct Unit 10
- 5521 Lohr Lake Dr
- 1487 Saint James Blvd
- 5002 Quincy Ct
- 1466 St James Blvd
- 4521 Links Ct Unit 35
- 5179 Wimbledon Cir
- 4641 Cottonwood Dr
- 4364 Lake Forest Dr E
- 2724 Aspen Ct Unit 13
- 2736 Aspen Ct Unit 9
- 5598 Hearthstone Ct
- 5449 Countryside Dr
- 2133 Evergreen Dr Unit 28
- 2058 Chardonnay Ct Unit 3
- 2056 Merlot Ct
- 2912 Robal Ct
- 1057 Overlook Ct
