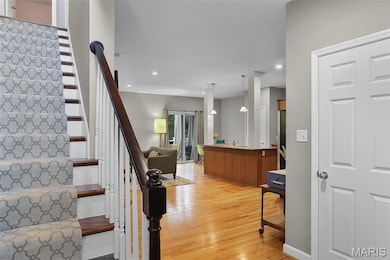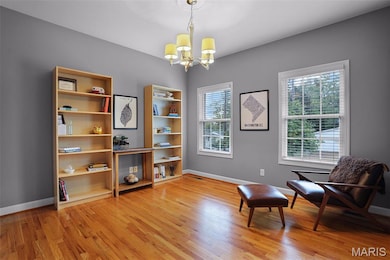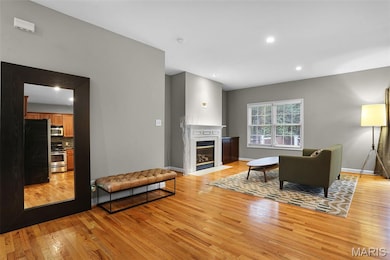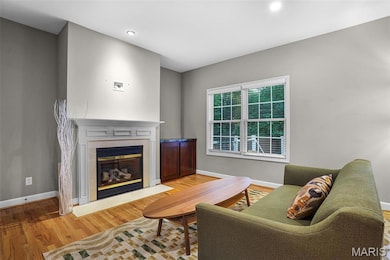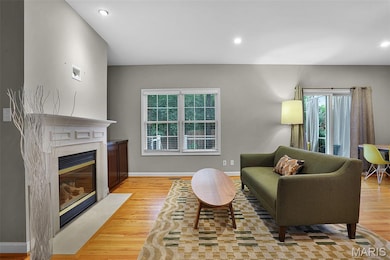2020 Prather Ave Saint Louis, MO 63139
Franz Park NeighborhoodEstimated payment $2,462/month
Highlights
- Very Popular Property
- Deck
- Cathedral Ceiling
- Open Floorplan
- Property is near public transit
- 1-minute walk to Franz Park
About This Home
Welcome to this newer Dogtown beauty that offers great curb appeal and a stellar location close to food, folks AND fun!!! Separate two story foyer leads you into over 1800 sq ft of living that is spread throughout two levels. Large open floor plan combines the family room, dining and kitchen into one large living space so that everyone is included. Gas fireplace flanked by a built-in (who doesn't love those) is the focal point of the family room. The dining space walks out to a large composite deck, perfect for alfresco dining and includes a built-in seat and a great accent wall. Let your inner gourmet chef emerge in this kitchen complete with miles of counters, loads of cabinets, breakfast bar, deluxe SS appliances, pantry space and glass tile backsplash. This one is ready for you to create your legendary dinner parties! Off the foyer is a flex space room that is perfect for a dedicated WFH space, a formal dining room (if that is your lifestyle) or a quiet den space. A convenient half bath rounds out the main floor. Ascend to the 2nd floor and you will find two guest bedrooms, a delightful guest bathroom and a convenient laundry space. The primary bedroom sports a vaulted ceiling, an attached full bathroom and a large WIC. The fenced backyard is the perfect spot for fido or the kiddos and includes lush landscaping, and a large composite deck. The basement includes the tuck under 2 car garage and a large storage room. Enjoy modern living in an established neighborhood that is near all the highways and bi-ways of the Metro. The only thing that is missing here is YOU!!!!
Open House Schedule
-
Sunday, November 02, 20251:00 to 3:00 pm11/2/2025 1:00:00 PM +00:0011/2/2025 3:00:00 PM +00:00Add to Calendar
Home Details
Home Type
- Single Family
Est. Annual Taxes
- $5,949
Year Built
- Built in 2003
Lot Details
- 3,402 Sq Ft Lot
- Lot Dimensions are 34x100
- Infill Lot
- Back Yard Fenced
Parking
- 2 Car Attached Garage
- Front Facing Garage
- Garage Door Opener
- Driveway
- Off-Street Parking
Home Design
- Traditional Architecture
- Brick Exterior Construction
- Architectural Shingle Roof
- Vinyl Siding
Interior Spaces
- 1,820 Sq Ft Home
- 2-Story Property
- Open Floorplan
- Built-In Features
- Cathedral Ceiling
- Ceiling Fan
- Recessed Lighting
- Gas Fireplace
- Insulated Windows
- Tilt-In Windows
- Blinds
- Window Screens
- Sliding Doors
- Panel Doors
- Two Story Entrance Foyer
- Family Room with Fireplace
- Formal Dining Room
- Den
- Storage
Kitchen
- Breakfast Bar
- Gas Range
- Microwave
- Dishwasher
- Laminate Countertops
- Disposal
Flooring
- Wood
- Carpet
- Laminate
- Ceramic Tile
Bedrooms and Bathrooms
- 3 Bedrooms
- Walk-In Closet
- Double Vanity
- Separate Shower
Laundry
- Laundry Room
- Laundry on upper level
- Washer and Electric Dryer Hookup
Unfinished Basement
- Basement Fills Entire Space Under The House
- Basement Ceilings are 8 Feet High
- Basement Storage
Home Security
- Carbon Monoxide Detectors
- Fire and Smoke Detector
Outdoor Features
- Deck
Location
- Property is near public transit
- City Lot
Schools
- Mason Elem. Elementary School
- Long Middle Community Ed. Center
- Roosevelt High School
Utilities
- Forced Air Heating and Cooling System
- Heating System Uses Natural Gas
- Natural Gas Connected
- Cable TV Available
Community Details
- No Home Owners Association
- Built by Saaman Corp
Listing and Financial Details
- Home warranty included in the sale of the property
- Assessor Parcel Number 4619-00-0185-0
Map
Home Values in the Area
Average Home Value in this Area
Tax History
| Year | Tax Paid | Tax Assessment Tax Assessment Total Assessment is a certain percentage of the fair market value that is determined by local assessors to be the total taxable value of land and additions on the property. | Land | Improvement |
|---|---|---|---|---|
| 2025 | $5,949 | $78,990 | $1,940 | $77,050 |
| 2024 | $5,658 | $70,730 | $1,940 | $68,790 |
| 2023 | $5,658 | $70,730 | $1,940 | $68,790 |
| 2022 | $5,358 | $64,480 | $1,940 | $62,540 |
| 2021 | $5,307 | $63,950 | $1,940 | $62,010 |
| 2020 | $4,933 | $59,890 | $1,940 | $57,950 |
| 2019 | $4,916 | $59,890 | $1,940 | $57,950 |
| 2018 | $4,475 | $52,820 | $1,940 | $50,880 |
| 2017 | $4,399 | $52,820 | $1,940 | $50,880 |
| 2016 | $4,148 | $49,150 | $1,790 | $47,370 |
| 2015 | $3,758 | $49,160 | $1,790 | $47,370 |
| 2014 | $3,696 | $52,050 | $1,790 | $50,260 |
Property History
| Date | Event | Price | List to Sale | Price per Sq Ft | Prior Sale |
|---|---|---|---|---|---|
| 10/30/2025 10/30/25 | For Sale | $375,000 | +31.6% | $206 / Sq Ft | |
| 08/13/2015 08/13/15 | Sold | -- | -- | -- | View Prior Sale |
| 08/13/2015 08/13/15 | For Sale | $284,900 | -- | $156 / Sq Ft | |
| 07/31/2015 07/31/15 | Pending | -- | -- | -- |
Purchase History
| Date | Type | Sale Price | Title Company |
|---|---|---|---|
| Warranty Deed | $282,500 | None Available | |
| Interfamily Deed Transfer | -- | Pulaski Title Company | |
| Warranty Deed | -- | -- |
Mortgage History
| Date | Status | Loan Amount | Loan Type |
|---|---|---|---|
| Open | $200,000 | New Conventional | |
| Previous Owner | $60,000 | Credit Line Revolving | |
| Previous Owner | $178,996 | Purchase Money Mortgage | |
| Closed | $22,374 | No Value Available |
Source: MARIS MLS
MLS Number: MIS25071657
APN: 4619-00-0185-0
- 2036 Prather Ave
- 1925 Forest Ave
- 6750 Plateau Ave
- 1625 Forest Ave
- 1623 Forest Ave
- 1597 Fairmount Ave
- 1617 Forest Ave
- 2052 Mccausland Ave
- 2118 Mccausland Ave
- 6919 Bruno Ave
- 2010 Blendon Place
- 1511 Fairmount Ave
- 2029 Blendon Place
- 6819 Clyde Terrace
- 2049 Blendon Place
- 7027 Plateau Ave
- 7129 Glades Ave
- 6827 R Dale Ave
- 2117 Yale Ave
- 1361 Louisville Ave
- 2214 Mccausland Ave
- 1531 Mccausland Ave Unit 2f
- 1324 Mccausland Ave Unit 2F
- 7221 South St
- 7212 Dale Ave Unit 2
- 1429 Tamm Ave Unit 1st floor South
- 6511 Southwest Ave
- 1227 Louisville Ave
- 1340 Yale Ave Unit 2S
- 2754 Hermitage Ave
- 1149 Louisville Ave Unit 1 N
- 6724 Clayton Ave
- 6605-6625 Clayton Ave
- 7230 W Park Ave Unit 2
- 7263-7271 Lyndover
- 6414 Wise Ave
- 6414 Wise Ave
- 6325 Victoria Ave
- 7223 Anna Ave
- 2420 Simpson Ave

