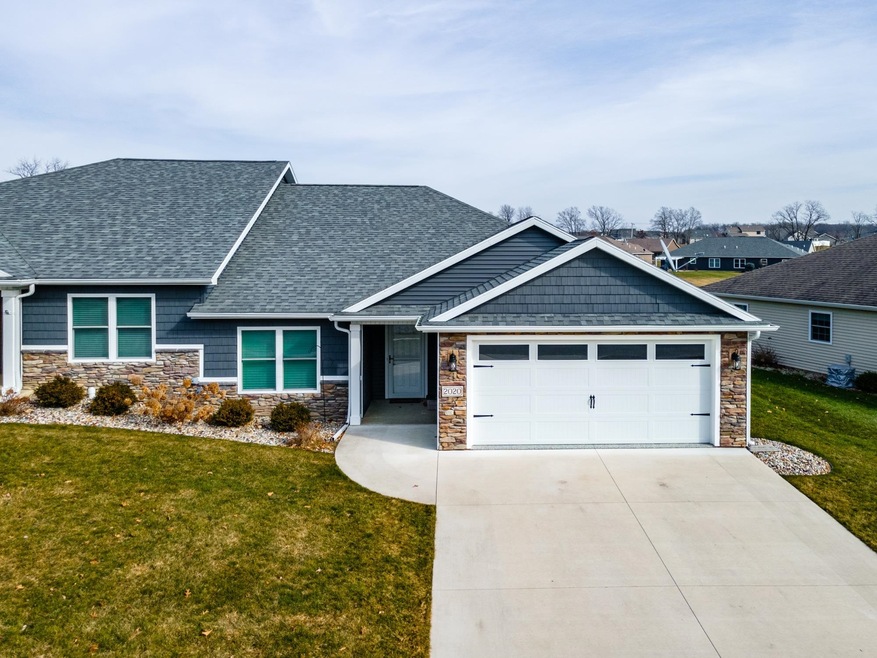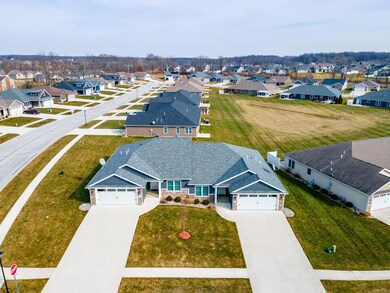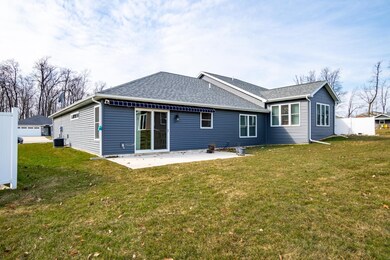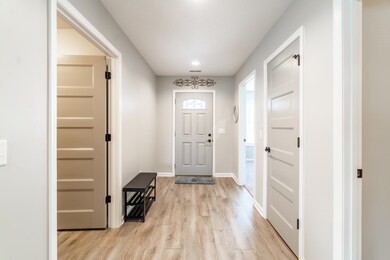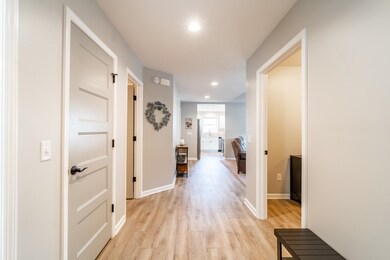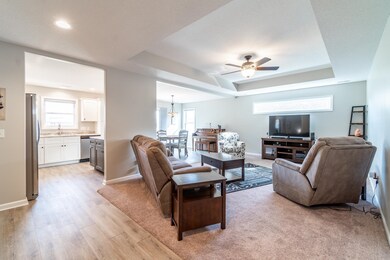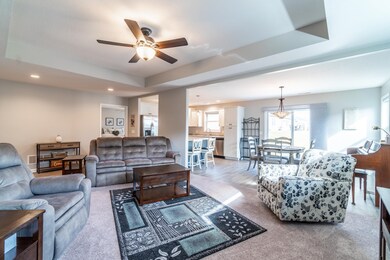
2020 Regency Dr Angola, IN 46703
Highlights
- Primary Bedroom Suite
- 2 Car Attached Garage
- Walk-In Closet
- Covered Patio or Porch
- Eat-In Kitchen
- Entrance Foyer
About This Home
As of April 2024Welcome to this charming villa with a modern open floor plan, perfect for comfortable living and entertaining. As you enter, you're greeted by a spacious living area seamlessly flowing into a dining space and kitchen. The kitchen boasts updated appliances and features a convenient breakfast bar with accompanying chairs, ideal for quick meals or casual gatherings. The master suite is a tranquil retreat, complete with a walk-in shower and a walk-in closet providing ample storage space for your wardrobe and belongings. This villa offers a second bedroom, ensuring plenty of space for family or guests, or the opportunity for an office space. The second bathroom ensures convenience and privacy for all occupants. Step outside to the back patio, where you'll find a remote control awning providing shade and comfort for outdoor relaxation and entertainment. The Homeowners Association offers a helping hand with lawn care and snow removal for $60 per month. The garage is not only a place to park your vehicles but also provides additional functionality with a pull-down attic for storage convenience and extra shelving for organizing tools and equipment. For added convenience, this home comes equipped with a brand new washer and dryer, making laundry chores a breeze. With its thoughtful design, modern amenities, and practical features this villa is ready to welcome you home. This pre-inspected home is ready to go for it's next chapter!
Last Agent to Sell the Property
Coldwell Banker Real Estate Group Brokerage Phone: 260-740-8673 Listed on: 03/01/2024

Property Details
Home Type
- Condominium
Est. Annual Taxes
- $1,641
Year Built
- Built in 2019
HOA Fees
- $60 Monthly HOA Fees
Parking
- 2 Car Attached Garage
- Heated Garage
- Driveway
Home Design
- Planned Development
- Slab Foundation
- Shingle Roof
- Vinyl Construction Material
Interior Spaces
- 1,452 Sq Ft Home
- 1-Story Property
- Ceiling Fan
- Entrance Foyer
- Carpet
- Electric Dryer Hookup
Kitchen
- Eat-In Kitchen
- Breakfast Bar
Bedrooms and Bathrooms
- 2 Bedrooms
- Primary Bedroom Suite
- Walk-In Closet
- 2 Full Bathrooms
- Bathtub With Separate Shower Stall
Schools
- Carlin Park Elementary School
- Angola Middle School
- Angola High School
Utilities
- Forced Air Heating and Cooling System
- Heating System Uses Gas
Additional Features
- ADA Inside
- Covered Patio or Porch
- Suburban Location
Community Details
- North Pointe Woods Subdivision
Listing and Financial Details
- Assessor Parcel Number 76-06-14-440-218.000-012
Ownership History
Purchase Details
Home Financials for this Owner
Home Financials are based on the most recent Mortgage that was taken out on this home.Similar Homes in Angola, IN
Home Values in the Area
Average Home Value in this Area
Purchase History
| Date | Type | Sale Price | Title Company |
|---|---|---|---|
| Warranty Deed | -- | None Available |
Mortgage History
| Date | Status | Loan Amount | Loan Type |
|---|---|---|---|
| Open | $100,000 | New Conventional | |
| Closed | $126,000 | New Conventional |
Property History
| Date | Event | Price | Change | Sq Ft Price |
|---|---|---|---|---|
| 04/03/2024 04/03/24 | Sold | $250,000 | +2.0% | $172 / Sq Ft |
| 03/01/2024 03/01/24 | For Sale | $245,000 | +6.5% | $169 / Sq Ft |
| 06/22/2022 06/22/22 | Sold | $230,000 | +0.9% | $158 / Sq Ft |
| 05/19/2022 05/19/22 | Pending | -- | -- | -- |
| 05/13/2022 05/13/22 | For Sale | $227,900 | +44.7% | $157 / Sq Ft |
| 09/16/2019 09/16/19 | Sold | $157,500 | -0.3% | $114 / Sq Ft |
| 07/17/2019 07/17/19 | Pending | -- | -- | -- |
| 07/09/2019 07/09/19 | For Sale | $157,900 | -- | $114 / Sq Ft |
Tax History Compared to Growth
Tax History
| Year | Tax Paid | Tax Assessment Tax Assessment Total Assessment is a certain percentage of the fair market value that is determined by local assessors to be the total taxable value of land and additions on the property. | Land | Improvement |
|---|---|---|---|---|
| 2024 | $2,003 | $230,800 | $34,200 | $196,600 |
| 2023 | $1,568 | $218,500 | $31,900 | $186,600 |
| 2022 | $1,627 | $185,900 | $26,600 | $159,300 |
| 2021 | $3,323 | $167,300 | $25,600 | $141,700 |
| 2020 | $3,222 | $166,600 | $25,600 | $141,000 |
| 2019 | $62 | $3,100 | $3,100 | $0 |
| 2018 | $70 | $3,100 | $3,100 | $0 |
| 2017 | $72 | $3,200 | $3,200 | $0 |
| 2016 | -- | $3,200 | $3,200 | $0 |
Agents Affiliated with this Home
-
Erica Amans

Seller's Agent in 2024
Erica Amans
Coldwell Banker Real Estate Group
(260) 740-8673
141 Total Sales
-
Timothy Zank

Buyer's Agent in 2024
Timothy Zank
RE/MAX
(260) 316-7364
114 Total Sales
-
M
Seller's Agent in 2022
Mike Donovan
Mike Thomas Assoc., Inc
-
Craig Rice

Seller's Agent in 2019
Craig Rice
Booth Rose Krebs, Inc
(260) 316-2570
73 Total Sales
-
Kevin Handley
K
Buyer's Agent in 2019
Kevin Handley
Summit Realty, Inc.
(260) 602-7740
1 Total Sale
Map
Source: Indiana Regional MLS
MLS Number: 202406538
APN: 76-06-14-440-218.000-012
- 2019 Buell Dr
- 690 Eli Run Ct
- 2012 Buell Dr
- 1920 Nolan Meadows Run
- 795 Sienna Ct
- 2027 Nolan Meadows Run
- 2306 Northcrest Dr
- 2011 Linchel Ct
- TBD N Gerald Lett
- TBD N Gerald Lett Unit 2
- 1807 McDermid Ave
- 3940 N 465 W
- 200 Block Hoosier Dr
- 2201 Wohlert St
- 680 N Easton Dr
- 801 Pine Dr
- 3110 Kellygreen Dr
- 1225 N 140 W
- 595 Eyster Dr
- 700 Apple Hill Way
