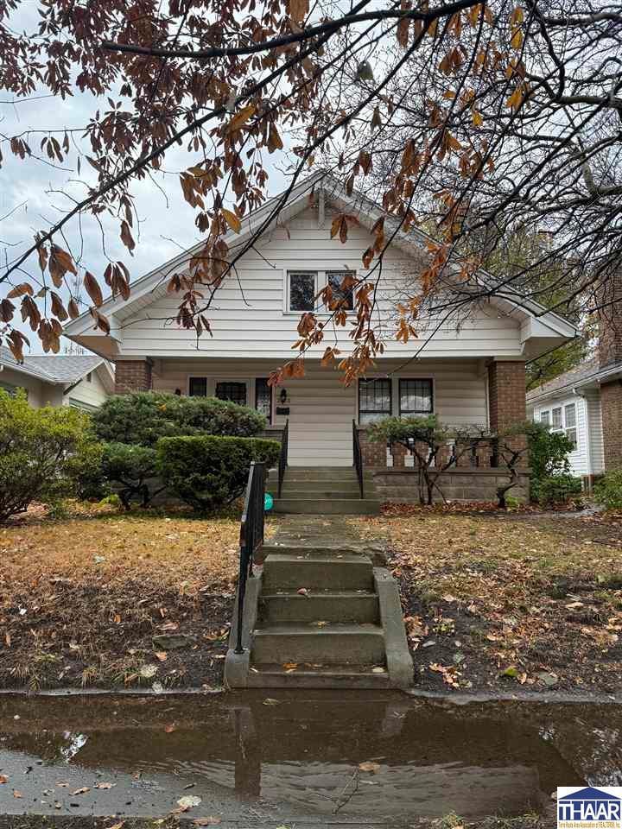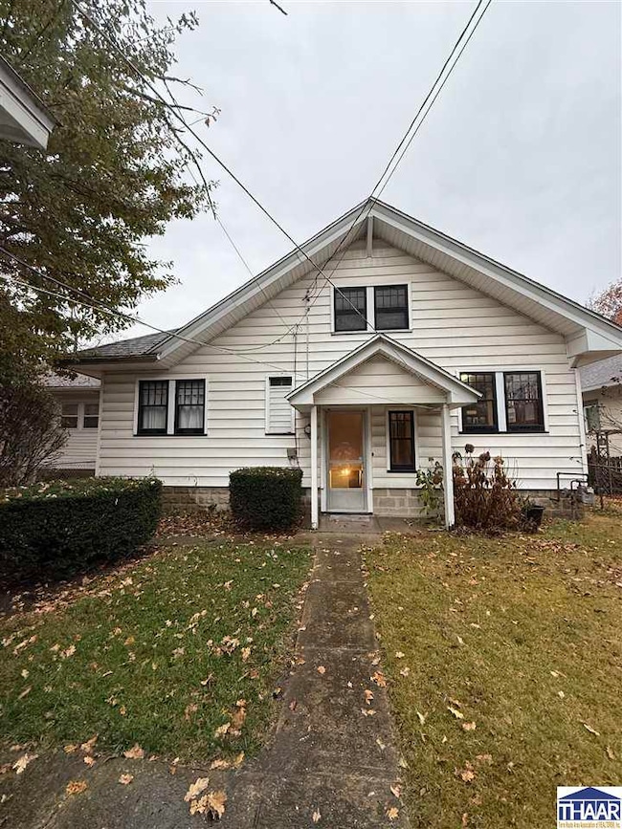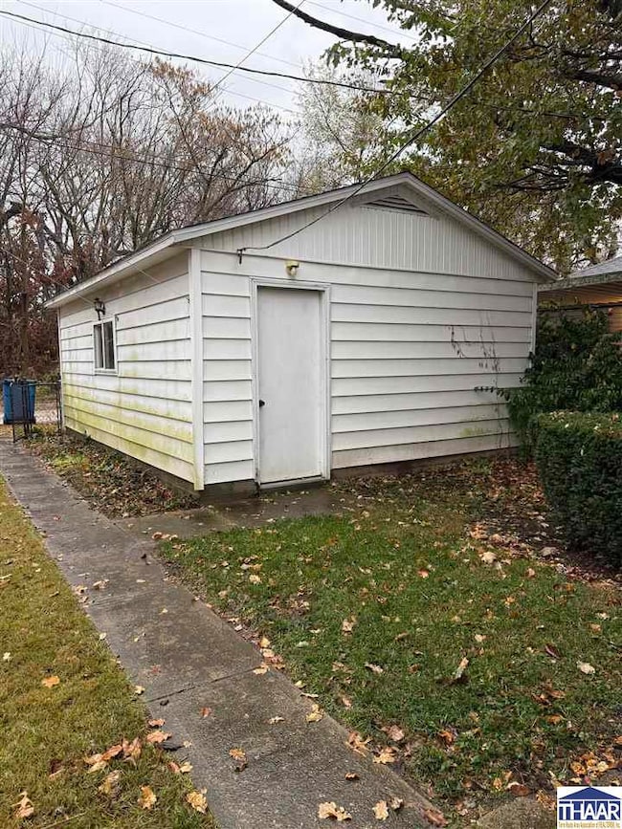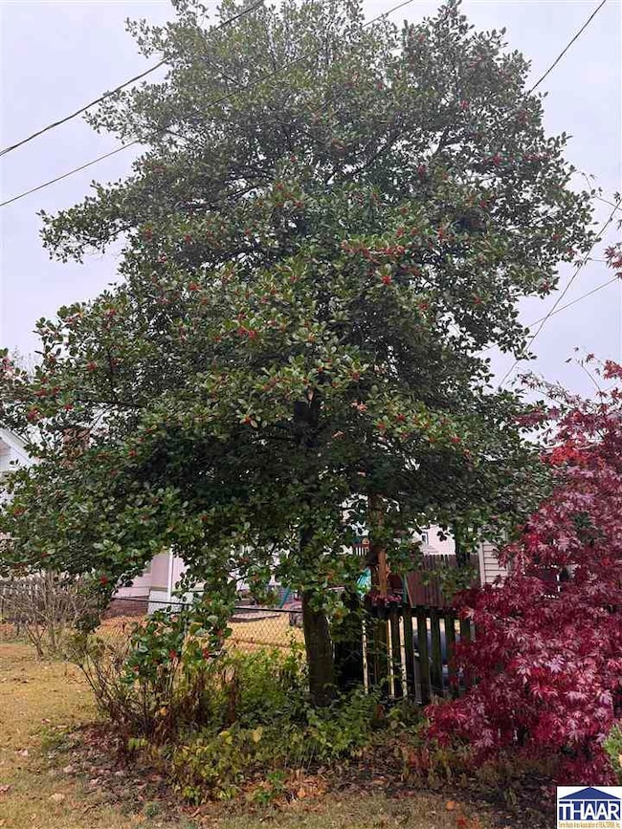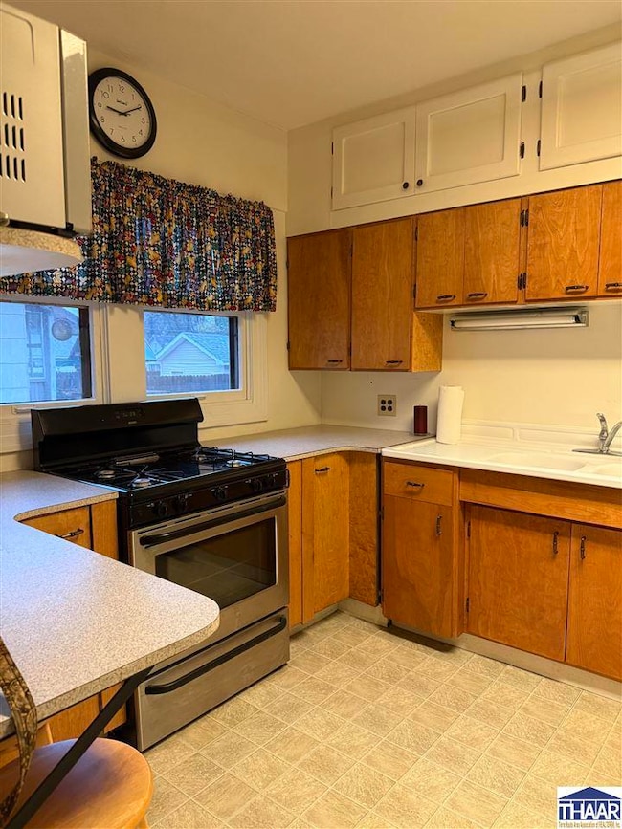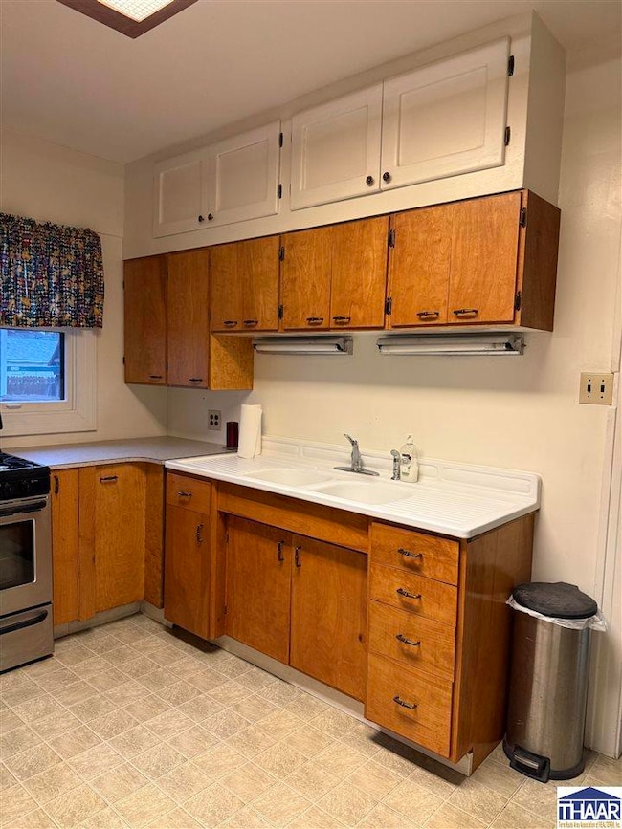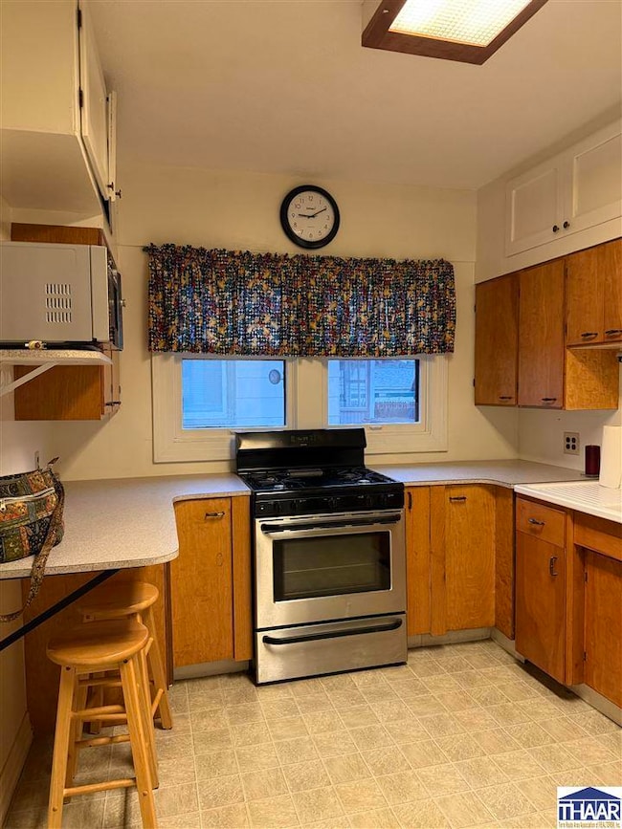2020 S 10th 1/2 St Terre Haute, IN 47802
Southland-Sarah Scott NeighborhoodEstimated payment $915/month
Highlights
- Wood Flooring
- Covered Patio or Porch
- 1 Car Detached Garage
- No HOA
- Formal Dining Room
- Fireplace
About This Home
3 Bedrooms | 2 Bathrooms | Bonus Room | Dining Room | Full Basement | Oversized 1-Car Garage Finding a home with character, space, and a great location can feel impossible — until you step into this one. This home welcomes you with beautiful hardwood floors, a warm and inviting fireplace, and a layout that gives you room to live the way you’ve always wanted. With 3 bedrooms, 2 full bathrooms, a bonus room, and a true dining room, you won’t have to sacrifice comfort or flexibility. The full basement gives you additional storage or project space, while the oversized detached 1-car garage offers room for tools, hobbies, or weekend gear. Outside, the fenced-in backyard provides privacy for pets, play, or peaceful evenings at home. Enjoy mornings on the nice front porch and appreciate being in a great Terre Haute location close to everything you need. This isn’t just a house — it’s a place where life works. A home with warmth, convenience, and the kind of charm you can feel the moment you walk in.
Home Details
Home Type
- Single Family
Est. Annual Taxes
- $2,131
Year Built
- Built in 1926
Lot Details
- Lot Dimensions are 40x135
- Aluminum or Metal Fence
- Cleared Lot
- Landscaped with Trees
- Garden
Home Design
- Bungalow
- Shingle Roof
- Vinyl Siding
Interior Spaces
- 1,573 Sq Ft Home
- 1-Story Property
- Fireplace
- Double Pane Windows
- Formal Dining Room
- Wood Flooring
- Gas Oven or Range
- Dryer
Bedrooms and Bathrooms
- 3 Bedrooms
- 2 Full Bathrooms
Basement
- Basement Fills Entire Space Under The House
- Laundry in Basement
Parking
- 1 Car Detached Garage
- Stone Driveway
Outdoor Features
- Covered Patio or Porch
Schools
- Dixie Bee Elementary School
- Sarah Scott Middle School
- Terre Haute South High School
Utilities
- Central Air
- Heating System Uses Natural Gas
- Gas Available
- Gas Water Heater
Community Details
- No Home Owners Association
Listing and Financial Details
- Assessor Parcel Number 84-06-34-176-005.000-002
Map
Home Values in the Area
Average Home Value in this Area
Tax History
| Year | Tax Paid | Tax Assessment Tax Assessment Total Assessment is a certain percentage of the fair market value that is determined by local assessors to be the total taxable value of land and additions on the property. | Land | Improvement |
|---|---|---|---|---|
| 2024 | $2,130 | $98,500 | $7,100 | $91,400 |
| 2023 | $2,032 | $94,000 | $7,100 | $86,900 |
| 2022 | $1,872 | $86,600 | $7,100 | $79,500 |
| 2021 | $1,723 | $79,700 | $7,000 | $72,700 |
| 2020 | $1,691 | $78,200 | $6,800 | $71,400 |
| 2019 | $1,658 | $76,800 | $6,700 | $70,100 |
| 2018 | $1,478 | $73,900 | $6,500 | $67,400 |
| 2017 | $1,482 | $74,100 | $6,400 | $67,700 |
| 2016 | $1,482 | $74,100 | $6,400 | $67,700 |
| 2014 | $1,432 | $71,600 | $6,300 | $65,300 |
| 2013 | $1,432 | $70,300 | $6,200 | $64,100 |
Property History
| Date | Event | Price | List to Sale | Price per Sq Ft |
|---|---|---|---|---|
| 11/18/2025 11/18/25 | For Sale | $139,900 | -- | $89 / Sq Ft |
Source: Terre Haute Area Association of REALTORS®
MLS Number: 108021
APN: 84-06-34-176-005.000-002
- 1526 S 12th St
- 1521 S Center St Unit 4
- 2026 S 4th St
- 500 College Ave
- 2591 S 25th St
- 200 W Wheeler Ave
- 2475 Rj Builders Ln
- 208 S 9th St
- 640 Wabash Ave
- 5 S 5th St Unit 202
- 5 S 5th St Unit 204
- 615 Cherry St
- 224 N 3rd St
- 4301 S 6th St
- 615 S Brown Ave
- 1095 Spruce St
- 2125 Cleveland Ave
- 1759 E Morgan Dr
- 1750 Liberty Ave
- 1 Sycamore St
