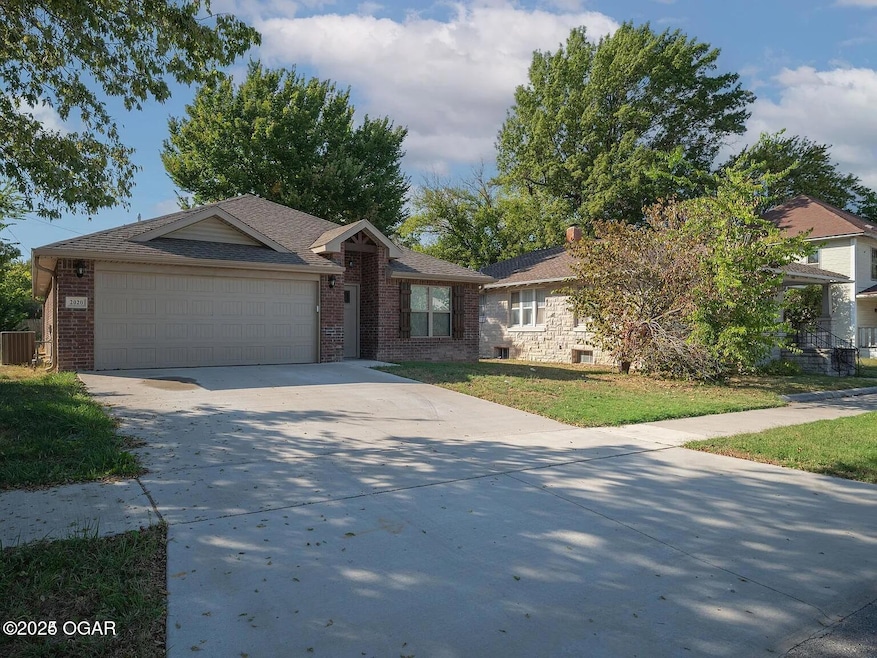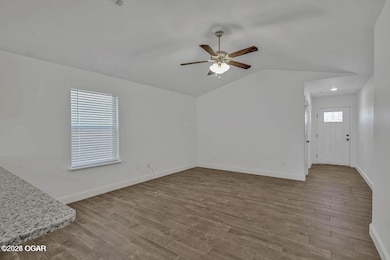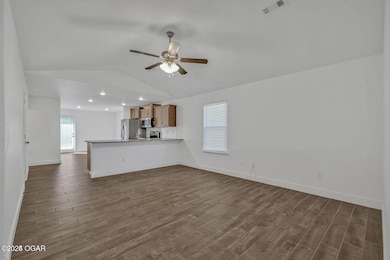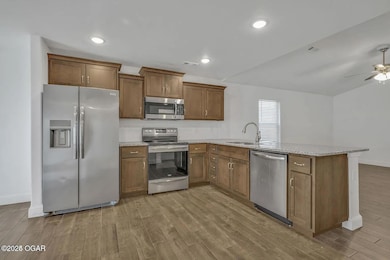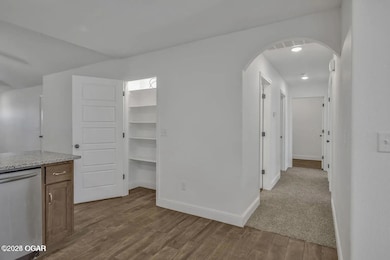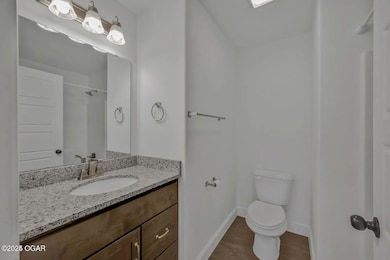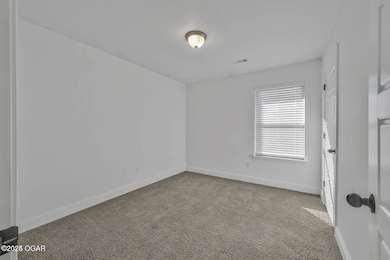2020 S Joplin Ave Joplin, MO 64804
Blendville South NeighborhoodHighlights
- Traditional Architecture
- 1-Story Property
- Dining Room
- Patio
- Forced Air Heating and Cooling System
- 2 Car Garage
About This Home
Looking for a spacious and cozy rental with a modern touch? Check out this beautifully maintained property. This 4-bedroom, 2-bathroom home offers 1600 sq. ft. of comfortable living. From the minimalist design and sleek finishes to the large open kitchen and spacious living area, this home is all about blending style and comfort. You'll also enjoy the convenience of a 2-car attached garage and low-maintenance living with clean, functional spaces. Whether you're cooking up a storm in the kitchen, relaxing in one of the cozy bedrooms, or hosting in the inviting living room, this house feels like home the moment you walk in! Sqft Source is old listing. All interested applicants 18 or older must complete an application through Keller Williams at: $50 application fee - this application can be used to apply for all other Keller Williams properties for rent. Credit & background check will be completed. No prior evictions. No smoking/vaping of any kind. Pet considered with $25 a month per pet. First months rent and security deposit required up front.
Listing Agent
KELLER WILLIAMS REALTY ELEVATE License #2023007908 Listed on: 10/24/2025

Home Details
Home Type
- Single Family
Est. Annual Taxes
- $1,160
Year Built
- 2022
Parking
- 2 Car Garage
Home Design
- Traditional Architecture
Interior Spaces
- 1,600 Sq Ft Home
- 1-Story Property
- Dining Room
Bedrooms and Bathrooms
- 4 Bedrooms
- 2 Full Bathrooms
Additional Features
- Patio
- Forced Air Heating and Cooling System
Map
Source: Ozark Gateway Association of REALTORS®
MLS Number: 255938
APN: 19-5.0-15-10-003-013.000
- 2114 S Joplin Ave
- 2118 S Wall Ave
- 2212 S Joplin Ave
- 2115 Byers Ave
- 1905 Virginia Ave
- 2109 S Moffet Ave
- 1722 S Joplin Ave
- 1901 S Moffet Ave
- 2318-2328 S Main St
- 2116 S Moffet Ave
- 2212 Kentucky Ave
- 1717 S Moffet Ave
- 1610 S Joplin Ave
- 1605 S Joplin Ave
- 1814 S Sergeant Ave
- 1912 Missouri Ave
- 1715 S Kentucky Ave
- 2325 S Kentucky Ave
- 2201 S Jackson Ave
- 1924 S Jackson Ave
- 2206 S Virginia Ave
- 1815 S Pennsylvania Ave
- 1717 S Moffet Ave
- 2118 S Jackson Ave
- 1502 S Grand
- 2315 Bird Ave
- 2321 S Picher Ave
- 1306 Iowa Ave Unit 2
- 1306 Iowa Ave Unit 1
- 1306 Iowa Ave Unit 3
- 1302 Iowa Ave
- 1925 Annie Baxter Ave
- 906 S Main St
- 906 S Main St
- 906 S Main St
- 3010 Missouri Ave
- 1521 W 17th St
- 2729 S Illinois Ave
- 1601 New Hampshire Ave
- 702 S Wall Ave
