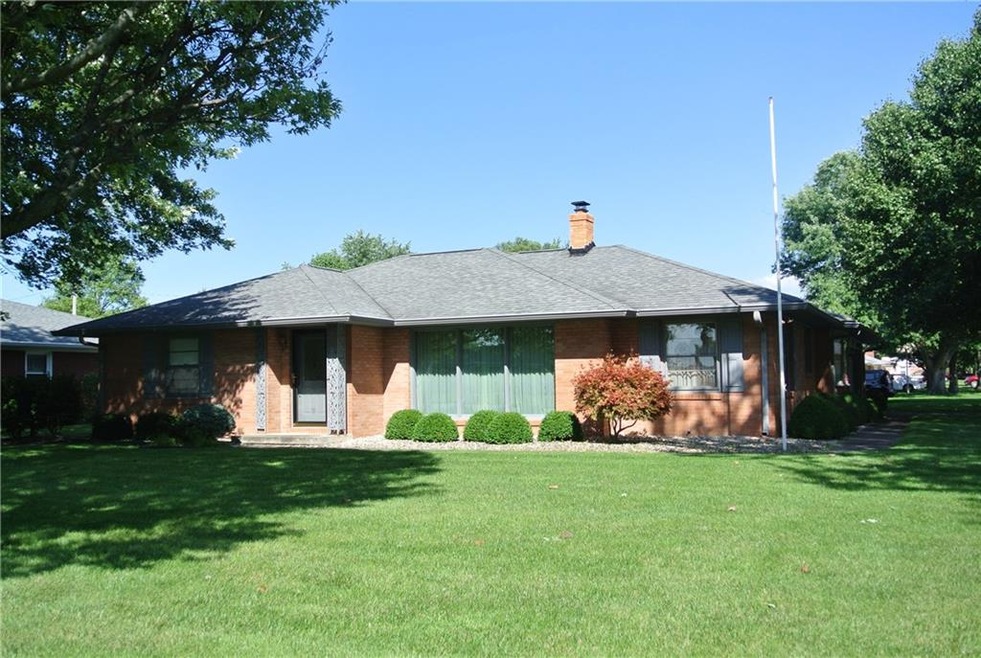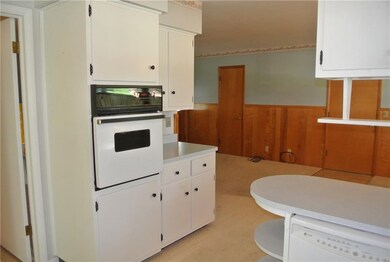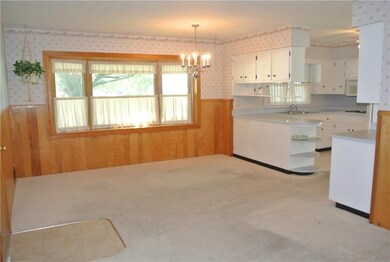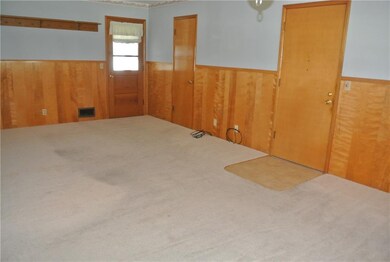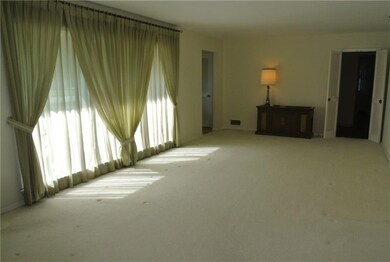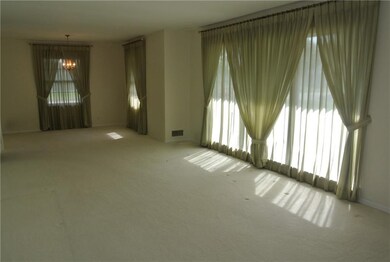
2020 S Winding Way Anderson, IN 46011
Highlights
- Ranch Style House
- Outdoor Storage
- Garage
- Built-in Bookshelves
- Forced Air Heating and Cooling System
- 3-minute walk to Redwood Park Playground
About This Home
As of May 2021Great curb appeal w/ this brick ranch on a large corner lot. Spacious and open family room and kitchen w/ all appliances stay. Front living room/dining room combo. Parkay floors in the bedroom hall, lg closets in all bedrooms and built-ins in BR 3. Convenient laundry room w/ 1/2 bath too. You will love the enclosed glassed in porch overlooking the patio. Plenty of storage in the side load garage, closets and storage shed. Newer roof, GFA, C/A and immediate possession.
Last Agent to Sell the Property
Carpenter, REALTORS® License #RB14051660 Listed on: 08/26/2016

Last Buyer's Agent
Jada Sparks
Carpenter, REALTORS®
Home Details
Home Type
- Single Family
Est. Annual Taxes
- $864
Year Built
- Built in 1960
Home Design
- Ranch Style House
- Brick Exterior Construction
Interior Spaces
- 1,777 Sq Ft Home
- Built-in Bookshelves
- Crawl Space
Kitchen
- Oven
- Electric Cooktop
- Built-In Microwave
- Free-Standing Freezer
- Dishwasher
Bedrooms and Bathrooms
- 3 Bedrooms
Laundry
- Dryer
- Washer
Parking
- Garage
- Driveway
Utilities
- Forced Air Heating and Cooling System
- Gas Water Heater
Additional Features
- Outdoor Storage
- 0.31 Acre Lot
Community Details
- Edgewood Subdivision
Listing and Financial Details
- Assessor Parcel Number 481116400140000005
Ownership History
Purchase Details
Home Financials for this Owner
Home Financials are based on the most recent Mortgage that was taken out on this home.Purchase Details
Home Financials for this Owner
Home Financials are based on the most recent Mortgage that was taken out on this home.Similar Homes in Anderson, IN
Home Values in the Area
Average Home Value in this Area
Purchase History
| Date | Type | Sale Price | Title Company |
|---|---|---|---|
| Warranty Deed | $172,500 | None Available | |
| Warranty Deed | -- | -- |
Mortgage History
| Date | Status | Loan Amount | Loan Type |
|---|---|---|---|
| Previous Owner | $161,500 | New Conventional |
Property History
| Date | Event | Price | Change | Sq Ft Price |
|---|---|---|---|---|
| 05/07/2021 05/07/21 | Sold | $172,500 | +7.9% | $97 / Sq Ft |
| 04/03/2021 04/03/21 | Pending | -- | -- | -- |
| 04/02/2021 04/02/21 | For Sale | $159,900 | +61.5% | $90 / Sq Ft |
| 11/22/2016 11/22/16 | Sold | $99,000 | -5.7% | $56 / Sq Ft |
| 10/12/2016 10/12/16 | For Sale | $105,000 | +6.1% | $59 / Sq Ft |
| 09/28/2016 09/28/16 | Off Market | $99,000 | -- | -- |
| 09/27/2016 09/27/16 | Pending | -- | -- | -- |
| 09/21/2016 09/21/16 | Pending | -- | -- | -- |
| 08/26/2016 08/26/16 | For Sale | $105,000 | -- | $59 / Sq Ft |
Tax History Compared to Growth
Tax History
| Year | Tax Paid | Tax Assessment Tax Assessment Total Assessment is a certain percentage of the fair market value that is determined by local assessors to be the total taxable value of land and additions on the property. | Land | Improvement |
|---|---|---|---|---|
| 2024 | $1,430 | $131,400 | $17,100 | $114,300 |
| 2023 | $1,313 | $120,400 | $16,300 | $104,100 |
| 2022 | $1,315 | $120,800 | $15,700 | $105,100 |
| 2021 | $1,208 | $111,100 | $15,500 | $95,600 |
| 2020 | $1,183 | $108,600 | $14,800 | $93,800 |
| 2019 | $1,152 | $105,900 | $14,800 | $91,100 |
| 2018 | $1,074 | $97,200 | $14,800 | $82,400 |
| 2017 | $801 | $87,400 | $13,400 | $74,000 |
| 2016 | $752 | $86,200 | $13,400 | $72,800 |
| 2014 | $754 | $84,900 | $13,400 | $71,500 |
| 2013 | $754 | $89,200 | $13,400 | $75,800 |
Agents Affiliated with this Home
-
J
Seller's Agent in 2021
Joanna Dilmaghani
White Stag Realty, LLC
-
S
Buyer's Agent in 2021
Shannon Plumer
F.C. Tucker Company
-

Seller's Agent in 2016
Jada Sparks
Carpenter, REALTORS®
(317) 800-1747
94 in this area
224 Total Sales
Map
Source: MIBOR Broker Listing Cooperative®
MLS Number: MBR21438713
APN: 48-11-16-400-140.000-005
- 3636 Oakwood Dr
- 1910 Ivy Dr
- 3523 Redwood Rd
- 1628 Edgewood Dr
- 3218 W 18th St
- 4232 Linden Ln
- 3008 Nichol Ave
- 1417 Layton Rd
- 3230 Meadowcrest Dr
- 1931 Brentwood Dr
- 2840 W 12th St
- 2918 W 11th St
- W W 8th St
- 3537 Woodglen Way
- 930 Charlene Ln
- 11 Northway Ct
- 1630 Raible Ave
- 4669 W State Road 32
- 2606 Raible Ave
- 2215 Fountain St
