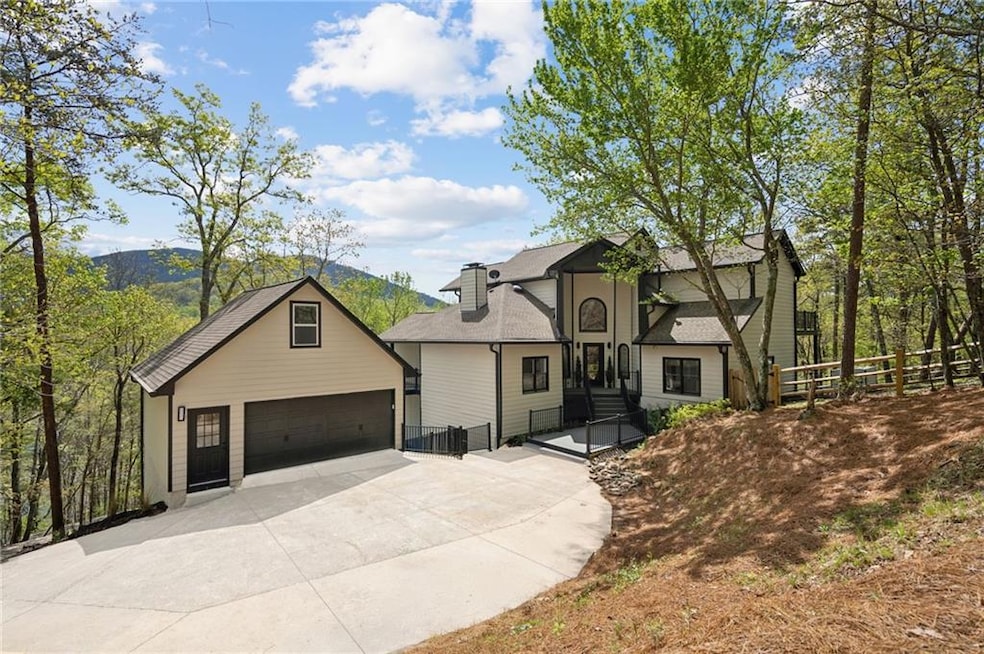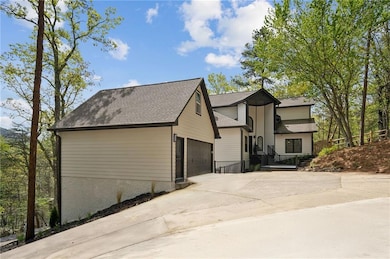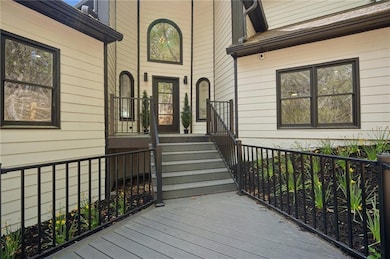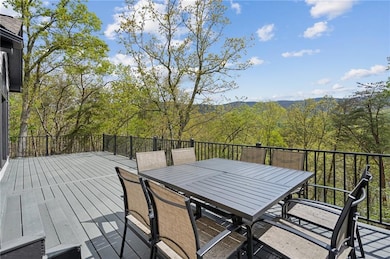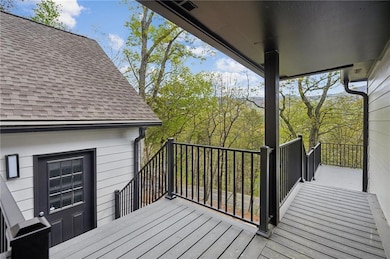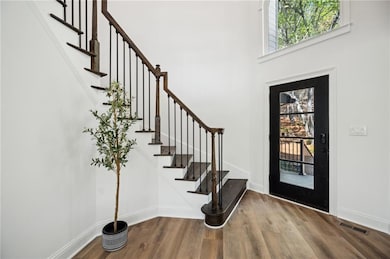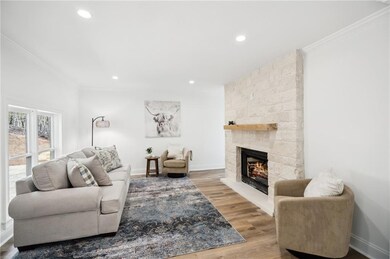2020 Tamarack Dr Jasper, GA 30143
Estimated payment $7,925/month
Highlights
- Golf Course Community
- Second Kitchen
- Two Primary Bedrooms
- Community Stables
- Open-Concept Dining Room
- Gated Community
About This Home
Welcome to The Haven at Bent Tree, a luxurious and fully furnished mountain retreat nestled in the heart of Jasper’s highly desirable Bent Tree community. With expansive views of both the tranquil lake and the majestic North Georgia mountains, this extraordinary 4-bedroom, 3.5-bath home offers the perfect blend of refined living and peaceful natural beauty. Designed with comfort and sophistication in mind, The Haven features high-end finishes throughout, from custom cabinetry and upscale lighting to premium flooring and stone accents. The open-concept living area is bathed in natural light, framed by large picture windows that showcase the stunning surroundings while creating a warm and welcoming atmosphere. The chef’s kitchen flows effortlessly into spacious dining and living areas, making it ideal for both quiet nights in and entertaining a crowd. Step outside to enjoy the expansive deck, complete with a private hot tub and breathtaking year-round views—perfect for morning coffee, sunset dinners, or soaking under the stars. Every corner of this home has been thoughtfully curated to provide a true escape from the everyday. With accommodations for up to 22 guests, this property is perfectly suited for family retreats, group gatherings, or special events. Whether you’re looking for a private mountain home, a second residence, or a high-performing short-term rental, The Haven at Bent Tree offers unmatched versatility. Backed by a strong VRBO income estimate of $260,975 per year, this is a turn-key investment opportunity with proven potential.
Located within a gated, amenity-rich community offering golf, tennis, hiking trails, stables, and more, this is your chance to experience North Georgia luxury living at its finest. The Haven at Bent Tree isn’t just a home—it’s a lifestyle, a retreat, and an opportunity all in one.
Listing Agent
Keller Williams Realty Community Partners License #442226 Listed on: 04/14/2025

Home Details
Home Type
- Single Family
Est. Annual Taxes
- $3,112
Year Built
- Built in 2000 | Remodeled
Lot Details
- 1.16 Acre Lot
- Property fronts a private road
- Private Entrance
- Wood Fence
- Landscaped
- Private Lot
- Sloped Lot
- Mountainous Lot
- Wooded Lot
- Garden
- Back Yard Fenced
HOA Fees
- $339 Monthly HOA Fees
Parking
- 2 Car Detached Garage
- Driveway
Property Views
- Lake
- Mountain
Home Design
- Block Foundation
- Shingle Roof
- Composition Roof
- HardiePlank Type
Interior Spaces
- 3-Story Property
- Crown Molding
- Tray Ceiling
- Ceiling height of 9 feet on the lower level
- Ceiling Fan
- Recessed Lighting
- Wood Burning Stove
- Gas Log Fireplace
- Stone Fireplace
- Double Pane Windows
- ENERGY STAR Qualified Windows
- Insulated Windows
- Two Story Entrance Foyer
- Family Room with Fireplace
- 2 Fireplaces
- Living Room with Fireplace
- Open-Concept Dining Room
- Dining Room Seats More Than Twelve
- Den
- Bonus Room
- Luxury Vinyl Tile Flooring
- Attic
Kitchen
- Second Kitchen
- Open to Family Room
- Eat-In Kitchen
- Electric Oven
- Self-Cleaning Oven
- Electric Cooktop
- Range Hood
- Microwave
- Dishwasher
- Kitchen Island
- Stone Countertops
- Disposal
Bedrooms and Bathrooms
- Double Master Bedroom
- Walk-In Closet
- Dual Vanity Sinks in Primary Bathroom
- Separate Shower in Primary Bathroom
Laundry
- Laundry on lower level
- Dryer
- Washer
Finished Basement
- Walk-Out Basement
- Basement Fills Entire Space Under The House
- Interior Basement Entry
- Finished Basement Bathroom
- Natural lighting in basement
Home Security
- Security Gate
- Carbon Monoxide Detectors
- Fire and Smoke Detector
Accessible Home Design
- Accessible Bedroom
- Accessible Common Area
- Accessible Kitchen
- Accessible Closets
Eco-Friendly Details
- ENERGY STAR Qualified Equipment
Outdoor Features
- Balcony
- Deck
- Patio
- Terrace
- Exterior Lighting
- Breezeway
- Rain Gutters
- Wrap Around Porch
Schools
- Tate Elementary School
- Pickens County Middle School
- Pickens High School
Utilities
- Forced Air Zoned Heating and Cooling System
- Heating System Uses Propane
- Underground Utilities
- 220 Volts
- Power Generator
- Electric Water Heater
- Septic Tank
- Phone Available
- Cable TV Available
Listing and Financial Details
- Tax Lot 424
- Assessor Parcel Number 024C 220
Community Details
Overview
- $2,550 Initiation Fee
- Bent Tree Subdivision
- Community Lake
Amenities
- Restaurant
- Clubhouse
Recreation
- Golf Course Community
- Pickleball Courts
- Community Playground
- Community Pool
- Dog Park
- Community Stables
Security
- Security Guard
- Gated Community
Map
Home Values in the Area
Average Home Value in this Area
Tax History
| Year | Tax Paid | Tax Assessment Tax Assessment Total Assessment is a certain percentage of the fair market value that is determined by local assessors to be the total taxable value of land and additions on the property. | Land | Improvement |
|---|---|---|---|---|
| 2024 | $3,161 | $164,730 | $20,000 | $144,730 |
| 2023 | $3,167 | $160,730 | $16,000 | $144,730 |
| 2022 | $3,167 | $160,730 | $16,000 | $144,730 |
| 2021 | $2,631 | $140,444 | $16,000 | $124,444 |
| 2020 | $3,041 | $140,478 | $16,000 | $124,478 |
| 2019 | $3,110 | $140,444 | $16,000 | $124,444 |
| 2018 | $3,139 | $140,444 | $16,000 | $124,444 |
Property History
| Date | Event | Price | List to Sale | Price per Sq Ft | Prior Sale |
|---|---|---|---|---|---|
| 11/12/2025 11/12/25 | Price Changed | $1,390,000 | -5.1% | $230 / Sq Ft | |
| 11/06/2025 11/06/25 | Price Changed | $1,465,000 | -2.2% | $242 / Sq Ft | |
| 10/03/2025 10/03/25 | Price Changed | $1,498,000 | -2.4% | $247 / Sq Ft | |
| 09/30/2025 09/30/25 | Price Changed | $1,535,000 | -2.5% | $254 / Sq Ft | |
| 07/01/2025 07/01/25 | For Sale | $1,575,000 | 0.0% | $260 / Sq Ft | |
| 06/23/2025 06/23/25 | Off Market | $1,575,000 | -- | -- | |
| 06/05/2025 06/05/25 | For Sale | $1,575,000 | 0.0% | $260 / Sq Ft | |
| 05/17/2025 05/17/25 | Off Market | $1,575,000 | -- | -- | |
| 04/14/2025 04/14/25 | For Sale | $1,575,000 | +215.0% | $260 / Sq Ft | |
| 08/27/2024 08/27/24 | Sold | $500,000 | -16.5% | $109 / Sq Ft | View Prior Sale |
| 07/19/2024 07/19/24 | Pending | -- | -- | -- | |
| 07/03/2024 07/03/24 | Price Changed | $598,900 | -0.2% | $131 / Sq Ft | |
| 05/13/2024 05/13/24 | Price Changed | $599,900 | -4.8% | $131 / Sq Ft | |
| 04/11/2024 04/11/24 | For Sale | $630,000 | +108.7% | $138 / Sq Ft | |
| 04/24/2020 04/24/20 | Sold | $301,900 | -2.3% | $66 / Sq Ft | View Prior Sale |
| 03/29/2020 03/29/20 | For Sale | $308,900 | 0.0% | $68 / Sq Ft | |
| 01/27/2020 01/27/20 | Pending | -- | -- | -- | |
| 12/20/2019 12/20/19 | Price Changed | $308,900 | 0.0% | $68 / Sq Ft | |
| 11/07/2019 11/07/19 | For Sale | $309,000 | -- | $68 / Sq Ft |
Purchase History
| Date | Type | Sale Price | Title Company |
|---|---|---|---|
| Warranty Deed | $500,000 | -- | |
| Warranty Deed | $301,900 | -- | |
| Deed | -- | -- | |
| Deed | $6,000 | -- |
Mortgage History
| Date | Status | Loan Amount | Loan Type |
|---|---|---|---|
| Closed | $406,200 | New Conventional | |
| Previous Owner | $271,710 | New Conventional |
Source: First Multiple Listing Service (FMLS)
MLS Number: 7559750
APN: 024C-000-220-000
- 86 S View Trail
- 86 South View Trail
- 18 Padsett Ct
- 29 Long Swamp Dr
- 214 S View Trail
- 213 S View Trail
- 402 S View Trail
- 0 Tamarack Dr Unit 7613992
- 0 Tamarack Dr Unit 7673448
- 0 Tamarack Dr Unit 10634710
- LT1321 Coachwhip Trail
- 298 Lake View Trace
- 78 Blue Pine Ct
- 455 Tamarack Dr
- 1205 Coachwhip Ct
- LT43 Rocky Stream Ct
- 190 S View Trail
- 0 Little Pine Mountain Rd Unit 7582770
- 0 Little Pine Mountain Rd Unit 10526038
- 612 Fawn Ct
- 120 Rocky Stream Ct
- 14 Frost Pine Cir
- 15 N Rim Dr
- 338 Georgianna St
- 340 Georgianna St
- 1529 S 15-29 S Main St Unit 3 St Unit 3
- 1545 Petit Ridge Dr
- 1545 Dawson Petit Ridge Dr
- 66 Hanna Dr Unit D
- 47 W Sellers St Unit C
- 634 S Main St
- 39 Hood Park Dr
- 1529 S 1529 S Main St Unit 3
- 937 Scenic Ln
- 345 Jonah Ln
- 264 Bill Hasty Blvd
- 55 Nickel Ln
- 1528 Twisted Oak Rd Unit ID1263819P
- 129 Softwood Ct
- 3890 Steve Tate Hwy
