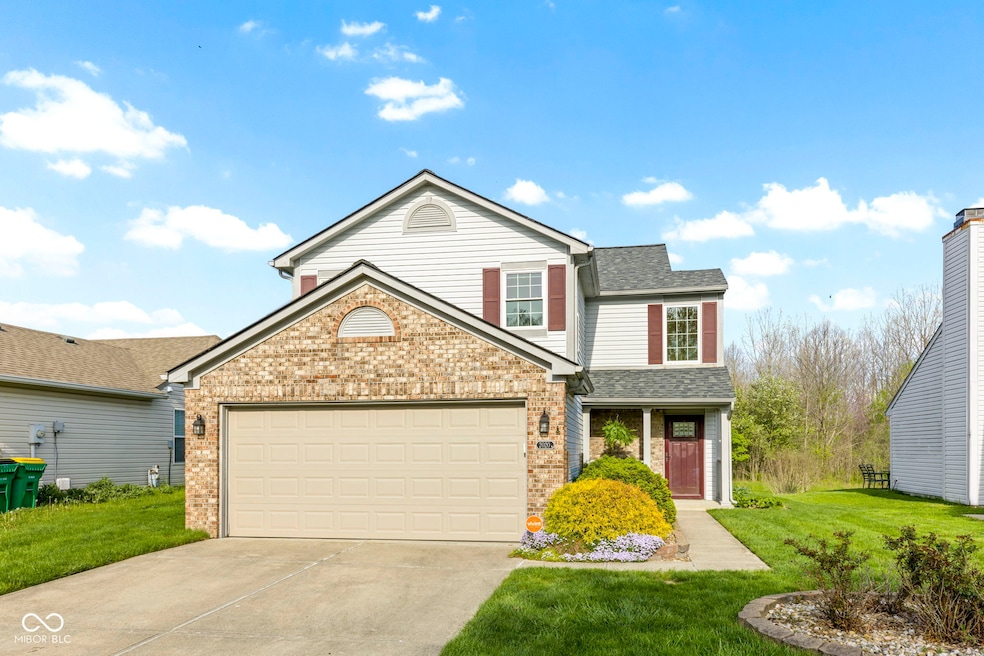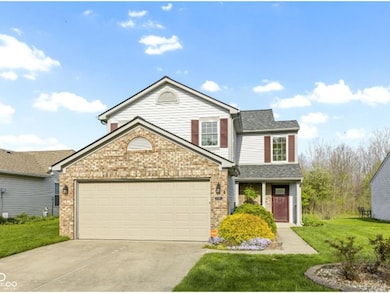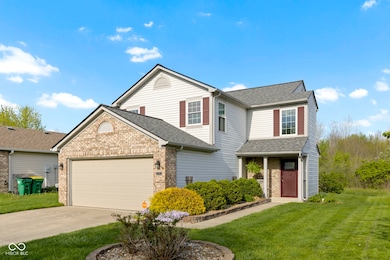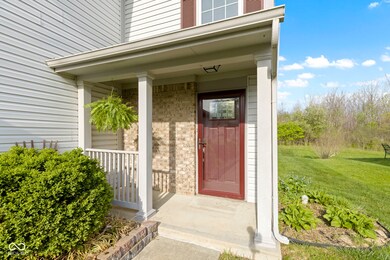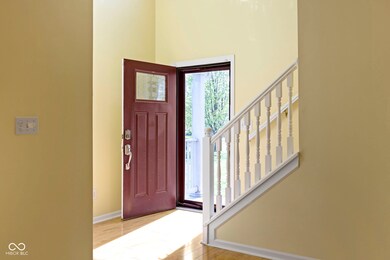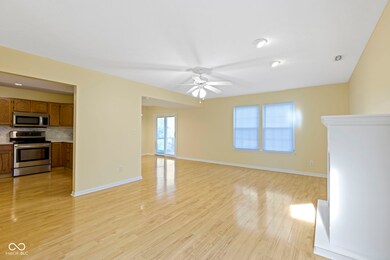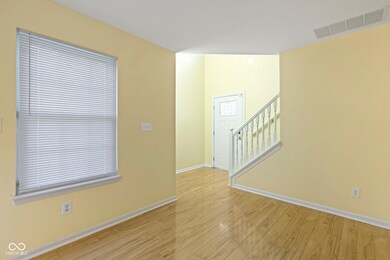
2020 Tourmaline Dr Westfield, IN 46074
East Westfield NeighborhoodHighlights
- Updated Kitchen
- Deck
- 2 Car Attached Garage
- Carey Ridge Elementary School Rated A
- Traditional Architecture
- Built-in Bookshelves
About This Home
As of June 2025Welcome to 2020 Tourmaline Drive, a beautiful two-story home tucked away in the back of the Coverdale neighborhood. This 3-bedroom home with a spacious loft offers plenty of room to relax or entertain. The backyard features a screened-in porch and wood deck overlooking a large, backyard. The kitchen is equipped with stainless steel appliances, a tile backsplash, and Corian countertops. The primary suite boasts cathedral ceilings, a jacuzzi tub, dual sinks, and a walk-in closet. Upstairs, the loft includes built-in cabinets and overlooks the two-story entry. Additional features include a first-class storm shelter built into the garage floor and a permanent Generac generator hookup. Located within walking distance of downtown Westfield's vibrant dining and entertainment district. Recent updates include Bee Windows, a new HVAC system (2018), a new roof (2021).
Last Agent to Sell the Property
F.C. Tucker Company Brokerage Email: maureen.nestor@talktotucker.com License #RB23000896 Listed on: 04/25/2025

Home Details
Home Type
- Single Family
Est. Annual Taxes
- $3,004
Year Built
- Built in 1999
Lot Details
- 6,098 Sq Ft Lot
HOA Fees
- $16 Monthly HOA Fees
Parking
- 2 Car Attached Garage
- Garage Door Opener
Home Design
- Traditional Architecture
- Brick Exterior Construction
- Slab Foundation
- Vinyl Siding
Interior Spaces
- 2-Story Property
- Built-in Bookshelves
- Gas Log Fireplace
- Combination Dining and Living Room
- Attic Access Panel
- Monitored
Kitchen
- Updated Kitchen
- Electric Oven
- Microwave
- Dishwasher
- Disposal
Flooring
- Carpet
- Laminate
- Vinyl
Bedrooms and Bathrooms
- 3 Bedrooms
- Walk-In Closet
- Dual Vanity Sinks in Primary Bathroom
Laundry
- Laundry on main level
- Dryer
- Washer
Outdoor Features
- Deck
- Screened Patio
Schools
- Carey Ridge Elementary School
- Westfield Middle School
- Westfield Intermediate School
- Westfield High School
Utilities
- Forced Air Heating System
- Power Generator
- Water Heater
Community Details
- Association fees include home owners
- Coverdale Subdivision
- Property managed by PMI Meridian
Listing and Financial Details
- Tax Lot 27
- Assessor Parcel Number 291006005027000015
- Seller Concessions Not Offered
Ownership History
Purchase Details
Home Financials for this Owner
Home Financials are based on the most recent Mortgage that was taken out on this home.Purchase Details
Home Financials for this Owner
Home Financials are based on the most recent Mortgage that was taken out on this home.Purchase Details
Home Financials for this Owner
Home Financials are based on the most recent Mortgage that was taken out on this home.Purchase Details
Home Financials for this Owner
Home Financials are based on the most recent Mortgage that was taken out on this home.Purchase Details
Home Financials for this Owner
Home Financials are based on the most recent Mortgage that was taken out on this home.Purchase Details
Similar Homes in the area
Home Values in the Area
Average Home Value in this Area
Purchase History
| Date | Type | Sale Price | Title Company |
|---|---|---|---|
| Quit Claim Deed | -- | None Listed On Document | |
| Warranty Deed | -- | None Listed On Document | |
| Warranty Deed | -- | Chicago Title | |
| Warranty Deed | $300,000 | Chicago Title | |
| Warranty Deed | $185,000 | Ata National Title | |
| Interfamily Deed Transfer | -- | None Available |
Mortgage History
| Date | Status | Loan Amount | Loan Type |
|---|---|---|---|
| Open | $256,000 | New Conventional | |
| Previous Owner | $264,000 | New Conventional | |
| Previous Owner | $264,000 | New Conventional | |
| Previous Owner | $172,900 | New Conventional |
Property History
| Date | Event | Price | Change | Sq Ft Price |
|---|---|---|---|---|
| 06/13/2025 06/13/25 | Sold | $320,000 | -3.0% | $184 / Sq Ft |
| 05/16/2025 05/16/25 | Pending | -- | -- | -- |
| 05/13/2025 05/13/25 | Price Changed | $329,900 | -3.0% | $189 / Sq Ft |
| 04/25/2025 04/25/25 | For Sale | $340,000 | +13.3% | $195 / Sq Ft |
| 03/21/2022 03/21/22 | Sold | $300,000 | +5.3% | $172 / Sq Ft |
| 02/28/2022 02/28/22 | Pending | -- | -- | -- |
| 02/25/2022 02/25/22 | For Sale | $285,000 | +54.1% | $164 / Sq Ft |
| 06/11/2018 06/11/18 | Sold | $185,000 | -7.5% | $106 / Sq Ft |
| 05/12/2018 05/12/18 | Pending | -- | -- | -- |
| 05/11/2018 05/11/18 | For Sale | $200,000 | -- | $115 / Sq Ft |
Tax History Compared to Growth
Tax History
| Year | Tax Paid | Tax Assessment Tax Assessment Total Assessment is a certain percentage of the fair market value that is determined by local assessors to be the total taxable value of land and additions on the property. | Land | Improvement |
|---|---|---|---|---|
| 2024 | $2,909 | $272,200 | $59,600 | $212,600 |
| 2023 | $2,934 | $258,400 | $59,600 | $198,800 |
| 2022 | $2,807 | $242,900 | $47,500 | $195,400 |
| 2021 | $2,425 | $205,300 | $47,500 | $157,800 |
| 2020 | $2,187 | $184,300 | $47,500 | $136,800 |
| 2019 | $2,098 | $177,100 | $32,500 | $144,600 |
| 2018 | $1,856 | $157,500 | $32,500 | $125,000 |
| 2017 | $848 | $148,200 | $32,500 | $115,700 |
| 2016 | $792 | $144,200 | $32,500 | $111,700 |
| 2014 | $724 | $139,200 | $32,500 | $106,700 |
| 2013 | $724 | $134,700 | $32,500 | $102,200 |
Agents Affiliated with this Home
-
M
Seller's Agent in 2025
Maureen Nestor
F.C. Tucker Company
1 in this area
7 Total Sales
-

Buyer's Agent in 2025
Maria Lasher
eXp Realty LLC
(317) 849-5050
1 in this area
50 Total Sales
-
S
Seller's Agent in 2022
Shannon Gilbert
Highgarden Real Estate
-
D
Buyer's Agent in 2022
David Cronnin
eXp Realty, LLC
-
J
Seller's Agent in 2018
Jeff Adkins
Matlock Realty Group
-
A
Seller Co-Listing Agent in 2018
Anita Adkins
Matlock Realty Group
(317) 331-5618
44 Total Sales
Map
Source: MIBOR Broker Listing Cooperative®
MLS Number: 22034296
APN: 29-10-06-005-027.000-015
- 1804 Emerald Pines Ln
- 17003 Whitebark Ct
- 17101 Rushmore Dr
- 16792 Brinkman Rd
- 626 S Union St
- 16632 Oak Rd
- 526 S Union St
- 17153 Sanders Farm Cir
- 628 Southridge Ct
- 16525 Iron Tree Ct
- 653 Southridge Ct
- 0 David Brown Dr
- 16375 Burlwood Dr
- 379 S Cherry St
- 16802 Oak Manor Dr
- 373 S Cherry St
- 367 S Cherry St
- 345 E Park St
- 306 S Cherry St
- 335 E Park St
