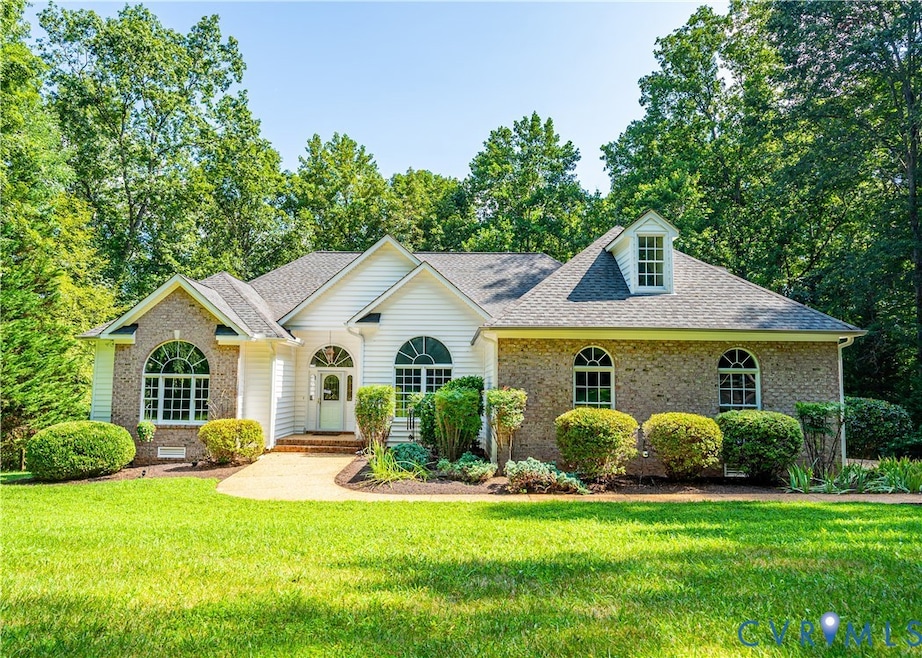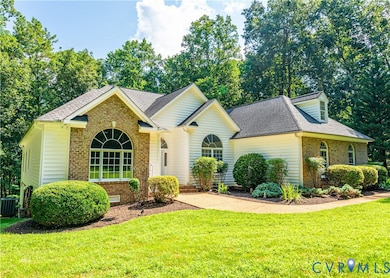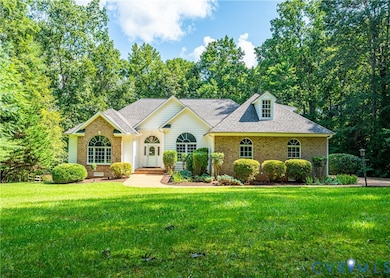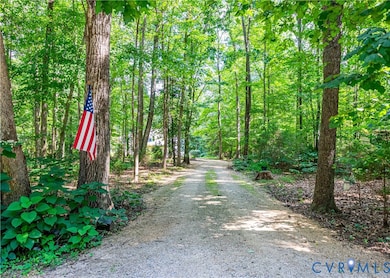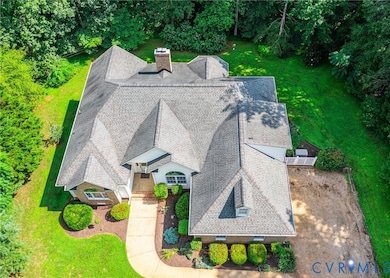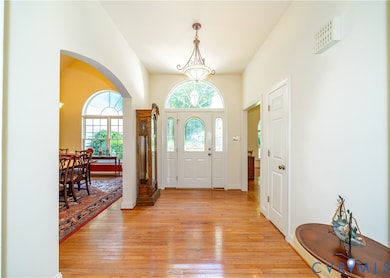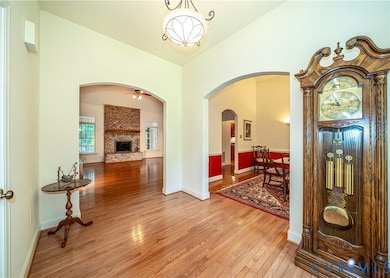2020 Valley Springs Cir Powhatan, VA 23139
Estimated payment $3,796/month
Highlights
- Estate
- Deck
- Wood Flooring
- 2.8 Acre Lot
- Cathedral Ceiling
- 2 Fireplaces
About This Home
$10,000 CLOSING COSTS PAID FOR ACCEPTABLE OFFER!!!! Wow!!!!SELLER MOTIVATED! Look at all the space this Custom home has to offer! Located off Judes Ferry Road close to Route 711. Ranch Home With Finished Bedroom and Bath on Second Floor and A Full basement! Situated PRIVATELY on 2.8 ACRES. Beautifully landscaped yard with Circular drive. As you pull up to the property the homes special character grabs your attention and you really notice the privacy of the lot. Upon entering the home you will notice the Large foyer. To the left you have a huge Living Room/Library with Hardwood Floors, Lighted Fan and Bookshelves. The the right there is a formal DINING room with hardwood floor, chair rail and sconce lighting. Both rooms are vaulted. Through the foyer you enter into the spacious vaulted family room with Beautiful brick FP. Adjacent to family room is the Spacious kitchen with Dining area. Hardwood Floor, NEW APPLIANCES, Tile backsplash, recessed Lighting and UNDER cabinet lighting. The PRIMARY bedroom is located on main level with HARDWOOD floor, Huge bath with DOUBLE walk-in closet, Double vanity, JETTED tub and Tile floor. Two other bedrooms on main level both have walk-in closets and lighted ceiling fans. On the second floor another bedroom and full bath. Huge finished room in basement with BRICK FP. More space can be finished and there is a rough-in for a bath. Other features are HOUSE .generator, Full size 2 car garage, Screened Porch, deck, gutters and downspouts! PRICED BELOW RECENT APPRAISAL!!!!
Home Details
Home Type
- Single Family
Est. Annual Taxes
- $4,510
Year Built
- Built in 2001
Lot Details
- 2.8 Acre Lot
- Zoning described as R-2
Parking
- 2 Car Attached Garage
- Oversized Parking
- Dry Walled Garage
- Circular Driveway
Home Design
- Estate
- Brick Exterior Construction
- Frame Construction
- Vinyl Siding
Interior Spaces
- 3,590 Sq Ft Home
- 1-Story Property
- Built-In Features
- Bookcases
- Cathedral Ceiling
- Ceiling Fan
- Recessed Lighting
- 2 Fireplaces
- Fireplace Features Masonry
- Bay Window
- Separate Formal Living Room
- Screened Porch
Kitchen
- Breakfast Area or Nook
- Stove
- Microwave
- Dishwasher
- Granite Countertops
Flooring
- Wood
- Partially Carpeted
- Tile
Bedrooms and Bathrooms
- 4 Bedrooms
- En-Suite Primary Bedroom
- Walk-In Closet
Laundry
- Dryer
- Washer
Partially Finished Basement
- Walk-Out Basement
- Basement Fills Entire Space Under The House
Schools
- Flat Rock Elementary School
- Powhatan Middle School
- Powhatan High School
Utilities
- Zoned Heating and Cooling
- Power Generator
- Well
- Water Heater
- Septic Tank
Additional Features
- Accessible Approach with Ramp
- Deck
Community Details
- Valley Springs Subdivision
Listing and Financial Details
- Tax Lot 12
- Assessor Parcel Number 030B1-2-12
Map
Home Values in the Area
Average Home Value in this Area
Tax History
| Year | Tax Paid | Tax Assessment Tax Assessment Total Assessment is a certain percentage of the fair market value that is determined by local assessors to be the total taxable value of land and additions on the property. | Land | Improvement |
|---|---|---|---|---|
| 2025 | $5,294 | $705,900 | $109,500 | $596,400 |
| 2024 | $4,510 | $653,600 | $101,400 | $552,200 |
| 2023 | $4,331 | $601,800 | $95,400 | $506,400 |
| 2022 | $4,634 | $601,800 | $95,400 | $506,400 |
| 2021 | $4,879 | $574,000 | $90,400 | $483,600 |
| 2020 | $4,879 | $486,900 | $84,400 | $402,500 |
| 2019 | $4,285 | $486,900 | $84,400 | $402,500 |
| 2018 | $4,053 | $486,900 | $84,400 | $402,500 |
| 2017 | $4,111 | $464,500 | $84,400 | $380,100 |
| 2016 | $3,994 | $464,500 | $84,400 | $380,100 |
| 2014 | $3,994 | $443,800 | $71,500 | $372,300 |
Property History
| Date | Event | Price | List to Sale | Price per Sq Ft |
|---|---|---|---|---|
| 11/12/2025 11/12/25 | Pending | -- | -- | -- |
| 09/25/2025 09/25/25 | Price Changed | $649,000 | -6.6% | $181 / Sq Ft |
| 08/05/2025 08/05/25 | For Sale | $695,000 | -- | $194 / Sq Ft |
Purchase History
| Date | Type | Sale Price | Title Company |
|---|---|---|---|
| Grant Deed | $44,000 | -- | |
| Deed | $44,000 | -- |
Source: Central Virginia Regional MLS
MLS Number: 2521776
APN: 030B1-2-12
- 2220 French Hill Terrace
- 3088 French Hill Dr
- 3109 Shadow Creek Dr
- 2753 Judes Ferry Rd
- 1875 Rock Point Dr
- 3083 Judes Ferry Rd
- 1725 Huguenot Trail
- 2953 Johnsonway Terrace
- 3173 Judes Ferry Rd
- 2950 Elioch Manor Dr
- 3078 Braehead Rd
- 2574 Shaughnessy Rd
- 1475 Huguenot Trail
- 2224 Fall Line Dr
- 3031 Greywalls Dr
- 2056 Oak Leaf Dr
- 3300 Riverglade Rd
- 2219 Overlook Rd
- 3246 Sherwood Ridge Dr
- 00 Sherwood Ridge Dr
