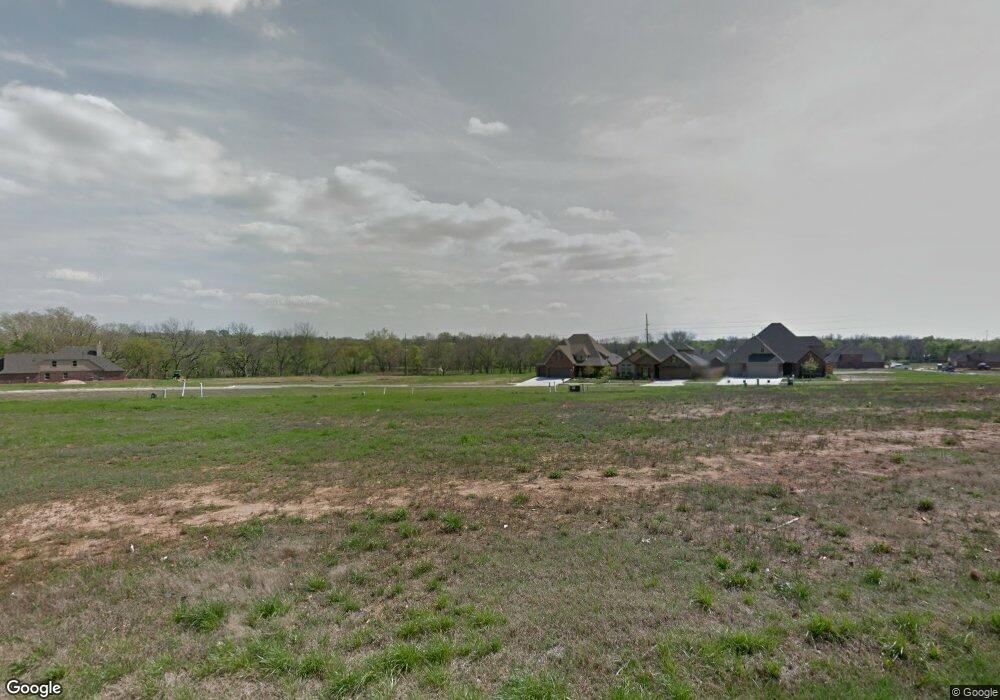
Highlights
- Vaulted Ceiling
- Attic
- Four Sided Brick Exterior Elevation
- Jenks West Elementary School Rated A
- Attached Garage
- Ceiling Fan
About This Home
As of July 2016Statistical Purposes Only.
Last Agent to Sell the Property
Sheffield Realty License #154601 Listed on: 04/11/2014
Home Details
Home Type
- Single Family
Est. Annual Taxes
- $5,366
Year Built
- Built in 2014 | Under Construction
Lot Details
- 8,448 Sq Ft Lot
Home Design
- Foam Insulation
- Four Sided Brick Exterior Elevation
- Stone Exterior Construction
Interior Spaces
- Wired For Data
- Vaulted Ceiling
- Ceiling Fan
- Insulated Windows
- Insulated Doors
- Fire and Smoke Detector
- Attic
Kitchen
- Built-In Oven
- Cooktop
Bedrooms and Bathrooms
- 4 Bedrooms
Parking
- Attached Garage
- Side or Rear Entrance to Parking
Outdoor Features
- Exterior Lighting
- Rain Gutters
Schools
- Jenks High School
Utilities
- Heating System Uses Gas
- Cable TV Available
Ownership History
Purchase Details
Home Financials for this Owner
Home Financials are based on the most recent Mortgage that was taken out on this home.Purchase Details
Home Financials for this Owner
Home Financials are based on the most recent Mortgage that was taken out on this home.Similar Homes in the area
Home Values in the Area
Average Home Value in this Area
Purchase History
| Date | Type | Sale Price | Title Company |
|---|---|---|---|
| Quit Claim Deed | -- | None Available | |
| Warranty Deed | $340,500 | Frisco Title Corp |
Mortgage History
| Date | Status | Loan Amount | Loan Type |
|---|---|---|---|
| Previous Owner | $306,228 | Adjustable Rate Mortgage/ARM | |
| Previous Owner | $34,026 | Non Purchase Money Mortgage | |
| Previous Owner | $288,150 | Construction |
Property History
| Date | Event | Price | Change | Sq Ft Price |
|---|---|---|---|---|
| 07/18/2016 07/18/16 | Sold | $347,500 | -3.4% | $111 / Sq Ft |
| 05/25/2016 05/25/16 | Pending | -- | -- | -- |
| 05/25/2016 05/25/16 | For Sale | $359,900 | +5.8% | $115 / Sq Ft |
| 06/09/2014 06/09/14 | Sold | $340,254 | +0.6% | $110 / Sq Ft |
| 04/11/2014 04/11/14 | Pending | -- | -- | -- |
| 04/11/2014 04/11/14 | For Sale | $338,254 | +4.1% | $109 / Sq Ft |
| 08/30/2013 08/30/13 | Sold | $324,900 | 0.0% | $107 / Sq Ft |
| 07/17/2013 07/17/13 | Pending | -- | -- | -- |
| 07/17/2013 07/17/13 | For Sale | $324,900 | +8.3% | $107 / Sq Ft |
| 07/17/2012 07/17/12 | Sold | $300,000 | -6.2% | $96 / Sq Ft |
| 02/02/2012 02/02/12 | Pending | -- | -- | -- |
| 02/02/2012 02/02/12 | For Sale | $319,900 | -- | $102 / Sq Ft |
Tax History Compared to Growth
Tax History
| Year | Tax Paid | Tax Assessment Tax Assessment Total Assessment is a certain percentage of the fair market value that is determined by local assessors to be the total taxable value of land and additions on the property. | Land | Improvement |
|---|---|---|---|---|
| 2024 | $5,366 | $44,250 | $5,491 | $38,759 |
| 2023 | $5,366 | $42,143 | $5,451 | $36,692 |
| 2022 | $5,159 | $40,136 | $5,775 | $34,361 |
| 2021 | $4,978 | $38,225 | $5,500 | $32,725 |
| 2020 | $4,868 | $38,225 | $5,500 | $32,725 |
| 2019 | $4,901 | $38,225 | $5,500 | $32,725 |
| 2018 | $4,934 | $38,225 | $5,500 | $32,725 |
| 2017 | $4,853 | $38,225 | $5,500 | $32,725 |
| 2016 | $4,783 | $36,762 | $5,500 | $31,262 |
| 2015 | $4,874 | $36,762 | $5,500 | $31,262 |
| 2014 | $840 | $6,193 | $6,193 | $0 |
Agents Affiliated with this Home
-

Seller's Agent in 2016
Danielle Sprik
Danielle Sprik Realty Group
(918) 804-8528
6 in this area
101 Total Sales
-
C
Buyer's Agent in 2016
Cathie Clay
Inactive Office
-

Seller's Agent in 2014
Allison Sheffield
Sheffield Realty
(918) 951-7000
16 in this area
208 Total Sales
-

Buyer's Agent in 2014
Tracy Ledbetter
Chinowth & Cohen
(918) 378-0921
27 Total Sales
-

Seller's Agent in 2013
Stephanie Joy
McGraw, REALTORS
(918) 760-6235
12 in this area
89 Total Sales
Map
Source: MLS Technology
MLS Number: 1411425
APN: 60616-82-26-56420
- 2012 W 109th St S
- 2015 W 109th St S
- 11008 S Sycamore St
- 2414 W 109th St S
- 2416 W 110th St S
- 10614 S Nandina Ct
- 11214 S Nandina Ave
- 1226 W 109th Place S
- 11227 S Douglas Ave
- 679 W 113th Ct S
- 690 W 113th Ct S
- 11531 S Nandina Place
- 2618 W 115th St S
- 10709 S Holley St
- 11714 S Umber Place
- 11707 S Vine St
- 733 W 110th St S
- 11710 S Willow St
- 11523 S Marion
- 13099 S Harvard
