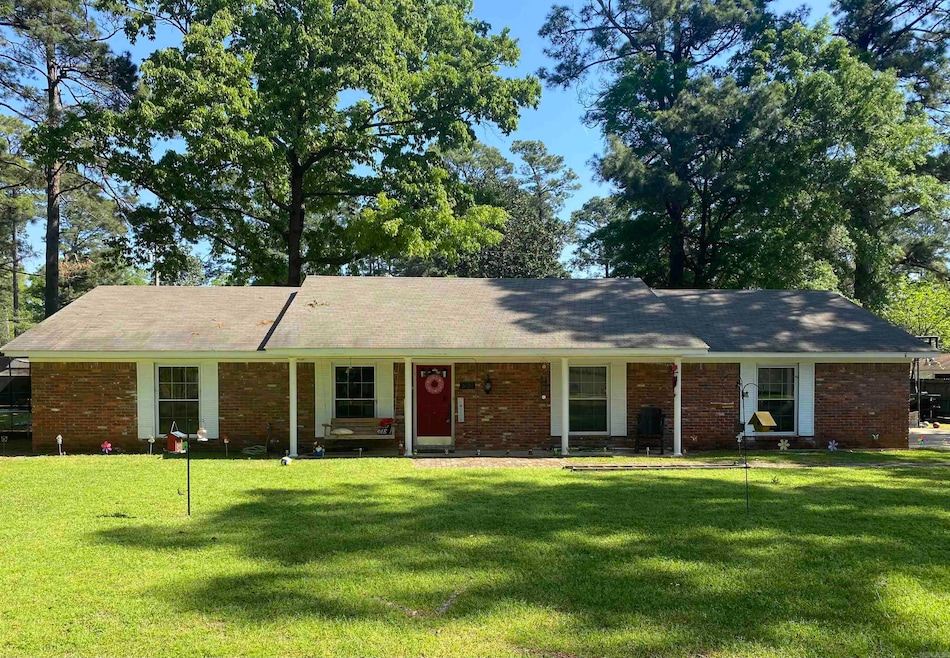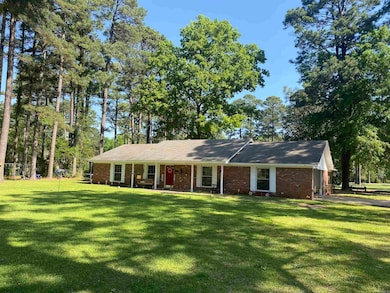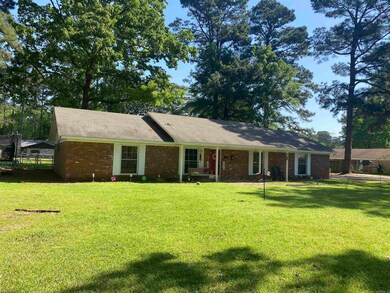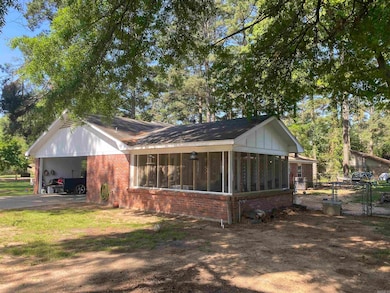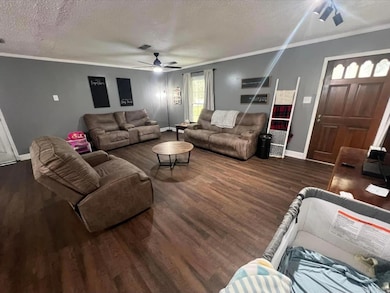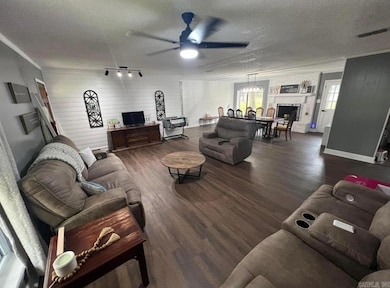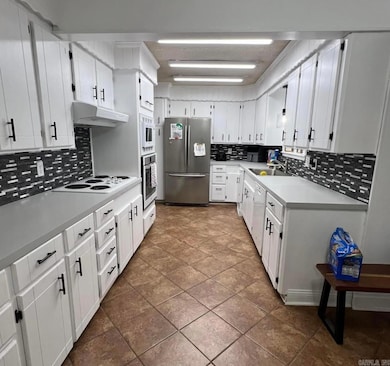2020 Walnut St Ashdown, AR 71822
Estimated payment $1,320/month
Highlights
- Ranch Style House
- Patio
- Central Heating and Cooling System
- Separate Formal Living Room
- Tile Flooring
- Walk-in Shower
About This Home
Your forever home has finally hit the market! This home has been very well maintained and has received a wealth of updates within the last year. In the kitchen, the cabinets have new paint, along with a new tile backsplash, a new sink and new cabinet fixtures. In both bathrooms, the vanities, commodes and showerheads have been replaced, as well as the bathtub/shower combo in the guest bathroom. The current owners installed modern shiplap walls in the living and dining, along with crown molding and baseboards throughout the home. With vinyl plank and tile flooring throughout, the home provides for easy cleaning and maintenance. This home is priced to sell and the seller is motivated, call the listing agent to schedule your private showing before it is gone!
Listing Agent
Rachel Bradshaw
Home & Ranch Sales Listed on: 04/09/2025
Home Details
Home Type
- Single Family
Est. Annual Taxes
- $698
Year Built
- Built in 1975
Lot Details
- 0.59 Acre Lot
- Rural Setting
- Chain Link Fence
- Level Lot
Home Design
- Ranch Style House
- Brick Exterior Construction
- Slab Foundation
- Architectural Shingle Roof
- Composition Roof
Interior Spaces
- 1,831 Sq Ft Home
- Sheet Rock Walls or Ceilings
- Ceiling Fan
- Wood Burning Fireplace
- Low Emissivity Windows
- Insulated Windows
- Insulated Doors
- Separate Formal Living Room
- Combination Kitchen and Dining Room
- Washer and Electric Dryer Hookup
Kitchen
- Stove
- Microwave
Flooring
- Tile
- Luxury Vinyl Tile
Bedrooms and Bathrooms
- 3 Bedrooms
- 2 Full Bathrooms
- Walk-in Shower
Parking
- 2 Car Garage
- Carport
Outdoor Features
- Patio
Utilities
- Central Heating and Cooling System
- Electric Water Heater
Map
Home Values in the Area
Average Home Value in this Area
Tax History
| Year | Tax Paid | Tax Assessment Tax Assessment Total Assessment is a certain percentage of the fair market value that is determined by local assessors to be the total taxable value of land and additions on the property. | Land | Improvement |
|---|---|---|---|---|
| 2025 | $698 | $30,970 | $1,460 | $29,510 |
| 2024 | $798 | $30,970 | $1,460 | $29,510 |
| 2023 | $216 | $30,970 | $1,460 | $29,510 |
| 2022 | $266 | $30,970 | $1,460 | $29,510 |
| 2021 | $266 | $24,750 | $2,090 | $22,660 |
| 2020 | $266 | $24,750 | $2,090 | $22,660 |
| 2019 | $266 | $24,750 | $2,090 | $22,660 |
| 2018 | $291 | $24,750 | $2,090 | $22,660 |
| 2017 | $291 | $24,750 | $2,090 | $22,660 |
| 2016 | $291 | $15,310 | $1,100 | $14,210 |
| 2015 | $286 | $15,185 | $1,100 | $14,085 |
| 2014 | $263 | $15,185 | $1,100 | $14,085 |
Property History
| Date | Event | Price | List to Sale | Price per Sq Ft |
|---|---|---|---|---|
| 05/31/2025 05/31/25 | Pending | -- | -- | -- |
| 04/09/2025 04/09/25 | For Sale | $245,000 | -- | $134 / Sq Ft |
Purchase History
| Date | Type | Sale Price | Title Company |
|---|---|---|---|
| Deed | $165,000 | -- | |
| Deed | -- | -- |
Source: Cooperative Arkansas REALTORS® MLS
MLS Number: 25013864
APN: 070-02159-000
- 1771 Caddo Cir
- 1720 Crestview St
- 2031 Parkview Ave
- 1560 Leona Dr
- 1520 Pine Dr
- 1565 Rankin St
- 1151 Rankin St
- 1665 Peyton Ave
- 912 N Smith Cir
- 251 S Walker St
- 171 N Dupree St
- 270 Burke St
- 160 Lr 717
- 210 E Cowling St
- 680 U S Highway 71
- 682 U S Highway 71
- TBD Lr 183
- 909 Park Ave
- 1609 Buck Wright Rd
- TBD Lr 21
Ask me questions while you tour the home.
