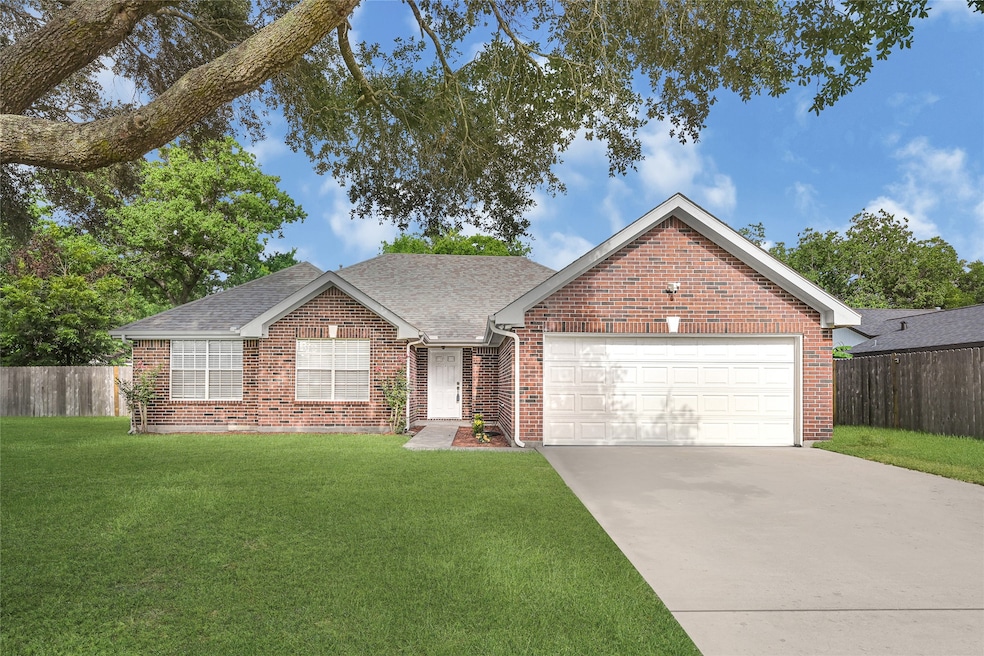
PENDING
$5K PRICE DROP
2020 Ward St Rosenberg, TX 77471
Estimated payment $1,954/month
Total Views
715
3
Beds
2
Baths
1,748
Sq Ft
$163
Price per Sq Ft
Highlights
- Traditional Architecture
- 2 Car Attached Garage
- Central Heating and Cooling System
- Taylor Ray Elementary School Rated A-
- Brick Flooring
- Wood Siding
About This Home
Welcome Home! This beautifully updated 1 story brick property nestled in the quiet neighborhood of Cambridge Village. Home features very nice floorplan with cathedral ceiling, kitchen opens to living room, formal dining, breakfast bar. Master suite offers double sinks and a huge walk in closet. Recent roof, HVAC, water heater. Home sits on a big lot with NO HOA, and NOT IN A FLOODZONE. Minutes from Schools, Brazos Town Center, I-90, 59/69. You will love it once you see it.
Home Details
Home Type
- Single Family
Est. Annual Taxes
- $4,812
Year Built
- Built in 1995
Lot Details
- 0.28 Acre Lot
Parking
- 2 Car Attached Garage
Home Design
- Traditional Architecture
- Brick Exterior Construction
- Slab Foundation
- Composition Roof
- Wood Siding
Interior Spaces
- 1,748 Sq Ft Home
- 1-Story Property
- Washer and Electric Dryer Hookup
Kitchen
- Gas Oven
- Gas Range
- Microwave
- Dishwasher
- Disposal
Flooring
- Brick
- Vinyl Plank
- Vinyl
Bedrooms and Bathrooms
- 3 Bedrooms
- 2 Full Bathrooms
Schools
- Ray Elementary School
- George Junior High School
- Terry High School
Utilities
- Central Heating and Cooling System
- Heating System Uses Gas
Community Details
- Cambridge Village Sec 3 Subdivision
Map
Create a Home Valuation Report for This Property
The Home Valuation Report is an in-depth analysis detailing your home's value as well as a comparison with similar homes in the area
Home Values in the Area
Average Home Value in this Area
Tax History
| Year | Tax Paid | Tax Assessment Tax Assessment Total Assessment is a certain percentage of the fair market value that is determined by local assessors to be the total taxable value of land and additions on the property. | Land | Improvement |
|---|---|---|---|---|
| 2024 | $4,812 | $254,740 | $42,900 | $211,840 |
| 2023 | $4,812 | $262,690 | $33,000 | $229,690 |
| 2022 | $2,541 | $217,480 | $6,750 | $210,730 |
| 2021 | $4,102 | $197,710 | $33,000 | $164,710 |
| 2020 | $3,846 | $181,230 | $27,500 | $153,730 |
| 2019 | $4,153 | $181,830 | $27,500 | $154,330 |
| 2018 | $3,996 | $172,170 | $27,500 | $144,670 |
| 2017 | $3,754 | $160,820 | $27,500 | $133,320 |
| 2016 | $3,521 | $150,850 | $27,500 | $123,350 |
| 2015 | $2,713 | $137,140 | $27,500 | $109,640 |
| 2014 | $2,641 | $126,290 | $27,500 | $98,790 |
Source: Public Records
Property History
| Date | Event | Price | Change | Sq Ft Price |
|---|---|---|---|---|
| 08/19/2025 08/19/25 | Pending | -- | -- | -- |
| 08/09/2025 08/09/25 | Price Changed | $284,900 | -1.7% | $163 / Sq Ft |
| 08/01/2025 08/01/25 | For Sale | $289,900 | 0.0% | $166 / Sq Ft |
| 06/01/2022 06/01/22 | Rented | $1,973 | -1.1% | -- |
| 05/25/2022 05/25/22 | Under Contract | -- | -- | -- |
| 05/02/2022 05/02/22 | For Rent | $1,995 | -- | -- |
Source: Houston Association of REALTORS®
Purchase History
| Date | Type | Sale Price | Title Company |
|---|---|---|---|
| Deed | -- | None Listed On Document | |
| Vendors Lien | -- | Stewart Title | |
| Warranty Deed | -- | -- | |
| Deed | -- | -- | |
| Deed | -- | -- |
Source: Public Records
Mortgage History
| Date | Status | Loan Amount | Loan Type |
|---|---|---|---|
| Open | $159,500 | New Conventional | |
| Closed | $146,250 | Balloon | |
| Previous Owner | $54,553 | Stand Alone First | |
| Previous Owner | $105,300 | No Value Available | |
| Previous Owner | $75,525 | No Value Available |
Source: Public Records
Similar Homes in the area
Source: Houston Association of REALTORS®
MLS Number: 72715596
APN: 2015-03-002-0160-901
Nearby Homes
- 2002 Austin St
- 3219 Creole Bay Ln
- 2609 Parrott Ave
- 2705 Parrott Ave
- 1912 Tremont Ct
- 2717 Parrott Ave
- 1820 8th St
- 2635 Sequoia Ln
- 2207 4th St Trlr 1
- 2123 Moss Bluff Ln
- 2222 3rd St
- 2202 Jones St
- 1410 8th St
- 3702 Avenue P
- 2102 Mons Ave
- 2206 Avenue M Unit A
- 1926 Klauke Ct
- 1517 4th St
- 0 Southgate Dr
- 1030 4th St






