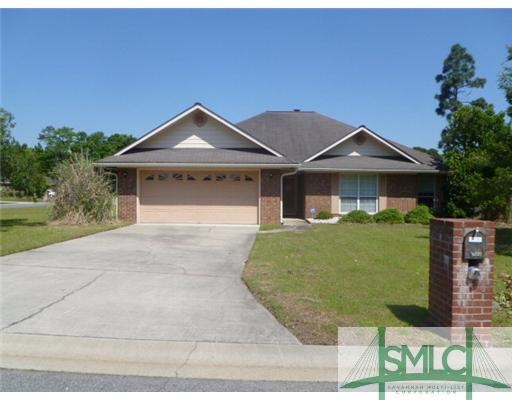
2020 Weybridge Ct Hinesville, GA 31313
Highlights
- Corner Lot
- Breakfast Area or Nook
- Bathtub with Shower
- Covered patio or porch
- 2 Car Attached Garage
- Laundry Room
About This Home
As of June 20214 BEDROOM BRICK HOME LOCATED ON A CORNER LOT IN STONEHENGE. WELL MAINTAINED HOME WITH AN UPGRADED KITCHEN WITH BREAKFAST BAR AND EAT-IN AREA AND ALSO INCLUDES STAINLESS STEEL APPLIANCES AND MARBLE COUNTERTOPS, LIVING ROOM WITH A FIREPLACE, FORMAL DINING ROOM, AND SITTING ROOM.
Last Agent to Sell the Property
JULIE DAWSON
ERA Southeast Coastal License #171141 Listed on: 07/02/2014
Home Details
Home Type
- Single Family
Est. Annual Taxes
- $3,958
Year Built
- Built in 1996
Lot Details
- Lot Dimensions are 90x125x87x122
- Corner Lot
- Well Sprinkler System
Home Design
- Brick Exterior Construction
- Slab Foundation
- Asphalt Roof
Interior Spaces
- 1,908 Sq Ft Home
- 1-Story Property
- Wood Burning Fireplace
- Living Room with Fireplace
- Carpet
- Pull Down Stairs to Attic
Kitchen
- Breakfast Area or Nook
- Breakfast Bar
- Oven or Range
- Microwave
- Dishwasher
Bedrooms and Bathrooms
- 4 Bedrooms
- 2 Full Bathrooms
- Dual Vanity Sinks in Primary Bathroom
- Bathtub with Shower
Laundry
- Laundry Room
- Washer and Dryer Hookup
Parking
- 2 Car Attached Garage
- Automatic Garage Door Opener
Outdoor Features
- Covered patio or porch
Schools
- Taylors Creek Elementary School
- Lewis Frasier Middle School
- Bradwell Instit High School
Utilities
- Central Heating and Cooling System
- Electric Water Heater
- Cable TV Available
Listing and Financial Details
- Assessor Parcel Number 038D012
Ownership History
Purchase Details
Home Financials for this Owner
Home Financials are based on the most recent Mortgage that was taken out on this home.Purchase Details
Home Financials for this Owner
Home Financials are based on the most recent Mortgage that was taken out on this home.Purchase Details
Purchase Details
Home Financials for this Owner
Home Financials are based on the most recent Mortgage that was taken out on this home.Purchase Details
Purchase Details
Purchase Details
Similar Homes in Hinesville, GA
Home Values in the Area
Average Home Value in this Area
Purchase History
| Date | Type | Sale Price | Title Company |
|---|---|---|---|
| Warranty Deed | $200,000 | -- | |
| Warranty Deed | $134,000 | -- | |
| Warranty Deed | $167,423 | -- | |
| Foreclosure Deed | $167,423 | -- | |
| Deed | $163,900 | -- | |
| Deed | $124,500 | -- | |
| Deed | $87,500 | -- | |
| Deed | $15,400 | -- |
Mortgage History
| Date | Status | Loan Amount | Loan Type |
|---|---|---|---|
| Open | $204,600 | VA | |
| Closed | $204,600 | VA | |
| Previous Owner | $134,871 | VA | |
| Previous Owner | $167,423 | VA |
Property History
| Date | Event | Price | Change | Sq Ft Price |
|---|---|---|---|---|
| 06/30/2021 06/30/21 | Sold | $200,000 | 0.0% | $105 / Sq Ft |
| 04/20/2021 04/20/21 | Pending | -- | -- | -- |
| 04/16/2021 04/16/21 | For Sale | $200,000 | 0.0% | $105 / Sq Ft |
| 03/10/2017 03/10/17 | Rented | -- | -- | -- |
| 02/08/2017 02/08/17 | Under Contract | -- | -- | -- |
| 01/20/2017 01/20/17 | For Rent | -- | -- | -- |
| 07/31/2014 07/31/14 | Sold | $134,000 | +7.2% | $70 / Sq Ft |
| 07/02/2014 07/02/14 | Pending | -- | -- | -- |
| 07/02/2014 07/02/14 | For Sale | $125,000 | -- | $66 / Sq Ft |
Tax History Compared to Growth
Tax History
| Year | Tax Paid | Tax Assessment Tax Assessment Total Assessment is a certain percentage of the fair market value that is determined by local assessors to be the total taxable value of land and additions on the property. | Land | Improvement |
|---|---|---|---|---|
| 2024 | $3,958 | $80,621 | $8,000 | $72,621 |
| 2023 | $3,958 | $72,160 | $8,000 | $64,160 |
| 2022 | $2,767 | $59,421 | $8,000 | $51,421 |
| 2021 | $2,572 | $54,199 | $8,000 | $46,199 |
| 2020 | $2,422 | $50,531 | $8,000 | $42,531 |
| 2019 | $2,428 | $51,062 | $8,000 | $43,062 |
| 2018 | $2,440 | $51,594 | $8,000 | $43,594 |
| 2017 | $1,717 | $52,126 | $8,000 | $44,126 |
| 2016 | $2,373 | $52,658 | $8,000 | $44,658 |
| 2015 | $2,484 | $50,201 | $8,000 | $42,201 |
| 2014 | $2,484 | $54,547 | $10,000 | $44,547 |
| 2013 | -- | $58,220 | $10,000 | $48,220 |
Agents Affiliated with this Home
-

Seller's Agent in 2021
Belen Latag
Great American Realtors
(912) 271-5578
81 in this area
147 Total Sales
-
J
Seller's Agent in 2014
JULIE DAWSON
ERA Southeast Coastal
-
N
Buyer's Agent in 2014
Nonmls Sale
NON MLS MEMBER
(912) 354-1513
484 in this area
4,012 Total Sales
Map
Source: Savannah Multi-List Corporation
MLS Number: 124893
APN: 038D-012
- 2014 Wimbledon Ct
- 2032 Andover Ct
- 1942 Salisbury Way
- 1905 Stonehenge Dr
- 1950 Heathrow Dr
- 1334 Loblolly Dr
- 233 Joann Lewis Ln
- 170 Joann Lewis Ln
- 315 Joann Lewis Ln
- 114 Bannon Ct
- 1325 Loblolly Dr
- 1267 Louise Ln
- 1302 Loblolly Dr
- 104 Shallowford Cir
- 1240 Pineridge Way
- 1512 Bayberry Dr
- 1506 Bayberry Dr
- 2411 Fernando Ct
- 401 Barry McCaffrey Blvd Unit E2
