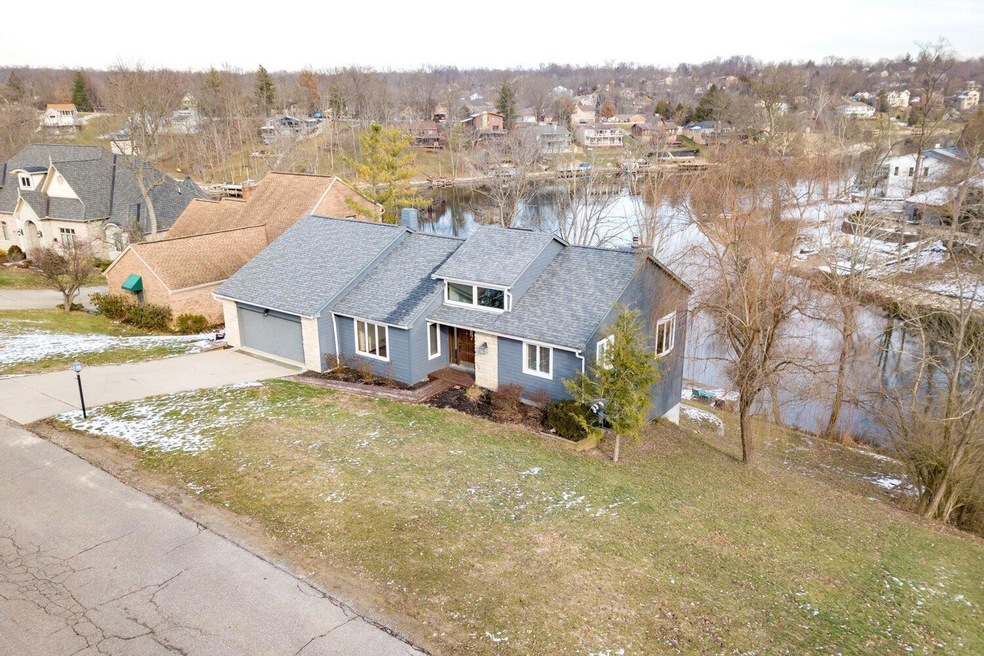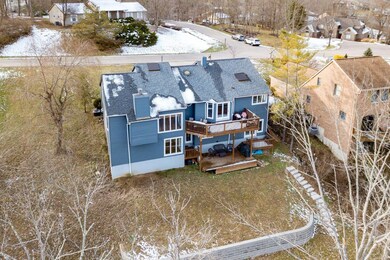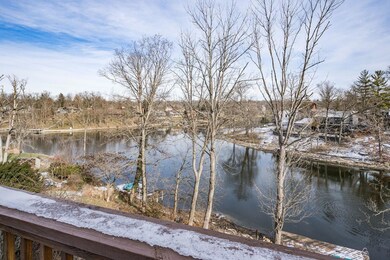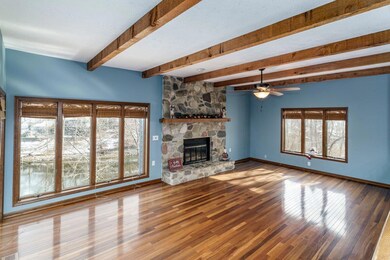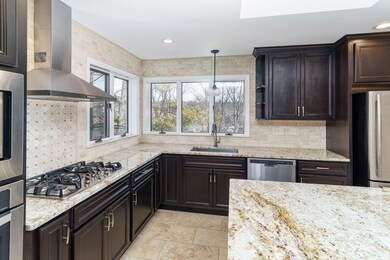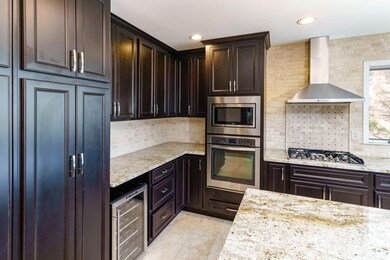
20204 Cedar Cliff Dr Lawrenceburg, IN 47025
Hidden Valley NeighborhoodHighlights
- Gourmet Kitchen
- Deck
- Vaulted Ceiling
- East Central High School Rated A-
- Family Room with Fireplace
- Transitional Architecture
About This Home
As of April 2020Charming rustic contemporary lake front on deep swimming water - beautiful lake views! Lots of recent improvements plus addtl potential. A great investment! Updated kitchen, spacious FR w/built in mini-bar & stone FP! Terraced back yard w/stone steps to two level dock. No wake zone! Cul de sac Street! One Yr Choice Ultimate Home warranty included!
Last Agent to Sell the Property
Premier Properties License #RB14027153 Listed on: 01/07/2020
Home Details
Home Type
- Single Family
Est. Annual Taxes
- $3,347
Year Built
- Built in 1984
Lot Details
- 0.25 Acre Lot
- Lot Dimensions are 80 x 140 x 81 x 128.6
- Cul-De-Sac
HOA Fees
- $83 Monthly HOA Fees
Parking
- 2 Car Garage
- Driveway
Home Design
- Transitional Architecture
- Shingle Roof
Interior Spaces
- 1,610 Sq Ft Home
- 1-Story Property
- Wet Bar
- Woodwork
- Crown Molding
- Vaulted Ceiling
- Ceiling Fan
- Skylights
- Insulated Windows
- Panel Doors
- Family Room with Fireplace
- Attic Fan
- Smart Thermostat
Kitchen
- Gourmet Kitchen
- Breakfast Bar
- Oven or Range
- Gas Cooktop
- Microwave
- Dishwasher
- Wine Cooler
- Kitchen Island
- Solid Wood Cabinet
- Disposal
Flooring
- Wood
- Tile
Bedrooms and Bathrooms
- 3 Bedrooms
- Walk-In Closet
- 3 Full Bathrooms
Laundry
- Dryer
- Washer
Finished Basement
- Walk-Out Basement
- Basement Fills Entire Space Under The House
Outdoor Features
- Deck
Utilities
- Forced Air Heating and Cooling System
- Heating System Uses Gas
- Programmable Thermostat
Community Details
- Association fees include snowremoval, trash, association dues, clubhouse, playarea, pool, tennis, walkingtrails
- Hidden Valley Lake Subdivision
Ownership History
Purchase Details
Home Financials for this Owner
Home Financials are based on the most recent Mortgage that was taken out on this home.Purchase Details
Home Financials for this Owner
Home Financials are based on the most recent Mortgage that was taken out on this home.Purchase Details
Home Financials for this Owner
Home Financials are based on the most recent Mortgage that was taken out on this home.Similar Homes in the area
Home Values in the Area
Average Home Value in this Area
Purchase History
| Date | Type | Sale Price | Title Company |
|---|---|---|---|
| Warranty Deed | -- | None Available | |
| Quit Claim Deed | -- | None Available | |
| Warranty Deed | -- | -- |
Mortgage History
| Date | Status | Loan Amount | Loan Type |
|---|---|---|---|
| Open | $80,000 | New Conventional | |
| Open | $360,000 | New Conventional | |
| Previous Owner | $15,000 | Credit Line Revolving | |
| Previous Owner | $271,700 | New Conventional | |
| Previous Owner | $190,000 | New Conventional | |
| Previous Owner | $317,941 | No Value Available |
Property History
| Date | Event | Price | Change | Sq Ft Price |
|---|---|---|---|---|
| 07/02/2020 07/02/20 | Off Market | $450,000 | -- | -- |
| 04/08/2020 04/08/20 | Off Market | $286,000 | -- | -- |
| 04/03/2020 04/03/20 | Sold | $450,000 | -1.1% | $280 / Sq Ft |
| 02/07/2020 02/07/20 | Pending | -- | -- | -- |
| 01/07/2020 01/07/20 | For Sale | $454,900 | +59.1% | $283 / Sq Ft |
| 08/12/2013 08/12/13 | Sold | $286,000 | -22.7% | $180 / Sq Ft |
| 07/15/2013 07/15/13 | Pending | -- | -- | -- |
| 10/22/2012 10/22/12 | For Sale | $369,900 | -- | $233 / Sq Ft |
Tax History Compared to Growth
Tax History
| Year | Tax Paid | Tax Assessment Tax Assessment Total Assessment is a certain percentage of the fair market value that is determined by local assessors to be the total taxable value of land and additions on the property. | Land | Improvement |
|---|---|---|---|---|
| 2024 | $4,823 | $482,300 | $106,400 | $375,900 |
| 2023 | $4,403 | $439,000 | $106,400 | $332,600 |
| 2022 | $4,450 | $446,500 | $106,400 | $340,100 |
| 2021 | $4,280 | $429,500 | $106,400 | $323,100 |
| 2020 | $3,945 | $396,000 | $106,400 | $289,600 |
| 2019 | $2,796 | $284,400 | $106,400 | $178,000 |
| 2018 | $3,347 | $333,500 | $106,400 | $227,100 |
| 2017 | $3,313 | $330,000 | $106,400 | $223,600 |
| 2016 | $3,312 | $330,000 | $106,400 | $223,600 |
| 2014 | $3,241 | $324,100 | $106,400 | $217,700 |
| 2013 | $3,241 | $326,500 | $106,400 | $220,100 |
Agents Affiliated with this Home
-

Seller's Agent in 2020
Kathy Patterson
Premier Properties
(513) 535-2877
49 in this area
107 Total Sales
-
A
Seller's Agent in 2013
Ashley Howe
Sibcy Cline -Lawrenceburg
-

Buyer's Agent in 2013
Regina Weis
Sibcy Cline -Lawrenceburg
(513) 324-3915
3 in this area
33 Total Sales
Map
Source: MLS of Greater Cincinnati (CincyMLS)
MLS Number: 1647792
APN: 15-06-23-304-017.000-020
- 0 Cove Cir Unit 204928
- 1753 Cove Cir E
- 0 Aqua Vista Dr Unit 19255464
- 20072 Cravenhurst Dr
- 20281 Matterhorn Dr
- 2458 Cedar Cliff Dr
- 1889 Aqua Vista Dr
- 1852-1853 Aqua Vista Dr
- 1888 Aqua Vista Dr
- 20342 Matterhorn Dr
- 0 E Cove Cir Unit LotWP002 22888000
- 0 E Cove Cir Unit LotWP001 22888001
- 0 E Cove Cir Unit LotWP003 22887994
- 0 E Cove Cir
- 2504 Cove Cir W
- 0 Timberline Trail Unit 198823
- 1412 Aqua Vista Dr
- 20462 Matterhorn Dr
- 20502 Matterhorn Dr
- 1361 Heidi Haven Dr
