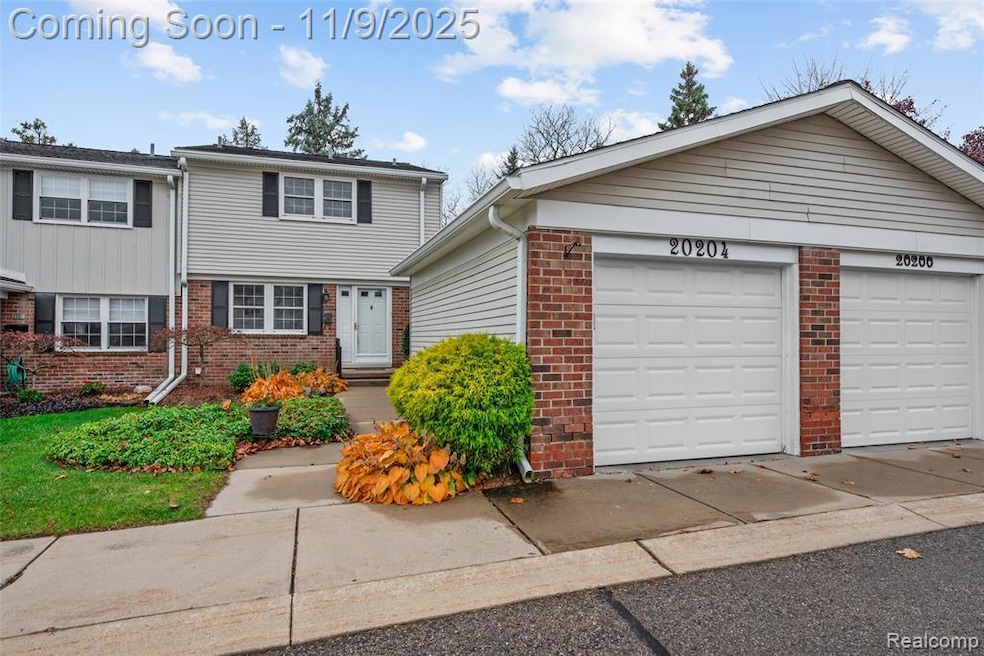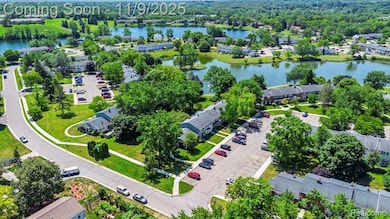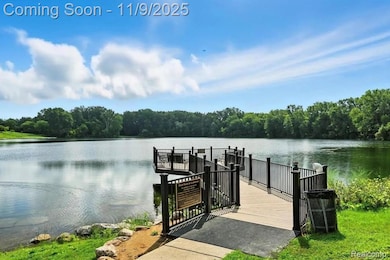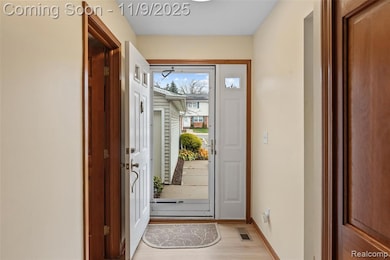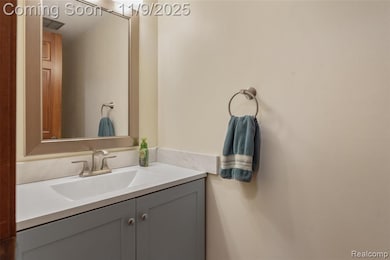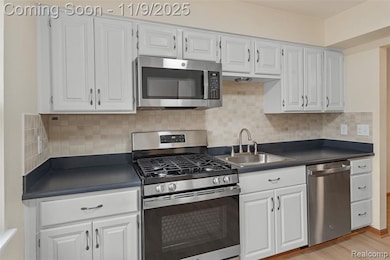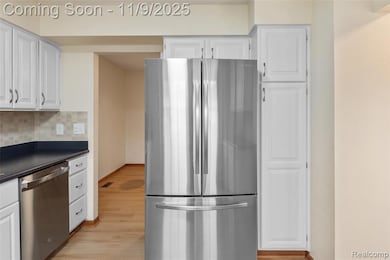20204 Longwood Ct Northville, MI 48167
Estimated payment $2,443/month
Highlights
- Clubhouse
- Stainless Steel Appliances
- Patio
- Silver Springs Elementary School Rated A+
- 1 Car Detached Garage
- Programmable Thermostat
About This Home
Move-in ready condo in a desirable Northville Township, situated one mile from the heart of downtown Northville. Updated kitchen with brand-new appliances, new paint, flooring, and carpet throughout. Step outside to your private brick paver patio, perfect for morning coffee or hanging with the dog. Mechanical updates include newer HVAC system and water heater. Basement comes equipped with an egress window and is ready to make it your own. Community amenities include access to three lakes, two beaches, two fishing docks, pickleball courts, fitness center, pool, nature trail, and clubhouse. HOA is currently replacing the siding and trim, the new owner may select the exterior color. HOA dues include gas, water, exterior maintenance, and grounds maintenance for easy living. Husky toolbox and shelf in garage excluded from sale.
Townhouse Details
Home Type
- Townhome
Est. Annual Taxes
Year Built
- Built in 1971
HOA Fees
- $540 Monthly HOA Fees
Parking
- 1 Car Detached Garage
Home Design
- Brick Exterior Construction
- Poured Concrete
- Asphalt Roof
- Vinyl Construction Material
Interior Spaces
- 1,434 Sq Ft Home
- 2-Story Property
- Furnished or left unfurnished upon request
- Gas Fireplace
- Family Room with Fireplace
- Unfinished Basement
Kitchen
- Free-Standing Gas Oven
- Free-Standing Gas Range
- Microwave
- Dishwasher
- Stainless Steel Appliances
- Disposal
Bedrooms and Bathrooms
- 3 Bedrooms
Laundry
- Dryer
- Washer
Utilities
- Forced Air Heating and Cooling System
- Heating System Uses Natural Gas
- Programmable Thermostat
Additional Features
- Patio
- Private Entrance
- Ground Level
Listing and Financial Details
- Assessor Parcel Number 77005050150000
Community Details
Overview
- Highland Lakes Association
- Highland Lakes Condo Subdivision
Amenities
- Clubhouse
Pet Policy
- Dogs and Cats Allowed
Recreation
- Tennis Courts
Map
Home Values in the Area
Average Home Value in this Area
Tax History
| Year | Tax Paid | Tax Assessment Tax Assessment Total Assessment is a certain percentage of the fair market value that is determined by local assessors to be the total taxable value of land and additions on the property. | Land | Improvement |
|---|---|---|---|---|
| 2025 | $1,223 | $122,400 | $0 | $0 |
| 2024 | $1,223 | $117,400 | $0 | $0 |
| 2023 | $774 | $103,800 | $0 | $0 |
| 2022 | $1,849 | $94,700 | $0 | $0 |
| 2021 | $1,820 | $90,900 | $0 | $0 |
| 2020 | $1,816 | $83,400 | $0 | $0 |
| 2019 | $1,783 | $77,200 | $0 | $0 |
| 2018 | $1,013 | $73,200 | $0 | $0 |
| 2017 | $1,385 | $72,300 | $0 | $0 |
| 2016 | $1,655 | $67,200 | $0 | $0 |
| 2015 | $4,583 | $57,400 | $0 | $0 |
| 2013 | $4,440 | $46,400 | $0 | $0 |
| 2012 | $1,649 | $45,700 | $8,000 | $37,700 |
Property History
| Date | Event | Price | List to Sale | Price per Sq Ft |
|---|---|---|---|---|
| 11/09/2025 11/09/25 | For Sale | $329,000 | -- | $229 / Sq Ft |
Purchase History
| Date | Type | Sale Price | Title Company |
|---|---|---|---|
| Warranty Deed | $250,000 | None Listed On Document | |
| Interfamily Deed Transfer | -- | None Available |
Source: Realcomp
MLS Number: 20251052398
APN: 77-005-05-0150-000
- 42258 Norwood Ct Unit 627
- 19760 Scenic Harbour Dr
- 41333 Lagoon Ct
- 41327 Lagoon Ct
- 19736 Dearborn Ct Unit 591
- 41901 8 Mile Rd
- 19561 Mariner Ct Unit 393
- 19585 Mariner Ct Unit 383
- 19663 Ironwood Ct
- 19517 Dartmouth Place Unit 528
- 20942 W Glen Haven Cir
- 20540 Woodcreek Blvd
- 21071 Wheaton Ln
- 20809 W Glen Haven Cir
- 20832 E Glen Haven Cir
- 42104 Roscommon St
- 42145 Pellston Dr Unit 310
- 19623 Northridge Dr
- 21140 E Glen Haven Cir Unit 121
- 42171 Pellston Dr
- 19760 Scenic Harbour Dr
- 20969 Woodland Glen Dr
- 43001 Northville Place Dr
- 20923 W Glen Haven Cir
- 42101 Roscommon St
- 19536 Northridge Dr
- 21141 E Glen Haven Cir Unit 34
- 42824 Swan Lake Dr
- 19200 W Harbour Village Dr
- 19439 Northridge Dr
- 19317 Surrey Ln Unit 53
- 947 Novi Rd
- 19101 Surrey Ln
- 19204 Northridge Dr
- 18800 Innsbrook Dr
- 156 N Center St
- 21845 Novi Rd
- 101 Baseline Rd
- 104 W Main St Unit 300
- 150 Maincentre
