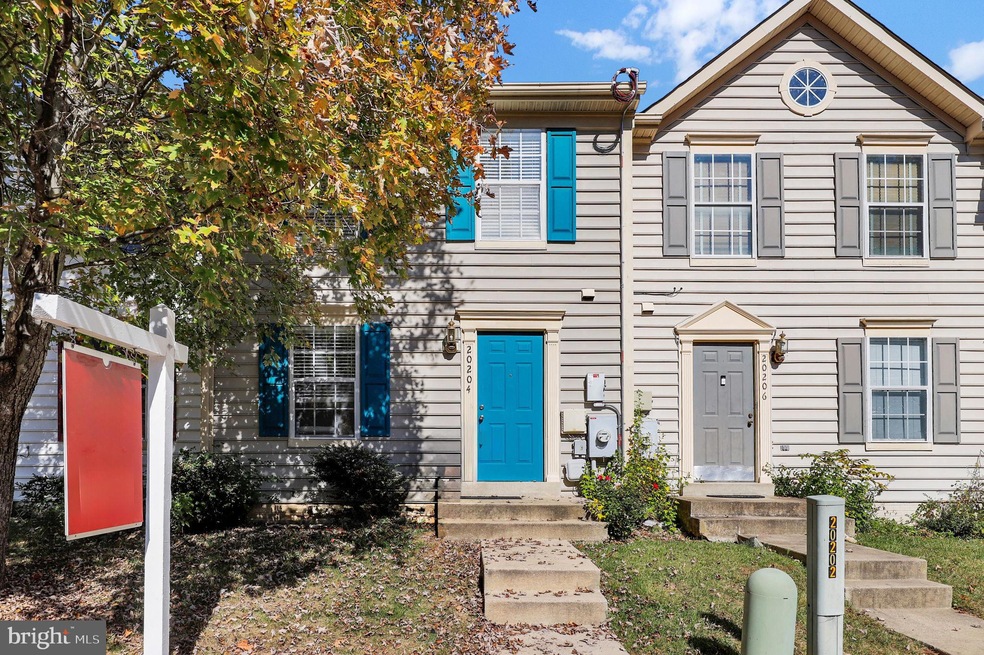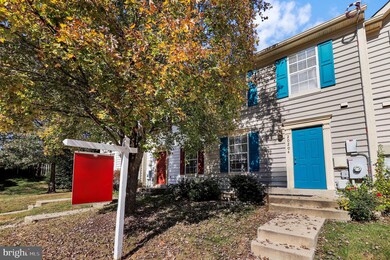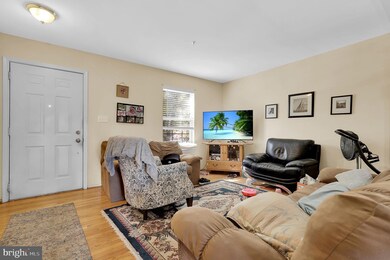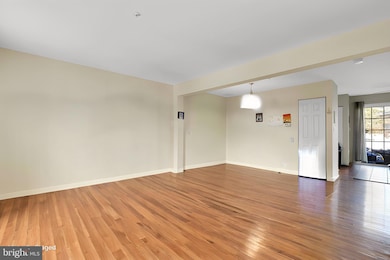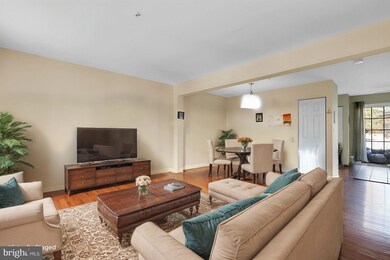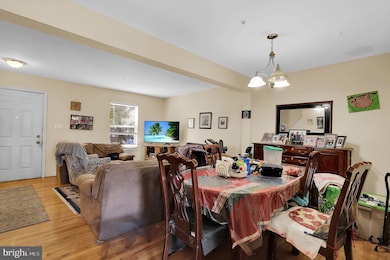
20204 Red Buckeye Ct Germantown, MD 20876
Highlights
- Colonial Architecture
- Central Air
- Heat Pump System
About This Home
As of February 2025Discover Blunt Commons, a small enclave of just 39 townhomes in a tranquil setting, surrounded by trees. Close most everything, yet away from the maddening crowd. This townhome would make a terrific investment property. Close to commuter routes, employment centers, schools, shopping, dining, places of worship and recreational opportunities.
Last Agent to Sell the Property
James Decker
Redfin Corp Listed on: 10/24/2024

Townhouse Details
Home Type
- Townhome
Est. Annual Taxes
- $3,560
Year Built
- Built in 1994
Lot Details
- 1,530 Sq Ft Lot
HOA Fees
- $84 Monthly HOA Fees
Parking
- Parking Lot
Home Design
- Colonial Architecture
- Poured Concrete
- Frame Construction
- Asphalt Roof
- Concrete Perimeter Foundation
Interior Spaces
- Property has 3 Levels
- Unfinished Basement
Bedrooms and Bathrooms
- 3 Bedrooms
Schools
- Stedwick Elementary School
- Neelsville Middle School
- Watkins Mill High School
Utilities
- Central Air
- Heat Pump System
- Electric Water Heater
Community Details
- Blunt Commons Subdivision
Listing and Financial Details
- Tax Lot 29
- Assessor Parcel Number 160902998063
Ownership History
Purchase Details
Home Financials for this Owner
Home Financials are based on the most recent Mortgage that was taken out on this home.Purchase Details
Home Financials for this Owner
Home Financials are based on the most recent Mortgage that was taken out on this home.Purchase Details
Home Financials for this Owner
Home Financials are based on the most recent Mortgage that was taken out on this home.Purchase Details
Purchase Details
Home Financials for this Owner
Home Financials are based on the most recent Mortgage that was taken out on this home.Similar Homes in Germantown, MD
Home Values in the Area
Average Home Value in this Area
Purchase History
| Date | Type | Sale Price | Title Company |
|---|---|---|---|
| Deed | $365,000 | Capitol Settlements | |
| Deed | $365,000 | Capitol Settlements | |
| Deed | $365,000 | Capitol Settlements | |
| Deed | $365,000 | Capitol Settlements | |
| Gift Deed | -- | Jdm Title Llc | |
| Deed | -- | -- | |
| Deed | $78,250 | -- |
Mortgage History
| Date | Status | Loan Amount | Loan Type |
|---|---|---|---|
| Open | $335,000 | New Conventional | |
| Closed | $335,000 | New Conventional | |
| Previous Owner | $215,710 | FHA | |
| Previous Owner | $195,000 | New Conventional | |
| Previous Owner | $123,534 | New Conventional | |
| Previous Owner | $100,000 | Stand Alone Second | |
| Previous Owner | $74,300 | No Value Available |
Property History
| Date | Event | Price | Change | Sq Ft Price |
|---|---|---|---|---|
| 02/07/2025 02/07/25 | Sold | $365,000 | -2.7% | $258 / Sq Ft |
| 10/24/2024 10/24/24 | For Sale | $375,000 | -- | $265 / Sq Ft |
Tax History Compared to Growth
Tax History
| Year | Tax Paid | Tax Assessment Tax Assessment Total Assessment is a certain percentage of the fair market value that is determined by local assessors to be the total taxable value of land and additions on the property. | Land | Improvement |
|---|---|---|---|---|
| 2025 | $3,560 | $291,167 | -- | -- |
| 2024 | $3,560 | $278,333 | $0 | $0 |
| 2023 | $4,086 | $265,500 | $120,000 | $145,500 |
| 2022 | $2,463 | $256,200 | $0 | $0 |
| 2021 | $2,188 | $246,900 | $0 | $0 |
| 2020 | $2,188 | $237,600 | $120,000 | $117,600 |
| 2019 | $2,176 | $237,600 | $120,000 | $117,600 |
| 2018 | $2,172 | $237,600 | $120,000 | $117,600 |
| 2017 | $2,245 | $239,800 | $0 | $0 |
| 2016 | -- | $227,967 | $0 | $0 |
| 2015 | $2,166 | $216,133 | $0 | $0 |
| 2014 | $2,166 | $204,300 | $0 | $0 |
Agents Affiliated with this Home
-
James Decker
J
Seller's Agent in 2025
James Decker
Redfin Corp
-
Briyana Patel

Buyer's Agent in 2025
Briyana Patel
VYBE Realty
(240) 751-3639
3 in this area
49 Total Sales
Map
Source: Bright MLS
MLS Number: MDMC2152646
APN: 09-02998063
- 20006 Yellow Leaf Terrace
- 4 Yellow Leaf Ct
- 11116 Cedarbluff Ln
- 19930 Choctaw Ct
- 20072 Appledowre Cir
- 20052 Appledowre Cir
- 11217 Bent Creek Terrace
- 20172 Locustdale Dr
- 19910 Appledowre Cir
- 11467 Appledowre Way
- 11409 Fruitwood Way
- 11417 Appledowre Way
- 11450 Fruitwood Way
- 11400 Flowerton Place
- 20410 Peridot Ln
- 19810 Madrigal Dr
- 11402 Stoney Point Place
- 11427 Ledbury Way
- 11428 Ledbury Way
- 0 Neelsville Church Rd
