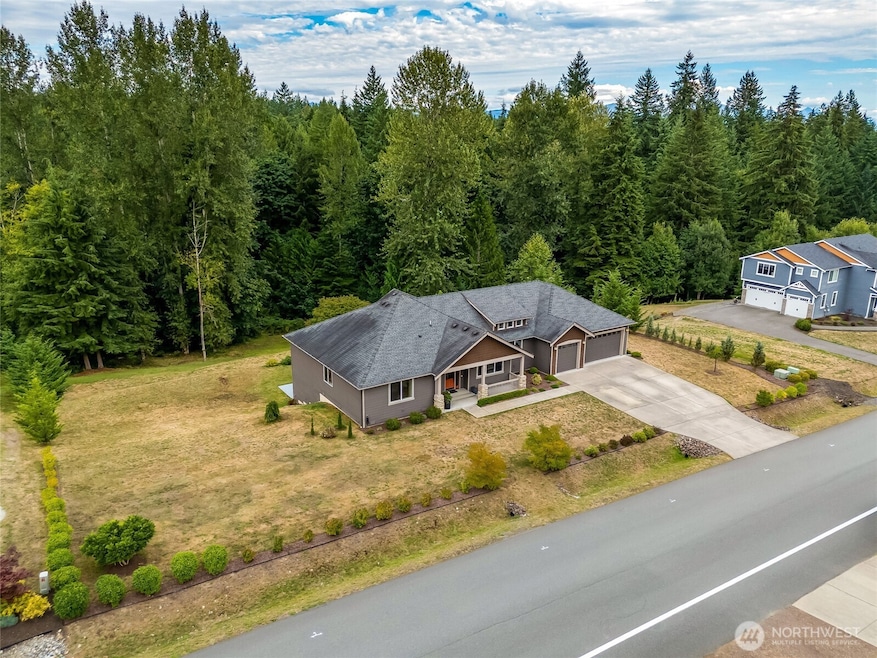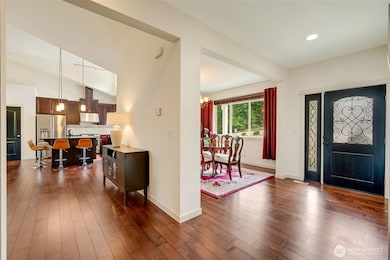20205 107th St SE Snohomish, WA 98290
Chain Lake NeighborhoodEstimated payment $6,802/month
Highlights
- Mountain View
- Secluded Lot
- Vaulted Ceiling
- Deck
- Wooded Lot
- Engineered Wood Flooring
About This Home
[PRICE IMPROVEMENT!] Luxury living at Hidden Ridge II w/this extraordinary daylight rambler on shy an acre. A showcase of timeless design & modern sophistication, it features exquisite upgrades, designer lighting, built-in surround sound, abundant storage, & spacious 3-car gar. The expansive layout offers 4 beds & 3.75 baths, anchored by a lavish primary retreat w/spa-like ensuite & boutique-style walk-in, + secondary bedrooms w/walk-ins. A gourmet kitchen is a culinary masterpiece w/grand island, premium appliances, breakfast nook, & butler’s pantry, flowing seamlessly into entertaining spaces. Daylight basement provides a stylish family room, full bath, & versatile bonus area. Outdoors, a covered deck w/mountain views backs to greenbelt.
Source: Northwest Multiple Listing Service (NWMLS)
MLS#: 2421250
Home Details
Home Type
- Single Family
Est. Annual Taxes
- $8,757
Year Built
- Built in 2015
Lot Details
- 0.94 Acre Lot
- Open Space
- Southwest Facing Home
- Secluded Lot
- Level Lot
- Wooded Lot
- Garden
- Property is in very good condition
HOA Fees
- $46 Monthly HOA Fees
Parking
- 3 Car Attached Garage
- Driveway
Property Views
- Mountain
- Territorial
Home Design
- Modern Architecture
- Block Foundation
- Composition Roof
- Cement Board or Planked
Interior Spaces
- 3,473 Sq Ft Home
- 1-Story Property
- Vaulted Ceiling
- Ceiling Fan
- Gas Fireplace
- French Doors
- Dining Room
- Finished Basement
- Natural lighting in basement
- Home Security System
Kitchen
- Breakfast Area or Nook
- Stove
- Microwave
- Dishwasher
- Wine Refrigerator
- Disposal
Flooring
- Engineered Wood
- Carpet
- Ceramic Tile
Bedrooms and Bathrooms
- 4 Main Level Bedrooms
- Walk-In Closet
- Bathroom on Main Level
- Hydromassage or Jetted Bathtub
Laundry
- Dryer
- Washer
Outdoor Features
- Deck
- Patio
Schools
- Salem Woods Elementary School
- Park Place Middle Sc
- Monroe High School
Utilities
- Forced Air Heating and Cooling System
- Air Filtration System
- High Efficiency Heating System
- Heat Pump System
- Smart Home Wiring
- Generator Hookup
- Propane
- Water Heater
- Septic Tank
- High Speed Internet
- High Tech Cabling
Listing and Financial Details
- Assessor Parcel Number 01131600003400
Community Details
Overview
- Association fees include common area maintenance, road maintenance, snow removal
- Hidden Ridge II HOA / Port Gardner Prop Mgmt Association
- Monroe Subdivision
Recreation
- Trails
Map
Home Values in the Area
Average Home Value in this Area
Tax History
| Year | Tax Paid | Tax Assessment Tax Assessment Total Assessment is a certain percentage of the fair market value that is determined by local assessors to be the total taxable value of land and additions on the property. | Land | Improvement |
|---|---|---|---|---|
| 2025 | $8,436 | $1,073,300 | $360,500 | $712,800 |
| 2024 | $8,436 | $1,026,300 | $336,800 | $689,500 |
| 2023 | $8,119 | $1,085,100 | $388,300 | $696,800 |
| 2022 | $7,678 | $810,300 | $251,500 | $558,800 |
| 2020 | $6,978 | $709,600 | $210,500 | $499,100 |
| 2019 | $6,691 | $674,300 | $197,500 | $476,800 |
| 2018 | $7,577 | $618,000 | $165,500 | $452,500 |
| 2017 | $7,081 | $601,800 | $138,000 | $463,800 |
| 2016 | $7,422 | $570,600 | $118,900 | $451,700 |
| 2015 | $1,111 | $80,000 | $80,000 | $0 |
Property History
| Date | Event | Price | List to Sale | Price per Sq Ft | Prior Sale |
|---|---|---|---|---|---|
| 11/23/2025 11/23/25 | Pending | -- | -- | -- | |
| 11/13/2025 11/13/25 | Price Changed | $1,149,000 | -2.5% | $331 / Sq Ft | |
| 10/29/2025 10/29/25 | Price Changed | $1,179,000 | -1.7% | $339 / Sq Ft | |
| 09/25/2025 09/25/25 | Price Changed | $1,199,000 | -4.0% | $345 / Sq Ft | |
| 09/05/2025 09/05/25 | Price Changed | $1,249,000 | -3.9% | $360 / Sq Ft | |
| 08/21/2025 08/21/25 | For Sale | $1,299,999 | +18.2% | $374 / Sq Ft | |
| 11/02/2022 11/02/22 | Sold | $1,100,000 | -4.3% | $317 / Sq Ft | View Prior Sale |
| 09/18/2022 09/18/22 | Pending | -- | -- | -- | |
| 08/12/2022 08/12/22 | For Sale | $1,150,000 | -- | $331 / Sq Ft |
Purchase History
| Date | Type | Sale Price | Title Company |
|---|---|---|---|
| Warranty Deed | $313 | None Listed On Document | |
| Warranty Deed | $313 | None Listed On Document | |
| Warranty Deed | -- | Wfg National Title Company Of | |
| Quit Claim Deed | -- | Wfg National Title Company Of | |
| Warranty Deed | $564,950 | Chicago Title Company |
Mortgage History
| Date | Status | Loan Amount | Loan Type |
|---|---|---|---|
| Previous Owner | $880,000 | New Conventional | |
| Previous Owner | $451,960 | New Conventional |
Source: Northwest Multiple Listing Service (NWMLS)
MLS Number: 2421250
APN: 011316-000-034-00
- 19112 111th Place SE
- 10311 215th Ave SE
- 11809 205th Dr SE
- 19331 118th St SE
- 18815 111th Place SE
- 8717 E Meadow Lake Dr
- 11915 189th Ave SE
- 18330 Butler Rd
- 9631 185th Dr SE
- 18722 88th Place SE
- 21009 Brown Rd
- 12325 Wagner Rd
- 20352 132nd St SE
- 13309 206th Ave SE
- 13657 197th Ave SE
- 13665 197th Ave SE
- 13696 197th Ave SE
- 13714 197th Ave SE
- 17822 121st St SE
- 13431 200th Ave SE







