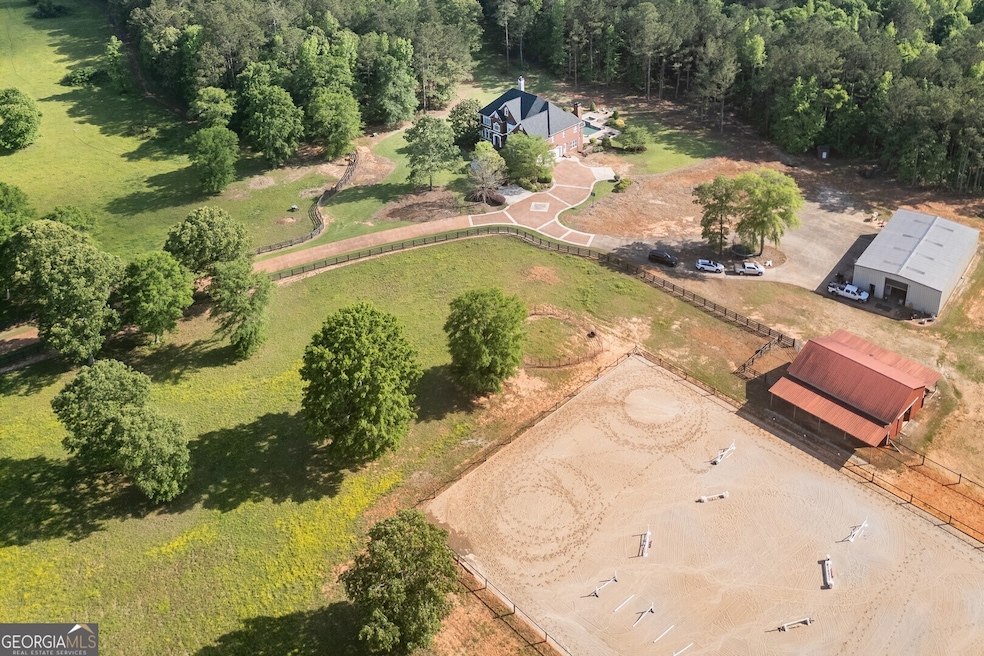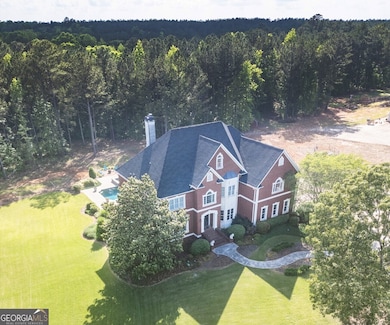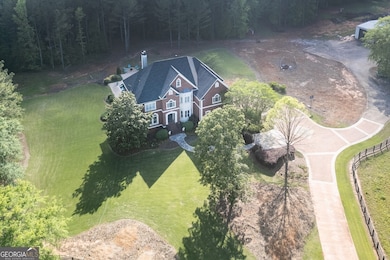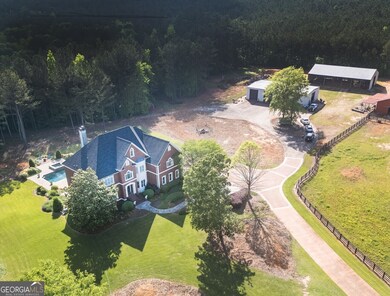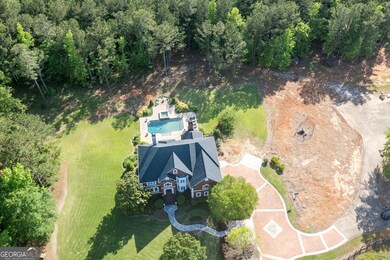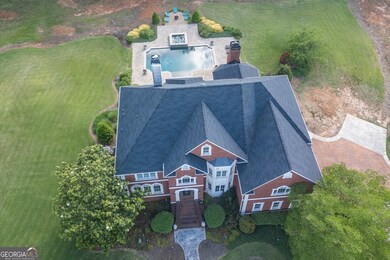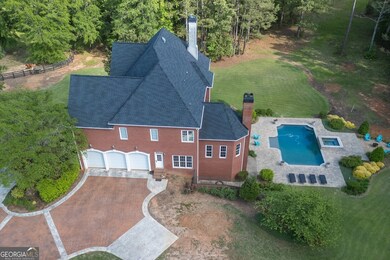20207 Ga Highway 11 N Monticello, GA 31064
Jasper County NeighborhoodEstimated payment $12,303/month
Highlights
- Private Waterfront
- Stables
- RV or Boat Parking
- Barn
- Heated In Ground Pool
- 30 Acre Lot
About This Home
Elegant 3-Story Brick Estate on Acreage with Pool and Barns Welcome to this exceptional 6-bedroom, 5.5-bath brick estate offering over three levels of refined living space, thoughtfully designed for both comfort and function. Situated on picturesque acreage with fenced pasture, mature woods, and ample room for recreation, this home is a rare find for those seeking luxury with a country lifestyle. Step into a grand interior featuring 2 story foyer with a crystal chandelier, a formal living room with a travertine fireplace, formal dining room, and private office. In-law suite on the main level for guest or multi-generational living. The heart of the home is the eat-in kitchen, seamlessly connected to a cozy den with a wood burning stove- perfect for family gatherings. 3-car garage offers plenty of space for vehicles and storage and can be accessed off the kitchen. The second story bedrooms provide privacy from the main living area. Two bedrooms with a jack and jill bath, laundry off the hallway on the second story, third bedroom with private bath, and the master suite with an ensuite that can be used for an office or nursery, large bathroom with expansive walk-in closet. The full finished basement is ideal for entertaining, complete with ample space for a third living room around the stone fireplace with wood burning stove, a game room, media lounge, or home gym, and includes a secure safe room for added peace of mind. Outdoors, enjoy your custom gunite pool and hot tube, fire pit with in line gas, a barn, arena, shop, pole barn, and pasture fencing ready for horses or livestock. Horse barn has 6 large, 12x13 stalls and the riding arena is 150ft x 210ft, ready for lessons or shows. The wooded acreage provides opportunities for hunting, trail riding, or simply soaking in the natural beauty of your private estate. This private estate can have more or less land added. Neighboring tracts are listed as well.
Home Details
Home Type
- Single Family
Est. Annual Taxes
- $11,380
Year Built
- Built in 2003
Lot Details
- 30 Acre Lot
- Private Waterfront
- Lake Front
- Wood Fence
- Private Lot
- Sprinkler System
Home Design
- Block Foundation
- Composition Roof
- Block Exterior
- Four Sided Brick Exterior Elevation
- Stucco
Interior Spaces
- 3-Story Property
- Tray Ceiling
- Vaulted Ceiling
- Ceiling Fan
- Wood Burning Stove
- Double Pane Windows
- Two Story Entrance Foyer
- Family Room with Fireplace
- 3 Fireplaces
- Great Room
- Living Room with Fireplace
- Formal Dining Room
- Home Office
- Bonus Room
- Game Room
- Home Gym
- Keeping Room
Kitchen
- Breakfast Area or Nook
- Breakfast Bar
- Built-In Double Oven
- Cooktop
- Microwave
- Dishwasher
- Kitchen Island
- Solid Surface Countertops
Flooring
- Wood
- Carpet
- Tile
Bedrooms and Bathrooms
- Walk-In Closet
- In-Law or Guest Suite
- Soaking Tub
- Bathtub Includes Tile Surround
- Separate Shower
Laundry
- Laundry in Hall
- Laundry on upper level
- Dryer
- Washer
Finished Basement
- Interior and Exterior Basement Entry
- Fireplace in Basement
- Finished Basement Bathroom
Parking
- Garage
- Parking Storage or Cabinetry
- Garage Door Opener
- RV or Boat Parking
Pool
- Heated In Ground Pool
- Spa
- Saltwater Pool
Outdoor Features
- Balcony
- Patio
- Outdoor Water Feature
- Veranda
- Separate Outdoor Workshop
- Porch
Schools
- Jasper County Primary Elementary School
- Jasper County Middle School
- Jasper County High School
Farming
- Barn
- Pasture
Horse Facilities and Amenities
- Stables
Utilities
- Central Heating and Cooling System
- Propane
- Private Water Source
- Well
- Electric Water Heater
- Septic Tank
- High Speed Internet
Community Details
- No Home Owners Association
Map
Home Values in the Area
Average Home Value in this Area
Tax History
| Year | Tax Paid | Tax Assessment Tax Assessment Total Assessment is a certain percentage of the fair market value that is determined by local assessors to be the total taxable value of land and additions on the property. | Land | Improvement |
|---|---|---|---|---|
| 2024 | $13,533 | $523,520 | $52,000 | $471,520 |
| 2023 | $11,567 | $446,400 | $38,000 | $408,400 |
| 2022 | $10,205 | $363,480 | $32,000 | $331,480 |
| 2021 | $11,281 | $357,320 | $30,000 | $327,320 |
| 2020 | $11,093 | $336,800 | $24,800 | $312,000 |
| 2019 | $10,985 | $319,880 | $23,200 | $296,680 |
| 2018 | $10,571 | $303,320 | $22,000 | $281,320 |
| 2017 | $10,465 | $298,520 | $18,000 | $280,520 |
| 2016 | $9,489 | $270,320 | $15,960 | $254,360 |
| 2015 | $7,348 | $199,560 | $15,960 | $183,600 |
| 2014 | $6,492 | $176,480 | $14,800 | $161,680 |
Property History
| Date | Event | Price | List to Sale | Price per Sq Ft |
|---|---|---|---|---|
| 05/07/2025 05/07/25 | For Sale | $2,150,000 | -- | $314 / Sq Ft |
Purchase History
| Date | Type | Sale Price | Title Company |
|---|---|---|---|
| Deed | -- | -- |
Source: Georgia MLS
MLS Number: 10516940
APN: 021-059C001
- 0 Herds Creek Rd Unit 10638564
- 1649 Bailey Rd
- 635 Jackson Lake Rd
- 3446 Liberty Church Rd
- 0 Hodges Farm Rd Unit 10621775
- 637 Holloway Hollow
- 447 Grandview Rd
- 0 Highway 11 N Unit 10518357
- 2249 Jackson Lake Rd
- 80 Highway 212
- 1139 Cason Rd
- 7374 Georgia 212
- 0 Rocky Creek Rd Unit 10620872
- 612 Long Piney Rd
- Woodbury Plan at Waters Edge
- Fairfield Plan at Waters Edge
- Auburn Plan at Waters Edge
- Weldon Plan at Waters Edge
- Peachwood Plan at Waters Edge
- Franklin Plan at Waters Edge
- 1305 Wild Rd
- 25 Hunters Ridge Ct
- 295 Bramble Bush Trail
- 340 W Washington St
- 480 Amelia Ln
- 372 Amelia Ln
- 371 Amelia Ln
- 744 Ashby Ct
- 730 Ashby Ct
- 160 Pine Ridge Rd
- 135 Sonoma Wood Trail
- 20 Sloane Ct
- 20 Sloane Ct
- 117 Star Lake Dr
- 20 Triumph Trail
- 290 Pleasant Hills Dr
- 120 Myrtle Grove Ln
- 80 Pleasant Hills Dr
- 160 Brighton Dr
- 140 Oak Meadows Dr
