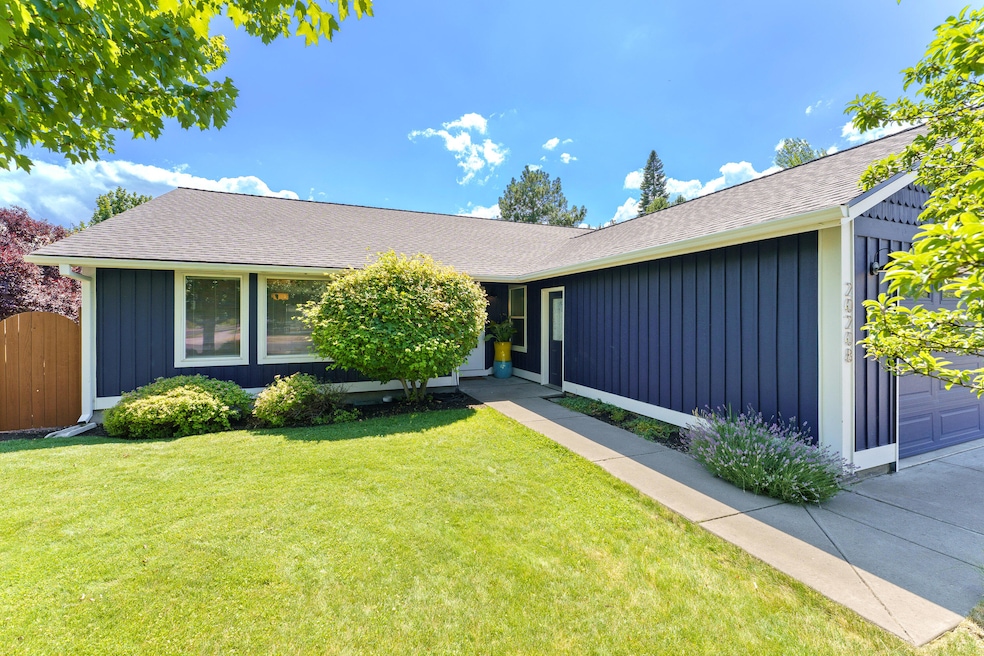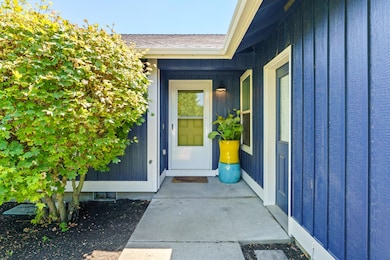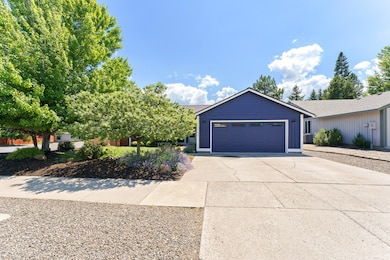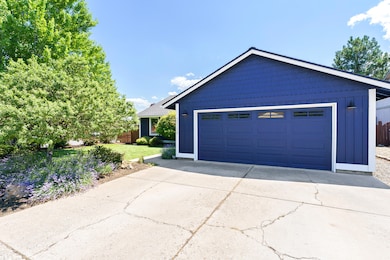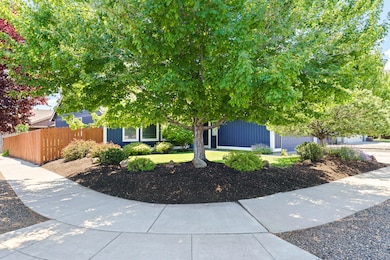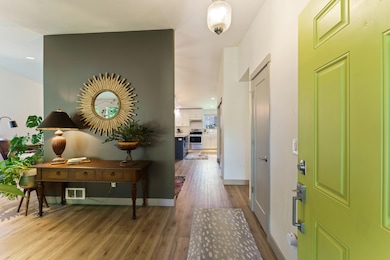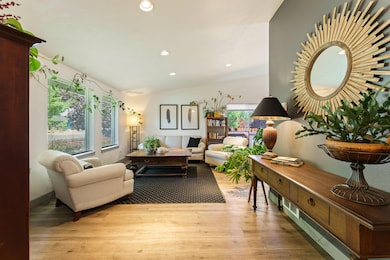
20208 Morgan Loop Bend, OR 97701
Boyd Acres NeighborhoodEstimated payment $3,422/month
Highlights
- Open Floorplan
- Vaulted Ceiling
- Corner Lot
- Territorial View
- Ranch Style House
- 3-minute walk to Harvest Park
About This Home
BEST VALUE IN NW BEND! Step into this lovely better than new updated single level home situated on a beautifully landscaped spacious corner lot in one of Northwest Bend's most desirable neighborhoods. With thoughtful upgrades throughout, this home feels brand new! Inside you will find an inviting, open layout with new flooring, fresh interior and exterior paint, and a fully updated gourmet kitchen featuring modern finishes and all-new appliances. The new roof adds peace of mind, while the refreshed design offers a stylish and comfortable living experience. Boasting three generously sized bedrooms, two updated bathrooms and a bright, open-concept living space, this home is ideal for both relaxing and entertaining. The large fully fenced south facing backyard is perfect for pets, play, or gardening—and provides endless potential. Enjoy unbeatable convenience just moments from Harvest Park, Costco, shopping, dining, and top-rated schools. Don't miss this move-in ready NW Bend beauty!
Home Details
Home Type
- Single Family
Est. Annual Taxes
- $3,374
Year Built
- Built in 2003
Lot Details
- 6,098 Sq Ft Lot
- Fenced
- Landscaped
- Native Plants
- Corner Lot
- Level Lot
- Front and Back Yard Sprinklers
- Sprinklers on Timer
- Garden
- Property is zoned RS, RS
HOA Fees
- $8 Monthly HOA Fees
Parking
- 2 Car Attached Garage
- Garage Door Opener
- Driveway
- On-Street Parking
Property Views
- Territorial
- Neighborhood
Home Design
- Ranch Style House
- Stem Wall Foundation
- Frame Construction
- Composition Roof
Interior Spaces
- 1,702 Sq Ft Home
- Open Floorplan
- Vaulted Ceiling
- Vinyl Clad Windows
- Great Room
- Dining Room
- Home Office
Kitchen
- Breakfast Area or Nook
- Oven
- Range
- Microwave
- Dishwasher
- Kitchen Island
- Laminate Countertops
- Disposal
Flooring
- Carpet
- Laminate
- Tile
Bedrooms and Bathrooms
- 3 Bedrooms
- Linen Closet
- Walk-In Closet
- 2 Full Bathrooms
- Double Vanity
- Bathtub with Shower
- Bathtub Includes Tile Surround
Home Security
- Carbon Monoxide Detectors
- Fire and Smoke Detector
Outdoor Features
- Patio
- Front Porch
Schools
- North Star Elementary School
- Sky View Middle School
- Mountain View Sr High School
Utilities
- Cooling System Mounted To A Wall/Window
- Wall Furnace
- Water Heater
- Phone Available
- Cable TV Available
Listing and Financial Details
- Exclusions: Washer and Dryer, chicken coop and personal belongings
- Tax Lot 38
- Assessor Parcel Number 208238
Community Details
Overview
- Chestnut Park Subdivision
Recreation
- Community Playground
- Park
Map
Home Values in the Area
Average Home Value in this Area
Tax History
| Year | Tax Paid | Tax Assessment Tax Assessment Total Assessment is a certain percentage of the fair market value that is determined by local assessors to be the total taxable value of land and additions on the property. | Land | Improvement |
|---|---|---|---|---|
| 2024 | $3,374 | $201,490 | -- | -- |
| 2023 | $3,127 | $195,630 | $0 | $0 |
| 2022 | $2,918 | $184,410 | $0 | $0 |
| 2021 | $2,922 | $179,040 | $0 | $0 |
| 2020 | $2,773 | $179,040 | $0 | $0 |
| 2019 | $2,695 | $173,830 | $0 | $0 |
| 2018 | $2,619 | $168,770 | $0 | $0 |
| 2017 | $2,543 | $163,860 | $0 | $0 |
| 2016 | $2,425 | $159,090 | $0 | $0 |
| 2015 | $2,358 | $154,460 | $0 | $0 |
| 2014 | $2,288 | $149,970 | $0 | $0 |
Property History
| Date | Event | Price | Change | Sq Ft Price |
|---|---|---|---|---|
| 08/11/2025 08/11/25 | Price Changed | $575,000 | -4.0% | $338 / Sq Ft |
| 07/18/2025 07/18/25 | Price Changed | $599,000 | -4.2% | $352 / Sq Ft |
| 07/11/2025 07/11/25 | For Sale | $625,000 | +76.1% | $367 / Sq Ft |
| 11/10/2020 11/10/20 | Sold | $355,000 | 0.0% | $209 / Sq Ft |
| 08/06/2020 08/06/20 | Pending | -- | -- | -- |
| 08/04/2020 08/04/20 | For Sale | $355,000 | -- | $209 / Sq Ft |
Purchase History
| Date | Type | Sale Price | Title Company |
|---|---|---|---|
| Warranty Deed | -- | Amerititle | |
| Interfamily Deed Transfer | -- | None Available | |
| Warranty Deed | -- | Amerititle |
Mortgage History
| Date | Status | Loan Amount | Loan Type |
|---|---|---|---|
| Open | $240,000 | New Conventional | |
| Previous Owner | $106,500 | New Conventional | |
| Previous Owner | $100,000 | Credit Line Revolving | |
| Previous Owner | $95,500 | Fannie Mae Freddie Mac |
Similar Homes in Bend, OR
Source: Oregon Datashare
MLS Number: 220205632
APN: 208238
- 63235 NW Britta St
- 20299 Poe Sholes Dr
- 20280 Halfway Rd
- 63351 NW Britta St
- 20276 Ellie Ln
- 63364 N West Milestone Dr
- 63373 N West Milestone Dr
- 63322 NW Thoroughbred Place
- 20172 Glen Vista Rd Unit Lot 3
- 20164 Glen Vista Rd Unit Lot 1
- 20180 Glen Vista Rd Unit L - 5
- 63131 NW Vista Meadow Ln Unit L-14
- 63286 NW Ski Ln
- 63139 NW Vista Meadow Ln Unit L-16
- 683 NW Silver Buckle Rd
- 4219 NW Lower Village Rd
- 63117 De Haviland Ct
- 63079 Fairey Ct
- 63131 NE De Haviland St
- 4022 NW Northcliff
- 20750 Empire Ave
- 900 NE Warner Place
- 2320 NW Lakeside Place
- 1700 NE Wells Acres Rd
- 1565 NW Wall St Unit Bend
- 1395 NE Seward Ave
- 2119 NE Mistletoe Ct
- 545 NW Portland Ave
- 2365 NE Conners Ave
- 1855 NE Lotus Dr
- 2468 NW Marken St
- 1550 NW Milwaukee Ave Unit B-7
- 1862 NW Shevlin Park Rd
- 2528 NW Campus Village Way
- 543 NE Emerson Ave Unit C
- 1474 NW Fresno Ave
- 3062 NW Kelly Hill Ct
- 2020 NE Linnea Dr
- 2001 NE Linnea Dr
- 310 SW Industrial Way
