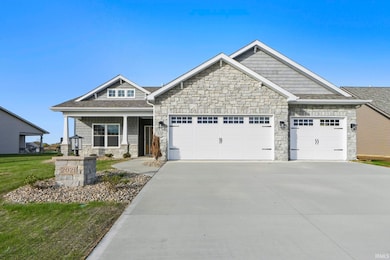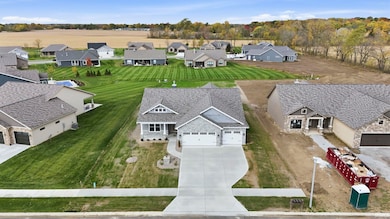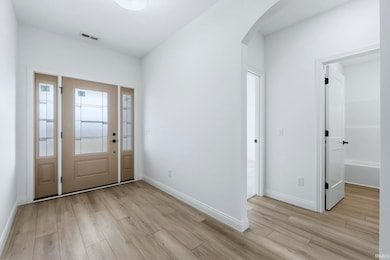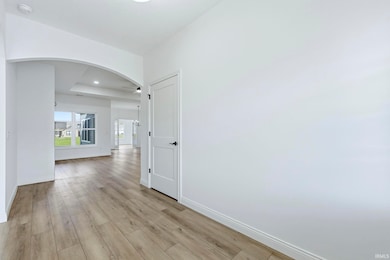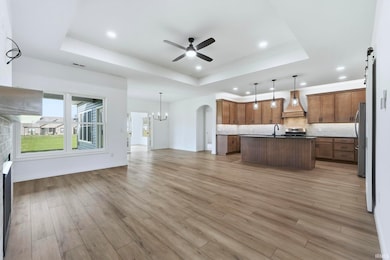2021 Approach Dr Auburn, IN 46706
Estimated payment $2,442/month
Highlights
- Golf Course Community
- Open Floorplan
- Vaulted Ceiling
- Primary Bedroom Suite
- Clubhouse
- Ranch Style House
About This Home
Property UNDER CONTRACT, Open house for Sunday, Jan. 4th is Canceled. Brand New Sangria Cottage by Kiracofe Homes within Bridgewater Golf Community. This 2033 SF Ranch Plan Is 3 Bed-2 Bath, Split Bedroom, Open Concept & Includes All The Kiracofe Homes Standard Bells and Whistles! Notice, First A Craftsman Style Front w/ Stacked Stone,Tapered Columns and Shake accents. The Foyer will Usher You Into A Large Great Room with Fireplace & Enormous U-Shape Kitchen w/ Island. The Gourmet Kitchen Includes A 7' Island w/ Breakfast Bar, Custom Cabinets, Quartz Countertops, Tile Backsplash, Generous Counter Space & Frigidaire Gallery Stainless Appliances! Luxurious Master Suite Complete w/Tile Shower, His & Hers Vanities, Custom Walk In Closet By Closet Concepts That Accesses the Laundry Rm! 2 Additional 13x12 Bedrooms, A Beautiful Sun room w/Cathedral Ceiling And A 22x12 Covered Patio Perfect For Entertaining Or Enjoying Quiet Evenings. On top of the quality standards that Kiracofe Homes is known for this home offers an emphasis on accessibility, wider doorways, and hallways, comfort height toilets, LVP flooring, ceramic master showers, 9' or greater ceilings throughout, taller vanities,full yard irrigation, landscaping, curb cut, and more. Kitchen Stainless steel appliances and water softener included. 10 Yr. Limited transferable warranty.
Listing Agent
CENTURY 21 Bradley Realty, Inc Brokerage Phone: 260-615-3899 Listed on: 10/24/2025

Property Details
Home Type
- Condominium
Year Built
- Built in 2025
Lot Details
- Backs to Open Ground
- Landscaped
- Irrigation
HOA Fees
- $31 Monthly HOA Fees
Parking
- 3 Car Attached Garage
- Garage Door Opener
- Driveway
Home Design
- Ranch Style House
- Slab Foundation
- Poured Concrete
- Shingle Roof
- Stone Exterior Construction
- Cement Board or Planked
- Vinyl Construction Material
Interior Spaces
- 2,033 Sq Ft Home
- Open Floorplan
- Wired For Data
- Vaulted Ceiling
- Ceiling Fan
- Screen For Fireplace
- Pocket Doors
- Entrance Foyer
- Living Room with Fireplace
- Utility Room in Garage
Kitchen
- Eat-In Kitchen
- Oven or Range
- Laminate Countertops
- Built-In or Custom Kitchen Cabinets
- Utility Sink
- Disposal
Flooring
- Carpet
- Laminate
- Ceramic Tile
- Vinyl
Bedrooms and Bathrooms
- 3 Bedrooms
- Primary Bedroom Suite
- Walk-In Closet
- 2 Full Bathrooms
- Double Vanity
- Bathtub With Separate Shower Stall
Laundry
- Laundry on main level
- Washer and Electric Dryer Hookup
Attic
- Storage In Attic
- Pull Down Stairs to Attic
Home Security
Schools
- J.R. Watson Elementary School
- Dekalb Middle School
- Dekalb High School
Utilities
- Forced Air Heating and Cooling System
- SEER Rated 13+ Air Conditioning Units
- Heating System Uses Gas
Additional Features
- ADA Inside
- Energy-Efficient HVAC
- Covered Patio or Porch
- Suburban Location
Listing and Financial Details
- Home warranty included in the sale of the property
- Assessor Parcel Number 17-06-21-300-084.000-025
- Seller Concessions Not Offered
Community Details
Overview
- Built by Kiracofe Homes
- Bridgewater Villas Subdivision
Amenities
- Clubhouse
Recreation
- Golf Course Community
- Tennis Courts
- Community Pool
- Putting Green
Security
- Carbon Monoxide Detectors
- Fire and Smoke Detector
Map
Home Values in the Area
Average Home Value in this Area
Tax History
| Year | Tax Paid | Tax Assessment Tax Assessment Total Assessment is a certain percentage of the fair market value that is determined by local assessors to be the total taxable value of land and additions on the property. | Land | Improvement |
|---|---|---|---|---|
| 2024 | $73 | $3,400 | $3,400 | $0 |
| 2023 | $69 | $3,100 | $3,100 | $0 |
| 2022 | $45 | $2,600 | $2,600 | $0 |
| 2021 | $50 | $2,700 | $2,700 | $0 |
Property History
| Date | Event | Price | List to Sale | Price per Sq Ft |
|---|---|---|---|---|
| 01/02/2026 01/02/26 | Pending | -- | -- | -- |
| 10/24/2025 10/24/25 | For Sale | $459,900 | -- | $226 / Sq Ft |
Purchase History
| Date | Type | Sale Price | Title Company |
|---|---|---|---|
| Warranty Deed | -- | Metropolitan Title |
Source: Indiana Regional MLS
MLS Number: 202543153
APN: 17-06-21-300-084.000-025
- 2002 Bogey Ct
- 2001 Bogey Ct
- 2002 Approach Dr
- TBD County Road 40
- 1800 Golfview Dr
- 1908 Bent Tree Ct
- 2054 Links Ln Unit 104
- 549 Morningstar Rd
- 2050 Albatross Way Unit 98
- 2205 Laforge Ln
- 1408 Katherine St
- 808 Huron Way
- 3491 Chital Cove
- 3495 Chital Cove
- 3475 Fawn Creek Blvd
- Henley Plan at Fawn Creek Estates
- Chatham Plan at Fawn Creek Estates
- Freeport Plan at Fawn Creek Estates
- Stamford Plan at Fawn Creek Estates
- Bellamy Plan at Fawn Creek Estates


