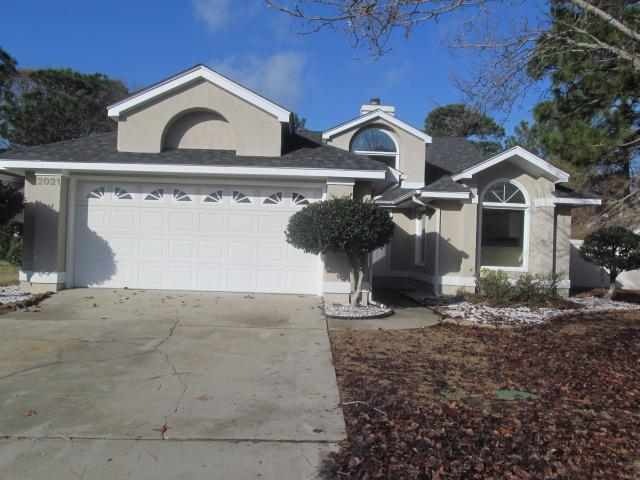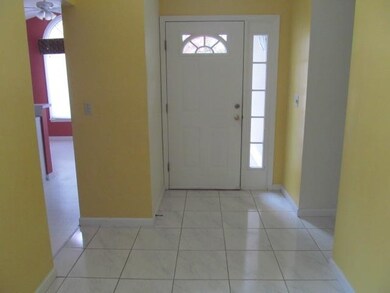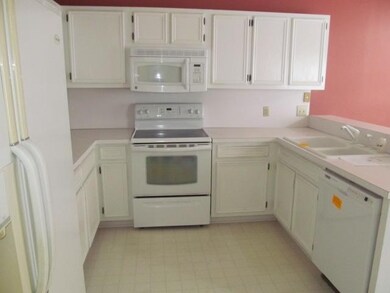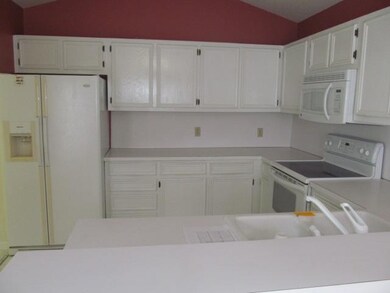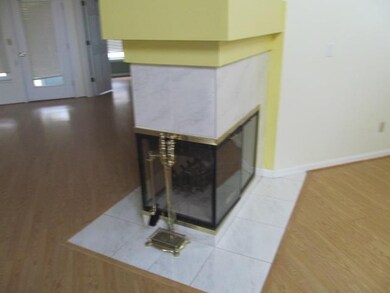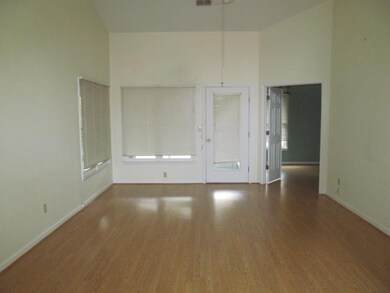
2021 Ayershire Ln Myrtle Beach, SC 29575
Highlights
- Clubhouse
- Vaulted Ceiling
- Screened Porch
- Lakewood Elementary Rated A
- Ranch Style House
- Community Pool
About This Home
As of May 2017Lovely Home - Warm inviting fireplace in the living room - A must see
Last Buyer's Agent
Diane McCabe
RE/MAX Southern Shores License #82847
Home Details
Home Type
- Single Family
Year Built
- Built in 1990
HOA Fees
- $318 Monthly HOA Fees
Parking
- 2 Car Attached Garage
- Garage Door Opener
Home Design
- Ranch Style House
- Slab Foundation
- Wood Frame Construction
- Stucco
- Tile
Interior Spaces
- 1,700 Sq Ft Home
- Vaulted Ceiling
- Ceiling Fan
- Window Treatments
- Entrance Foyer
- Living Room with Fireplace
- Formal Dining Room
- Screened Porch
- Vinyl Flooring
Kitchen
- Breakfast Area or Nook
- Breakfast Bar
- Range with Range Hood
- Microwave
- Dishwasher
- Disposal
Bedrooms and Bathrooms
- 3 Bedrooms
- Split Bedroom Floorplan
- Walk-In Closet
- 2 Full Bathrooms
Laundry
- Laundry Room
- Washer and Dryer Hookup
Home Security
- Storm Windows
- Fire and Smoke Detector
Schools
- Lakewood Elementary School
- Forestbrook Middle School
- Socastee High School
Utilities
- Central Heating and Cooling System
- Underground Utilities
- Water Heater
- Phone Available
- Cable TV Available
Additional Features
- Patio
- Rectangular Lot
- Outside City Limits
Community Details
Recreation
- Community Pool
Additional Features
- Clubhouse
- Security
Ownership History
Purchase Details
Home Financials for this Owner
Home Financials are based on the most recent Mortgage that was taken out on this home.Purchase Details
Home Financials for this Owner
Home Financials are based on the most recent Mortgage that was taken out on this home.Purchase Details
Purchase Details
Home Financials for this Owner
Home Financials are based on the most recent Mortgage that was taken out on this home.Purchase Details
Similar Homes in Myrtle Beach, SC
Home Values in the Area
Average Home Value in this Area
Purchase History
| Date | Type | Sale Price | Title Company |
|---|---|---|---|
| Warranty Deed | $200,000 | -- | |
| Deed | $170,100 | -- | |
| Deed | -- | -- | |
| Warranty Deed | $191,500 | -- | |
| Deed | $147,900 | -- |
Mortgage History
| Date | Status | Loan Amount | Loan Type |
|---|---|---|---|
| Previous Owner | $238,000 | Unknown | |
| Previous Owner | $231,000 | Unknown | |
| Previous Owner | $216,750 | Unknown | |
| Previous Owner | $38,300 | Stand Alone Second | |
| Previous Owner | $153,200 | Purchase Money Mortgage | |
| Previous Owner | $42,000 | Credit Line Revolving |
Property History
| Date | Event | Price | Change | Sq Ft Price |
|---|---|---|---|---|
| 05/25/2017 05/25/17 | Sold | $200,000 | -13.0% | $114 / Sq Ft |
| 05/05/2017 05/05/17 | Pending | -- | -- | -- |
| 02/01/2017 02/01/17 | For Sale | $229,900 | +35.2% | $131 / Sq Ft |
| 02/19/2013 02/19/13 | Sold | $170,100 | +0.1% | $100 / Sq Ft |
| 02/15/2013 02/15/13 | Pending | -- | -- | -- |
| 11/22/2012 11/22/12 | For Sale | $169,900 | -- | $100 / Sq Ft |
Tax History Compared to Growth
Tax History
| Year | Tax Paid | Tax Assessment Tax Assessment Total Assessment is a certain percentage of the fair market value that is determined by local assessors to be the total taxable value of land and additions on the property. | Land | Improvement |
|---|---|---|---|---|
| 2024 | -- | $8,736 | $1,904 | $6,832 |
| 2023 | $0 | $8,736 | $1,904 | $6,832 |
| 2021 | $727 | $8,736 | $1,904 | $6,832 |
| 2020 | $631 | $8,736 | $1,904 | $6,832 |
| 2019 | $631 | $8,736 | $1,904 | $6,832 |
| 2018 | $611 | $8,316 | $1,904 | $6,412 |
| 2017 | $0 | $8,316 | $1,904 | $6,412 |
| 2016 | -- | $12,473 | $2,855 | $9,618 |
| 2015 | $775 | $8,316 | $1,904 | $16,832 |
| 2014 | $715 | $12,474 | $2,856 | $9,618 |
Agents Affiliated with this Home
-

Seller's Agent in 2017
Kellie Knaffle
RE/MAX
(843) 251-1687
75 Total Sales
-
J
Buyer's Agent in 2017
Jill Powell
Century 21 The Harrelson Group
(843) 457-8235
237 Total Sales
-

Seller's Agent in 2013
Blake Sloan
Sloan Realty Group
(843) 213-1346
996 Total Sales
-
D
Buyer's Agent in 2013
Diane McCabe
RE/MAX
Map
Source: Coastal Carolinas Association of REALTORS®
MLS Number: 1219919
APN: 45906020020
- 2169 Lytham Ct
- 2150 N Berwick Dr
- 2017 N Berwick Dr
- 1930 Lake View Cir
- 1931 Lake View Cir
- 2077 N Berwick Dr
- 1601 Dick Pond Rd
- 356 Ocean Commons Dr
- 6004 S Kings Hwy Unit 6004 Sandpiper Dr
- 1809 Crooked Pine Dr Unit G3
- 6001 - V7 S Kings Hwy Unit V-7
- 6001- T4 S Kings Hwy Unit T4
- 6001- V31 S Kings Hwy
- 6001 - T15 S Kings Hwy Unit T15 Tern Dr
- 1734 Crooked Pine Dr
- 454 Pacific Commons Dr
- 462 Pacific Commons Dr
- 1772 Bay Tree Ln
- 1311 Turkey Ridge Rd Unit A
- 6001 - Q21 S Kings Hwy
