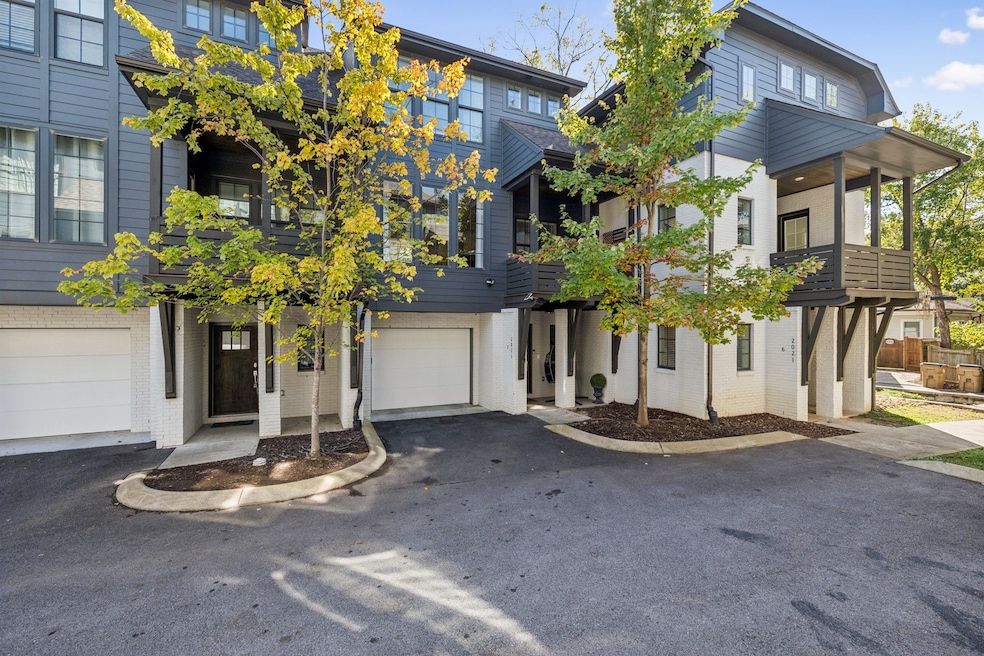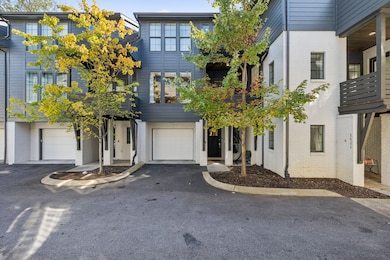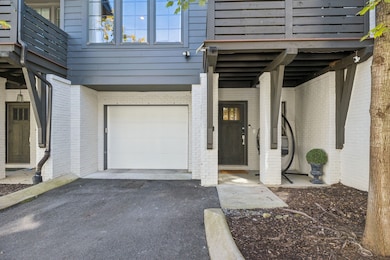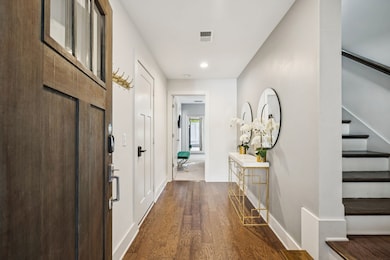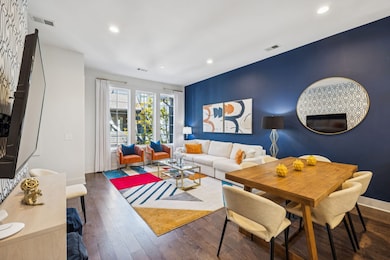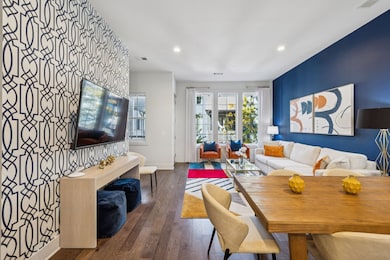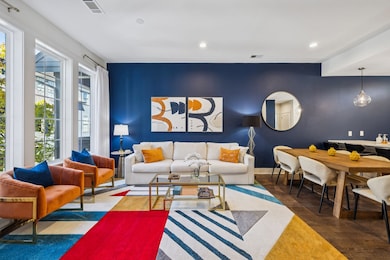2021 Beech Ave Unit 7 Nashville, TN 37204
Historic Waverly NeighborhoodEstimated payment $4,038/month
Highlights
- Open Floorplan
- Covered Patio or Porch
- Balcony
- Wood Flooring
- Stainless Steel Appliances
- 5-minute walk to Dallas H Neil Park
About This Home
Save up to 1% of your loan amount as a closing cost credit when you use seller's suggested lender! Experience modern urban living in this stunning three-story contemporary townhome located just 10 minutes from downtown Nashville. Perfectly situated within walking distance to restaurants, shops, grocery stores, entertainment, and more—this home offers convenience and lifestyle in one. Fully furnished and complete with all appliances, including a washer and dryer, this property is truly move-in ready and also presents a fantastic opportunity for a long-term rental investment. The main level features an attached one-car garage and a private bedroom with a full bathroom—ideal for guests or a home office. The second floor showcases an open-concept layout with a spacious living room, dining area, and modern kitchen. The kitchen boasts elegant white cabinetry, quartz countertops, and stainless steel appliances. A full bathroom and laundry room are also located on this floor. On the third floor, the primary suite with a large ensuite bathroom features a tiled walk-in shower and double vanities. Another bedroom with its own full bathroom is also located on this level, providing comfort and privacy for all. Enjoy outdoor relaxation on the private covered balcony. Combining style, convenience, and location, this townhome is an incredible opportunity in the heart of Nashville living!
Listing Agent
Keller Williams Realty Mt. Juliet Brokerage Phone: 8647043265 License #377175 Listed on: 11/07/2025

Co-Listing Agent
Keller Williams Realty Mt. Juliet Brokerage Phone: 8647043265 License #352953
Townhouse Details
Home Type
- Townhome
Est. Annual Taxes
- $6,910
Year Built
- Built in 2019
HOA Fees
- $300 Monthly HOA Fees
Parking
- 1 Car Attached Garage
Home Design
- Brick Exterior Construction
- Frame Construction
Interior Spaces
- 1,540 Sq Ft Home
- Property has 3 Levels
- Open Floorplan
- Ceiling Fan
- Entrance Foyer
Kitchen
- Built-In Electric Oven
- Microwave
- Dishwasher
- Stainless Steel Appliances
- Disposal
Flooring
- Wood
- Carpet
- Tile
Bedrooms and Bathrooms
- 3 Bedrooms | 1 Main Level Bedroom
- Walk-In Closet
- 4 Full Bathrooms
- Double Vanity
Laundry
- Dryer
- Washer
Outdoor Features
- Balcony
- Covered Patio or Porch
Schools
- Waverly-Belmont Elementary School
- John Trotwood Moore Middle School
- Hillsboro Comp High School
Additional Features
- 436 Sq Ft Lot
- Central Heating and Cooling System
Community Details
- Association fees include ground maintenance, insurance, trash
- Beech Place Subdivision
Listing and Financial Details
- Assessor Parcel Number 105100T00700CO
Map
Home Values in the Area
Average Home Value in this Area
Tax History
| Year | Tax Paid | Tax Assessment Tax Assessment Total Assessment is a certain percentage of the fair market value that is determined by local assessors to be the total taxable value of land and additions on the property. | Land | Improvement |
|---|---|---|---|---|
| 2024 | $6,910 | $212,360 | $78,000 | $134,360 |
| 2023 | $6,910 | $212,360 | $78,000 | $134,360 |
| 2022 | $5,028 | $212,360 | $78,000 | $134,360 |
| 2021 | $6,982 | $212,360 | $78,000 | $134,360 |
| 2020 | $4,186 | $99,175 | $39,000 | $60,175 |
| 2019 | $1,857 | $39,000 | $39,000 | $0 |
Property History
| Date | Event | Price | List to Sale | Price per Sq Ft |
|---|---|---|---|---|
| 11/12/2025 11/12/25 | For Sale | $600,000 | 0.0% | $390 / Sq Ft |
| 11/03/2025 11/03/25 | For Rent | $5,995 | 0.0% | -- |
| 10/27/2025 10/27/25 | Off Market | $5,995 | -- | -- |
| 09/18/2025 09/18/25 | Price Changed | $5,995 | -23.1% | $3 / Sq Ft |
| 08/27/2025 08/27/25 | For Rent | $7,800 | 0.0% | -- |
| 08/03/2025 08/03/25 | Off Market | $7,800 | -- | -- |
| 06/25/2025 06/25/25 | Price Changed | $7,800 | +17.0% | $4 / Sq Ft |
| 06/03/2025 06/03/25 | For Rent | $6,667 | 0.0% | -- |
| 05/15/2025 05/15/25 | Off Market | $6,667 | -- | -- |
| 03/18/2025 03/18/25 | For Rent | $6,667 | -- | -- |
Purchase History
| Date | Type | Sale Price | Title Company |
|---|---|---|---|
| Interfamily Deed Transfer | -- | Rudy Title And Escrow Llc | |
| Warranty Deed | $573,000 | Rudy Title & Escrow Llc | |
| Quit Claim Deed | -- | Rudy Title And Escrow Llc |
Mortgage History
| Date | Status | Loan Amount | Loan Type |
|---|---|---|---|
| Open | $460,000 | New Conventional | |
| Closed | $458,400 | New Conventional |
Source: Realtracs
MLS Number: 3042313
APN: 105-10-0T-007-00
- 2020 Beech Ave Unit D3
- 2016C Beech Ave
- 2007 Beech Ave
- 825 Acklen Ave
- 2109 Elliott Ave
- 2118 Elliott Ave Unit 10
- 2201 8th Ave S Unit 204
- 2111 Grantland Ave
- 2115 Grantland Ave
- 923 S Douglas Ave
- 743 Benton Ave
- 1813 Beech Ave Unit 1
- 1810 Beech Ave
- 760 Wedgewood Park Unit 108
- 2206 Grantland Ave
- 2210 Grantland Ave
- 925 Wedgewood Ave
- 702 Wedgewood Park Unit 206
- 1002A Caldwell Ave
- 848 Bradford Ave
- 2021 Beech Ave Unit 5
- 2019C Beech Ave Unit ID1312344P
- 2020 Beech Ave Unit C14
- 2020 Beech Ave Unit A1
- 2116 Elliott Ave
- 2125 8th Ave S Unit ID1240464P
- 925 S Douglas Ave
- 933 S Douglas Ave
- 755 E Argyle Ave
- 805 Bradford Ave Unit 101
- 805 Bradford Ave Unit 201
- 805 Bradford Ave Unit 202
- 805 Bradford Ave Unit 301
- 805 Bradford Ave Unit 302
- 1004 Bate Ave
- 2310 Elliott Ave Unit 122
- 2310 Elliott Ave Unit Furnished
- 1716 8th Ave S Unit ID1312333P
- 1714 8th Ave S Unit ID1312341P
- 770 E Argyle Ave Unit ID1312334P
