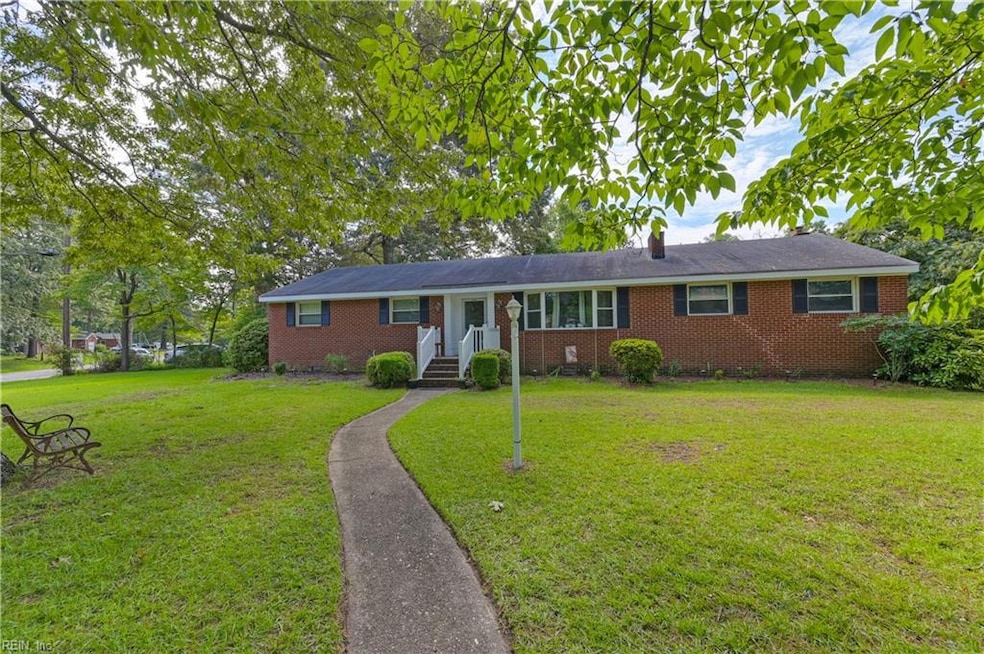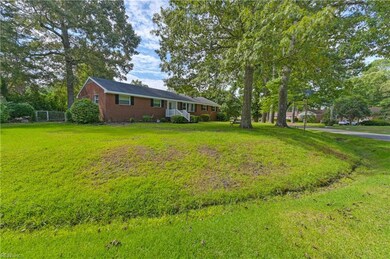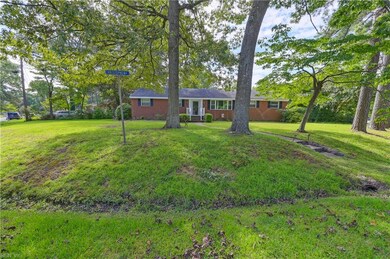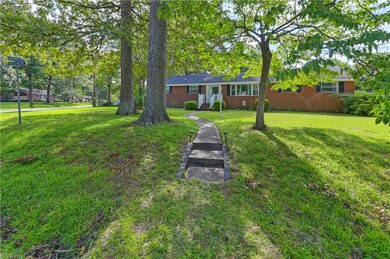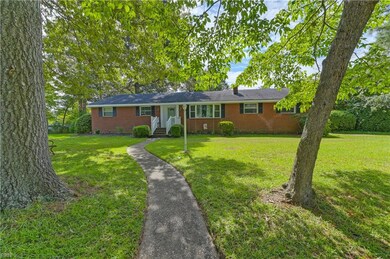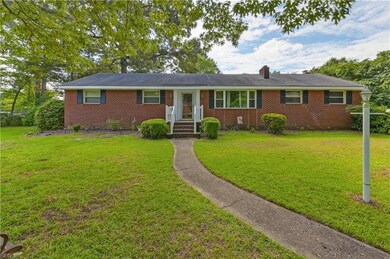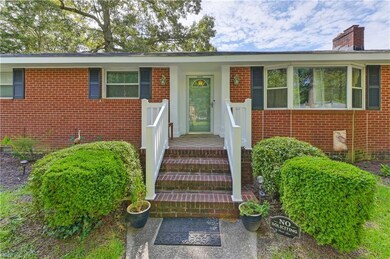2021 Christopher Dr Chesapeake, VA 23321
Western Branch NeighborhoodEstimated payment $1,930/month
Total Views
24,652
3
Beds
2
Baths
1,571
Sq Ft
$201
Price per Sq Ft
Highlights
- Attic
- 2 Fireplaces
- No HOA
- Edwin W. Chittum Elementary School Rated A-
- Corner Lot
- Porch
About This Home
Classic 3 bdrm 2 ba brick ranch in highly sought-after area. This solid home is situated on a corner lot in well-established neighborhood with easy commute to interstate, shopping & shipyards. It offers a spacious layout with open concept kitchen, primary bdrm with en suite & generous sized closet, an inviting living room filled with natural light, wood burning fireplace & hardwood floors. Recent upgrades include: new HVAC system, new garage door & new handrails on porch.
Home Details
Home Type
- Single Family
Est. Annual Taxes
- $3,208
Year Built
- Built in 1962
Lot Details
- Back Yard Fenced
- Corner Lot
- Property is zoned R15S
Home Design
- Brick Exterior Construction
- Asphalt Shingled Roof
Interior Spaces
- 1,571 Sq Ft Home
- 1-Story Property
- Ceiling Fan
- 2 Fireplaces
- Wood Burning Fireplace
- Carpet
- Crawl Space
- Pull Down Stairs to Attic
- Washer and Dryer Hookup
Kitchen
- Electric Range
- Microwave
- Dishwasher
Bedrooms and Bathrooms
- 3 Bedrooms
- En-Suite Primary Bedroom
- 2 Full Bathrooms
Parking
- 1 Car Attached Garage
- Driveway
- On-Street Parking
Outdoor Features
- Porch
Schools
- Edwin W. Chittum Elementary School
- Jolliff Middle School
- Western Branch High School
Utilities
- Central Air
- Heating System Uses Natural Gas
- Electric Water Heater
- Cable TV Available
Community Details
- No Home Owners Association
- Chadswyck Terrace W Subdivision
Map
Create a Home Valuation Report for This Property
The Home Valuation Report is an in-depth analysis detailing your home's value as well as a comparison with similar homes in the area
Home Values in the Area
Average Home Value in this Area
Tax History
| Year | Tax Paid | Tax Assessment Tax Assessment Total Assessment is a certain percentage of the fair market value that is determined by local assessors to be the total taxable value of land and additions on the property. | Land | Improvement |
|---|---|---|---|---|
| 2025 | $3,208 | $325,100 | $165,000 | $160,100 |
| 2024 | $3,208 | $317,600 | $160,000 | $157,600 |
| 2023 | $2,652 | $274,500 | $140,000 | $134,500 |
| 2022 | $2,712 | $268,500 | $125,000 | $143,500 |
| 2021 | $2,411 | $229,600 | $95,000 | $134,600 |
| 2020 | $2,338 | $222,700 | $90,000 | $132,700 |
| 2019 | $2,313 | $220,300 | $90,000 | $130,300 |
| 2018 | $2,313 | $206,400 | $90,000 | $116,400 |
| 2017 | $2,167 | $206,400 | $90,000 | $116,400 |
| 2016 | $2,079 | $198,000 | $85,000 | $113,000 |
| 2015 | $1,976 | $188,200 | $80,000 | $108,200 |
| 2014 | $1,976 | $188,200 | $80,000 | $108,200 |
Source: Public Records
Property History
| Date | Event | Price | List to Sale | Price per Sq Ft |
|---|---|---|---|---|
| 11/17/2025 11/17/25 | Pending | -- | -- | -- |
| 10/23/2025 10/23/25 | Price Changed | $315,000 | -1.6% | $201 / Sq Ft |
| 10/09/2025 10/09/25 | Price Changed | $320,000 | -3.0% | $204 / Sq Ft |
| 09/19/2025 09/19/25 | Price Changed | $329,900 | -2.9% | $210 / Sq Ft |
| 09/08/2025 09/08/25 | Price Changed | $339,900 | -4.8% | $216 / Sq Ft |
| 08/21/2025 08/21/25 | Price Changed | $357,000 | -3.3% | $227 / Sq Ft |
| 08/06/2025 08/06/25 | For Sale | $369,000 | -- | $235 / Sq Ft |
Source: Real Estate Information Network (REIN)
Purchase History
| Date | Type | Sale Price | Title Company |
|---|---|---|---|
| Warranty Deed | $214,900 | -- |
Source: Public Records
Mortgage History
| Date | Status | Loan Amount | Loan Type |
|---|---|---|---|
| Open | $211,461 | FHA |
Source: Public Records
Source: Real Estate Information Network (REIN)
MLS Number: 10596196
APN: 0151003000410
Nearby Homes
- 4232 Valencia Rd
- 2200 Christopher Dr
- 2017 Lisbon Rd
- 4200 Sorrento Dr
- MM Sorrento Rd
- 4125 Nina Dr
- .29ac Coffman Blvd
- 4108 Sorrento Dr
- 2260 Capri Cir
- 4632 Leeward Dr
- 2071 River Pearl Way
- 2119 Seastone Trace
- 2133 Portsmouth Blvd
- 2019 River Pearl Way
- 2033 Ames Cir N
- MM Bayberry
- MM the Grove (Laurel)
- MM Myrtle II
- MM Rosewood 2
- MM Bayberry 2
