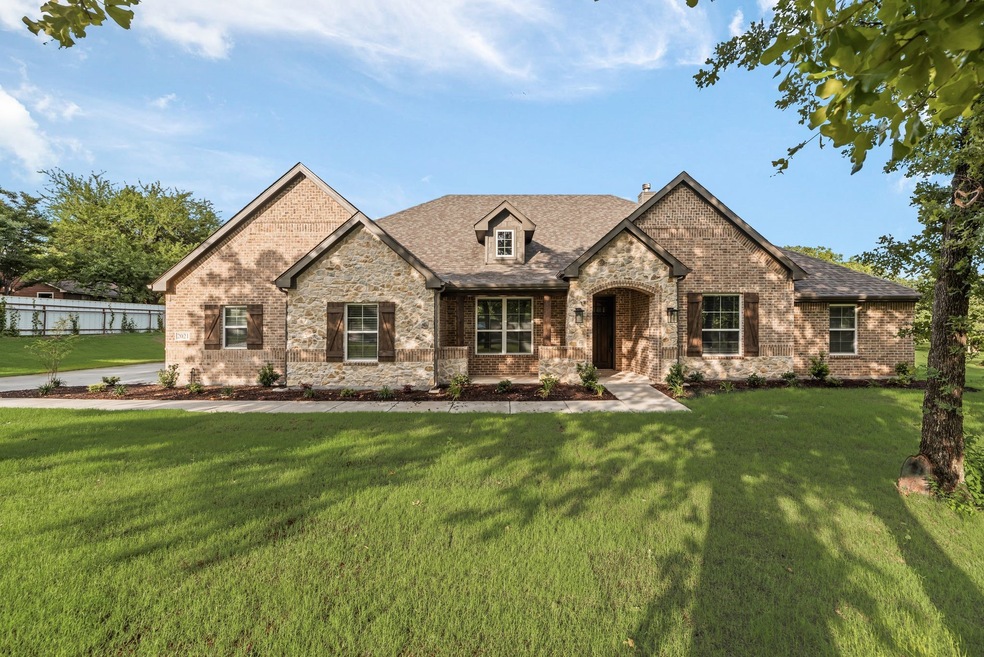
2021 Crystal Palace Blvd Alvarado, TX 76009
Highlights
- New Construction
- Traditional Architecture
- 3 Car Attached Garage
- Open Floorplan
- Covered Patio or Porch
- Eat-In Kitchen
About This Home
As of June 2025The Sabine is THE place to call, “home”! The large entry way opens to a spacious family room with bright windows looking out to the massive back patio. This great floor plan offers a Media or Game room option located off the Family room with a powder bath! . Between the large social island, stunning owner's suite bath, large kitchen island and oversized utility room, you really could not ask for anything more. This one story gem with NATURAL PRIVACY has everything you want which makes the Sabine a perfect place to call “home”!
Last Agent to Sell the Property
NTex Realty, LP Brokerage Phone: 817-731-7595 License #0602655 Listed on: 02/01/2025
Home Details
Home Type
- Single Family
Est. Annual Taxes
- $1,426
Year Built
- Built in 2025 | New Construction
Lot Details
- 1.01 Acre Lot
- Water-Smart Landscaping
- Interior Lot
- Sprinkler System
- Many Trees
- Back Yard
HOA Fees
- $33 Monthly HOA Fees
Parking
- 3 Car Attached Garage
- Front Facing Garage
- Side Facing Garage
- Garage Door Opener
- Driveway
Home Design
- Traditional Architecture
- Brick Exterior Construction
- Slab Foundation
- Composition Roof
Interior Spaces
- 2,747 Sq Ft Home
- 1-Story Property
- Open Floorplan
- Ceiling Fan
- Wood Burning Fireplace
- Stone Fireplace
- Fireplace Features Masonry
- ENERGY STAR Qualified Windows
- Family Room with Fireplace
- Washer and Electric Dryer Hookup
Kitchen
- Eat-In Kitchen
- Electric Oven
- Electric Cooktop
- Microwave
- Dishwasher
- Kitchen Island
- Disposal
Flooring
- Carpet
- Ceramic Tile
Bedrooms and Bathrooms
- 4 Bedrooms
- Low Flow Plumbing Fixtures
Home Security
- Home Security System
- Carbon Monoxide Detectors
- Fire and Smoke Detector
Eco-Friendly Details
- Energy-Efficient Appliances
- Energy-Efficient HVAC
- Energy-Efficient Insulation
- Energy-Efficient Doors
- ENERGY STAR Qualified Equipment for Heating
Outdoor Features
- Covered Patio or Porch
- Rain Gutters
Schools
- Alvarado S Elementary School
- Alvarado High School
Utilities
- Central Heating and Cooling System
- Heat Pump System
- Vented Exhaust Fan
- Underground Utilities
- Electric Water Heater
- High Speed Internet
- Cable TV Available
Community Details
- Association fees include management, ground maintenance
- Prestige Star Management Association
- Crystal Springs Estates Subdivision
Listing and Financial Details
- Legal Lot and Block 1 / 1
- Assessor Parcel Number 202100000
Ownership History
Purchase Details
Home Financials for this Owner
Home Financials are based on the most recent Mortgage that was taken out on this home.Purchase Details
Home Financials for this Owner
Home Financials are based on the most recent Mortgage that was taken out on this home.Similar Homes in Alvarado, TX
Home Values in the Area
Average Home Value in this Area
Purchase History
| Date | Type | Sale Price | Title Company |
|---|---|---|---|
| Special Warranty Deed | -- | Corporation Service Company | |
| Special Warranty Deed | -- | -- |
Mortgage History
| Date | Status | Loan Amount | Loan Type |
|---|---|---|---|
| Open | $215,000 | New Conventional | |
| Previous Owner | $1,000 | Credit Line Revolving | |
| Previous Owner | $0 | New Conventional | |
| Closed | $0 | New Conventional |
Property History
| Date | Event | Price | Change | Sq Ft Price |
|---|---|---|---|---|
| 06/25/2025 06/25/25 | Sold | -- | -- | -- |
| 04/22/2025 04/22/25 | Price Changed | $569,900 | -3.1% | $207 / Sq Ft |
| 02/22/2025 02/22/25 | Price Changed | $588,150 | +0.7% | $214 / Sq Ft |
| 02/01/2025 02/01/25 | For Sale | $584,150 | -- | $213 / Sq Ft |
Tax History Compared to Growth
Tax History
| Year | Tax Paid | Tax Assessment Tax Assessment Total Assessment is a certain percentage of the fair market value that is determined by local assessors to be the total taxable value of land and additions on the property. | Land | Improvement |
|---|---|---|---|---|
| 2024 | $1,426 | $80,480 | $80,480 | $0 |
| 2023 | $1,330 | $80,480 | $80,480 | $0 |
| 2022 | $85 | $4,527 | $4,527 | $0 |
Agents Affiliated with this Home
-
C
Seller's Agent in 2025
Clinton Shipley
NTex Realty, LP
(817) 586-9009
665 Total Sales
-
K
Buyer's Agent in 2025
Katharine Watton
Complete Realty Group
(214) 425-3446
55 Total Sales
Map
Source: North Texas Real Estate Information Systems (NTREIS)
MLS Number: 20832951
APN: 126-2347-01010
- 2101 Crystal Palace Blvd
- 2201 Crystal Palace Blvd
- 2205 Crystal Palace Blvd
- 5204 Indian Ridge
- 5809 County Road 316
- 1309 Shannon Dr
- 1701 W Lake Shore Dr
- 2365 County Road 415
- 0 Tbd Unit 3 CR 404 24208811
- TBD 9+- AC Cr 405
- 3201 County Road 405
- 1937 County Road 415
- 2701 County Road 405
- 1800 County Road 415
- 4010 Cr312a
- 4005 Gary St
- 3904 Gary St
- 2232 County Road 415
- 948 County Road 414
- 815 County Road 414






