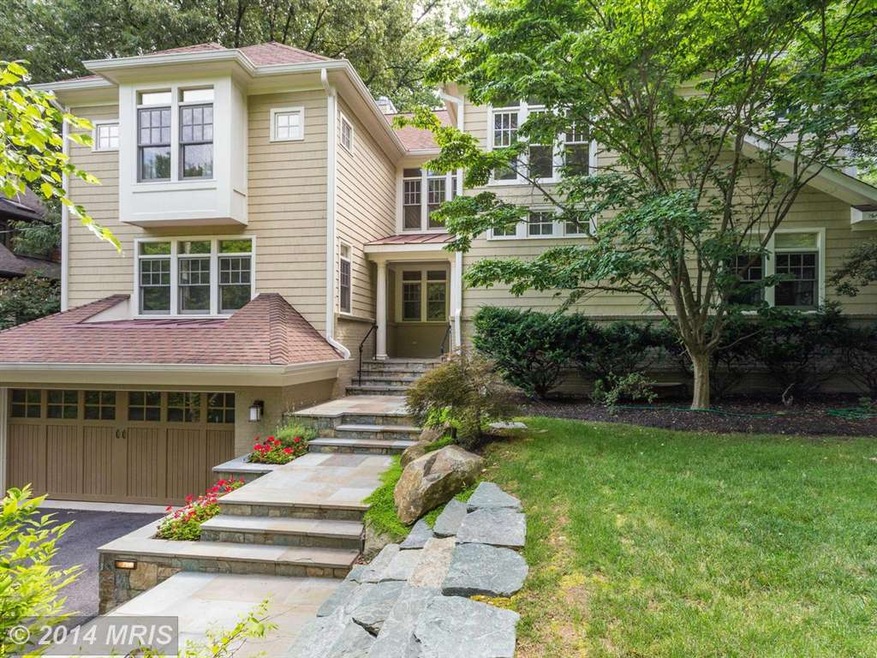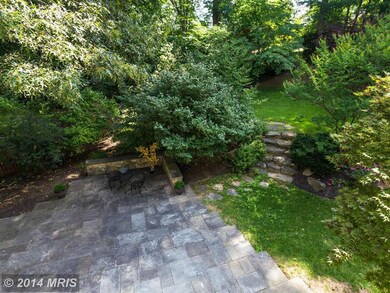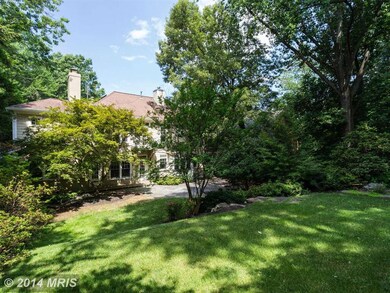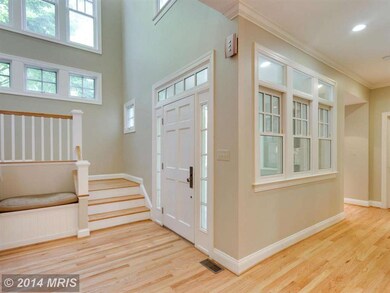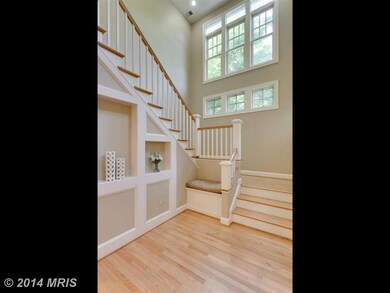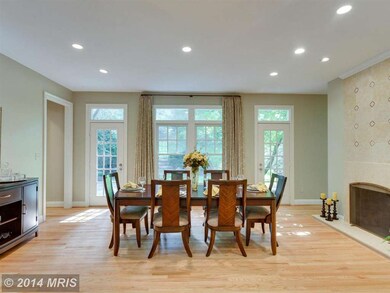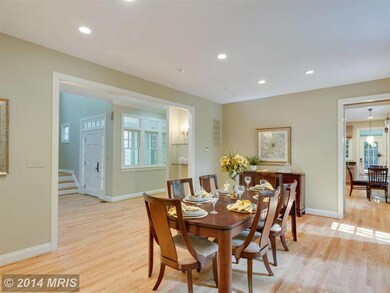
2021 Franklin Ave McLean, VA 22101
Highlights
- Eat-In Gourmet Kitchen
- View of Trees or Woods
- Craftsman Architecture
- Chesterbrook Elementary School Rated A
- Open Floorplan
- Wood Flooring
About This Home
As of September 2022Renovated 4BR/4.5BA custom designed Craftsman home in sought after Franklin Park neighborhood. Open floor plan; High ceilings; oversized windows; custom moldings; recessed lights; modern baths; gorgeous chef's kitchen w/ SS appliances (wolf range); beautiful master retreat w/ balcony, marble bath, walk-in closet & trey ceilings. Sun-drenched thru-out. Professional landscaping.
Home Details
Home Type
- Single Family
Est. Annual Taxes
- $14,070
Year Built
- Built in 1953 | Remodeled in 2002
Lot Details
- 0.5 Acre Lot
- Landscaped
- Property is in very good condition
- Property is zoned 120
Parking
- 2 Car Attached Garage
- Garage Door Opener
- Off-Street Parking
Home Design
- Craftsman Architecture
- HardiePlank Type
Interior Spaces
- Property has 3 Levels
- Open Floorplan
- Built-In Features
- Chair Railings
- Crown Molding
- Tray Ceiling
- High Ceiling
- Recessed Lighting
- 3 Fireplaces
- Gas Fireplace
- Window Treatments
- Palladian Windows
- French Doors
- Dining Area
- Wood Flooring
- Views of Woods
- Home Security System
Kitchen
- Eat-In Gourmet Kitchen
- Breakfast Area or Nook
- Gas Oven or Range
- Six Burner Stove
- Range Hood
- Microwave
- Ice Maker
- Dishwasher
- Kitchen Island
- Upgraded Countertops
- Disposal
Bedrooms and Bathrooms
- 4 Bedrooms
- En-Suite Bathroom
- 4.5 Bathrooms
Laundry
- Front Loading Dryer
- Front Loading Washer
Finished Basement
- Walk-Out Basement
- Exterior Basement Entry
Outdoor Features
- Balcony
- Patio
Utilities
- Forced Air Heating and Cooling System
- Natural Gas Water Heater
Community Details
- No Home Owners Association
- Franklin Park Subdivision, Stunning Renovation Floorplan
Listing and Financial Details
- Tax Lot 4
- Assessor Parcel Number 41-1-7- -4
Ownership History
Purchase Details
Home Financials for this Owner
Home Financials are based on the most recent Mortgage that was taken out on this home.Purchase Details
Home Financials for this Owner
Home Financials are based on the most recent Mortgage that was taken out on this home.Similar Homes in the area
Home Values in the Area
Average Home Value in this Area
Purchase History
| Date | Type | Sale Price | Title Company |
|---|---|---|---|
| Warranty Deed | $1,425,000 | -- | |
| Deed | $383,500 | -- |
Mortgage History
| Date | Status | Loan Amount | Loan Type |
|---|---|---|---|
| Open | $729,000 | New Conventional | |
| Closed | $825,000 | New Conventional | |
| Previous Owner | $300,000 | Credit Line Revolving | |
| Previous Owner | $528,500 | New Conventional | |
| Previous Owner | $306,800 | Purchase Money Mortgage |
Property History
| Date | Event | Price | Change | Sq Ft Price |
|---|---|---|---|---|
| 09/14/2022 09/14/22 | Sold | $1,850,000 | -2.6% | $338 / Sq Ft |
| 09/03/2022 09/03/22 | Pending | -- | -- | -- |
| 08/23/2022 08/23/22 | For Sale | $1,899,000 | +33.3% | $347 / Sq Ft |
| 10/31/2014 10/31/14 | Sold | $1,425,000 | -3.3% | $300 / Sq Ft |
| 09/19/2014 09/19/14 | Pending | -- | -- | -- |
| 09/02/2014 09/02/14 | Price Changed | $1,474,000 | -4.8% | $310 / Sq Ft |
| 07/09/2014 07/09/14 | For Sale | $1,549,000 | -- | $326 / Sq Ft |
Tax History Compared to Growth
Tax History
| Year | Tax Paid | Tax Assessment Tax Assessment Total Assessment is a certain percentage of the fair market value that is determined by local assessors to be the total taxable value of land and additions on the property. | Land | Improvement |
|---|---|---|---|---|
| 2024 | $21,865 | $1,775,110 | $791,000 | $984,110 |
| 2023 | $20,528 | $1,722,220 | $791,000 | $931,220 |
| 2022 | $19,770 | $1,637,220 | $706,000 | $931,220 |
| 2021 | $18,736 | $1,517,220 | $586,000 | $931,220 |
| 2020 | $18,857 | $1,517,220 | $586,000 | $931,220 |
| 2019 | $17,979 | $1,443,880 | $557,000 | $886,880 |
| 2018 | $16,102 | $1,400,210 | $530,000 | $870,210 |
| 2017 | $16,885 | $1,381,780 | $530,000 | $851,780 |
| 2016 | $16,333 | $1,336,220 | $525,000 | $811,220 |
| 2015 | $15,707 | $1,331,220 | $520,000 | $811,220 |
| 2014 | -- | $1,217,760 | $510,000 | $707,760 |
Agents Affiliated with this Home
-
M
Seller's Agent in 2022
Michael Gallagher
Redfin Corporation
-
J
Buyer's Agent in 2022
Jina Kwon
Redfin Corporation
-

Seller's Agent in 2014
Steve Wydler
Compass
(703) 851-8781
73 in this area
192 Total Sales
-

Buyer's Agent in 2014
Hans Wydler
Compass
(301) 523-6313
1 in this area
224 Total Sales
Map
Source: Bright MLS
MLS Number: 1003077458
APN: 0411-07-0004
- 2107 Elliott Ave
- 2109 Elliott Ave
- 2123 Natahoa Ct
- 3623 N Rockingham St
- 2022 Rockingham St
- 6433 Overbrook St
- 6325 36th St N
- 3513 N Ottawa St
- 3514 N Ohio St
- 6513 Manor Ridge Ct
- 6305 36th St N
- 6528 36th St N
- 6542 35th Rd N
- 1914 Birch Rd
- 5900 35th St N
- 3403 John Marshall Dr
- 1903 Kirby Rd
- 6511 Ivy Hill Dr
- 1889 Virginia Ave
- 1912 Corliss Ct
