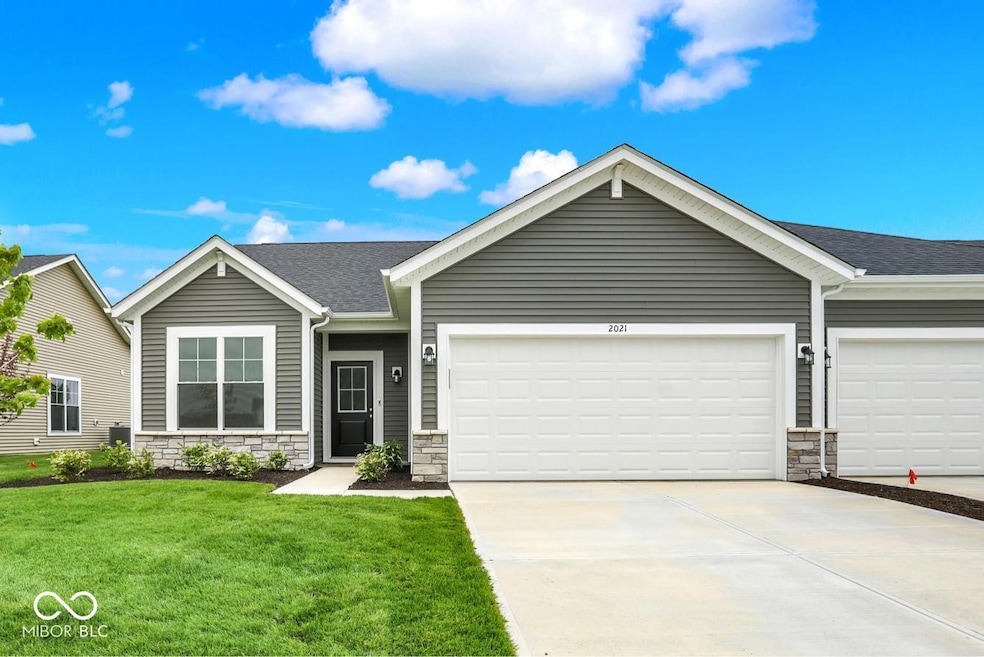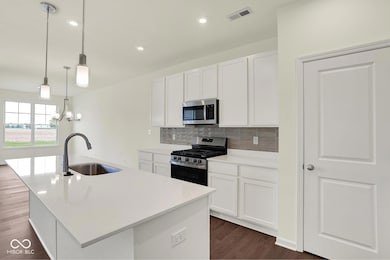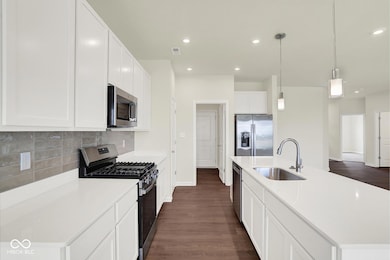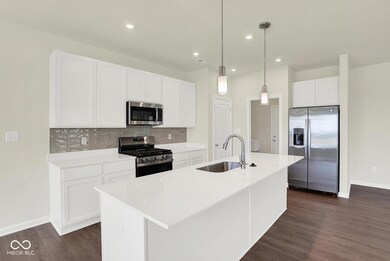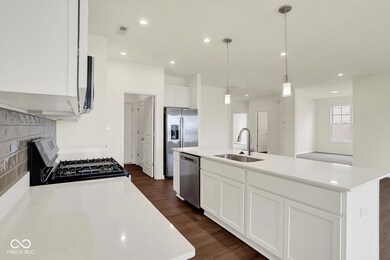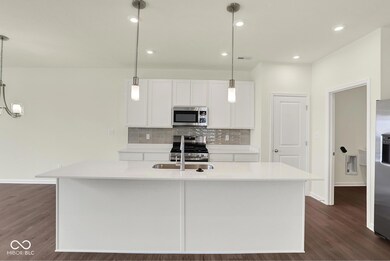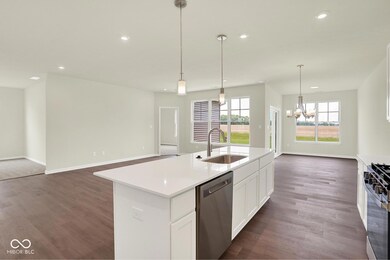
2021 Frost Line Ln Greenfield, IN 46140
Estimated payment $1,846/month
Highlights
- New Construction
- Updated Kitchen
- Covered Patio or Porch
- J.B. Stephens Elementary School Rated A-
- Craftsman Architecture
- 2 Car Attached Garage
About This Home
Welcome to the Bryson, a thoughtfully designed 2-bedroom, 2-bath paired villa offering 1,633 square feet of comfortable low maintenance living! Built by Olthof Homes this home showcases quality craftsmanship and modern finishes throughout. The kitchen is a true highlight, featuring quartz countertops, a stylish backsplash, and stainless-steel appliances - all seamlessly connected to the open-concept living and dining areas, perfect for entertaining. A bright and inviting sunroom offers the ideal spot to relax or unwind. The private owner's suite is a serene retreat, complete with a walk-in closet and a well-appointed bathroom featuring a double vanity, and a spacious walk-in shower. A second bedroom and full guest bathroom provide flexibility for visitors or a home office. Highlights: 9' Ceilings, Open Flex Space, Kitchen Backsplash, Sunroom, Stainless Steel Kitchen Appliances Included, Low Maintenance including Irrigation, Snow Removal and Lawn Maintenance, Community Nature Trail, Pavilion and Playground.
Home Details
Home Type
- Single Family
Year Built
- Built in 2025 | New Construction
HOA Fees
- $194 Monthly HOA Fees
Parking
- 2 Car Attached Garage
- Garage Door Opener
Home Design
- Craftsman Architecture
- Traditional Architecture
- Slab Foundation
- Vinyl Construction Material
Interior Spaces
- 1,633 Sq Ft Home
- 1-Story Property
- Wired For Data
- Entrance Foyer
- Attic Access Panel
Kitchen
- Updated Kitchen
- Eat-In Kitchen
- Breakfast Bar
- Gas Oven
- Built-In Microwave
- Dishwasher
- ENERGY STAR Qualified Appliances
- Kitchen Island
- Disposal
Flooring
- Carpet
- Vinyl Plank
Bedrooms and Bathrooms
- 2 Bedrooms
- Walk-In Closet
- 2 Full Bathrooms
- Dual Vanity Sinks in Primary Bathroom
Laundry
- Laundry Room
- Sink Near Laundry
Home Security
- Smart Thermostat
- Fire and Smoke Detector
Schools
- Greenfield Central Junior High Sch
- Greenfield-Central High School
Utilities
- Forced Air Heating and Cooling System
- Water Heater
- High Speed Internet
Additional Features
- Covered Patio or Porch
- 6,840 Sq Ft Lot
- Suburban Location
Listing and Financial Details
- Legal Lot and Block 005-A / 005
- Assessor Parcel Number 000000000000000001
Community Details
Overview
- Association fees include home owners, insurance, laundry connection in unit, lawncare, ground maintenance, maintenance, nature area, parkplayground, management, snow removal, walking trails
- Evergreen Estates Subdivision
- Property managed by Omni
- The community has rules related to covenants, conditions, and restrictions
Recreation
- Community Playground
- Park
Map
Home Values in the Area
Average Home Value in this Area
Property History
| Date | Event | Price | List to Sale | Price per Sq Ft |
|---|---|---|---|---|
| 11/21/2025 11/21/25 | Price Changed | $264,041 | -0.4% | $162 / Sq Ft |
| 10/31/2025 10/31/25 | Price Changed | $265,041 | -0.4% | $162 / Sq Ft |
| 09/18/2025 09/18/25 | Price Changed | $266,041 | -1.8% | $163 / Sq Ft |
| 09/13/2025 09/13/25 | Price Changed | $271,041 | -1.8% | $166 / Sq Ft |
| 08/25/2025 08/25/25 | Price Changed | $276,041 | -3.5% | $169 / Sq Ft |
| 08/14/2025 08/14/25 | Price Changed | $286,041 | -0.7% | $175 / Sq Ft |
| 07/11/2025 07/11/25 | Price Changed | $288,041 | -9.4% | $176 / Sq Ft |
| 07/05/2025 07/05/25 | Price Changed | $318,041 | -0.9% | $195 / Sq Ft |
| 06/11/2025 06/11/25 | For Sale | $321,041 | -- | $197 / Sq Ft |
About the Listing Agent
Seija's Other Listings
Source: MIBOR Broker Listing Cooperative®
MLS Number: 22044515
- 2017 Frost Line Ln
- 2041 Frost Line Ln
- 2053 Frost Line Ln
- 2065 Frost Line Ln
- 1633 Clover Crossing Dr
- 1627 Clover Crossing Dr
- 1621 Clover Crossing Dr
- 1615 Clover Crossing Dr
- 1609 Clover Crossing Dr
- 1603 Clover Crossing Dr
- Victoria Plan at Evergreen Estates - Carriage
- Kingston Plan at Evergreen Estates - Venture
- Clarence Plan at Evergreen Estates - Carriage
- Hampshire Plan at Evergreen Estates - Venture
- Hansom Plan at Evergreen Estates - Carriage
- Valencia Plan at Evergreen Estates - Venture
- 2220 Foothill Dr
- 2218 Boxwood Dr
- 1751 Moss Landing Ln
- 2320 Dillon Dr
- 1581 Community Way
- 1380 King Maple Dr
- 1484 Persimmon Cir
- 773 Fern St
- 2235 Collins Way
- 2011 N East Bay Dr
- 944 Streamside Dr
- 915 Streamside Dr
- 526 Florence Dr
- 2383 Layton Ln
- 1490 Lavender Dr
- 1281 Rosemary Ct
- 596 Waterview Blvd
- 1676 Sweetwater Ln
- 502 Ginny Trace
- 1104 Swope St
- 484 Brookstone Dr
- 346 N Blue Rd
- 220 Woodstream Ct
- 1226 E 3rd St
