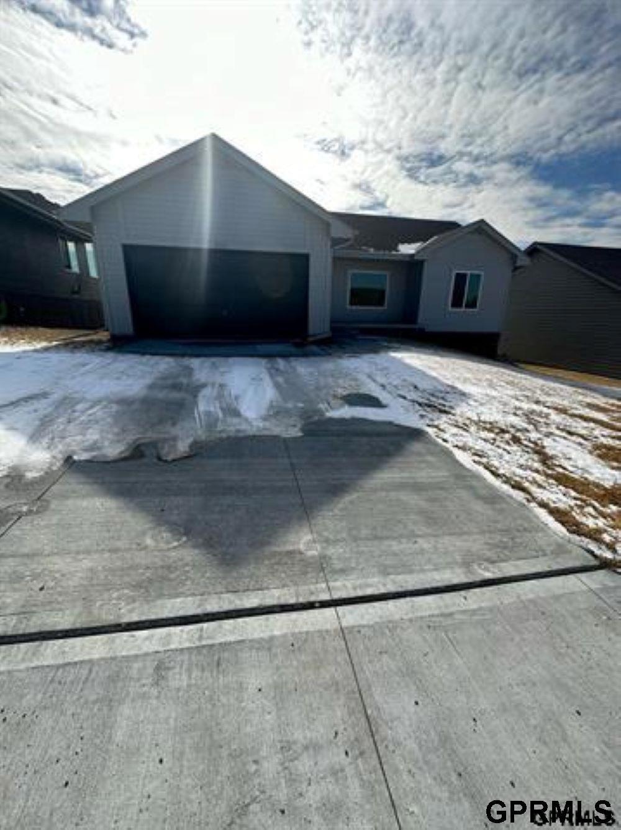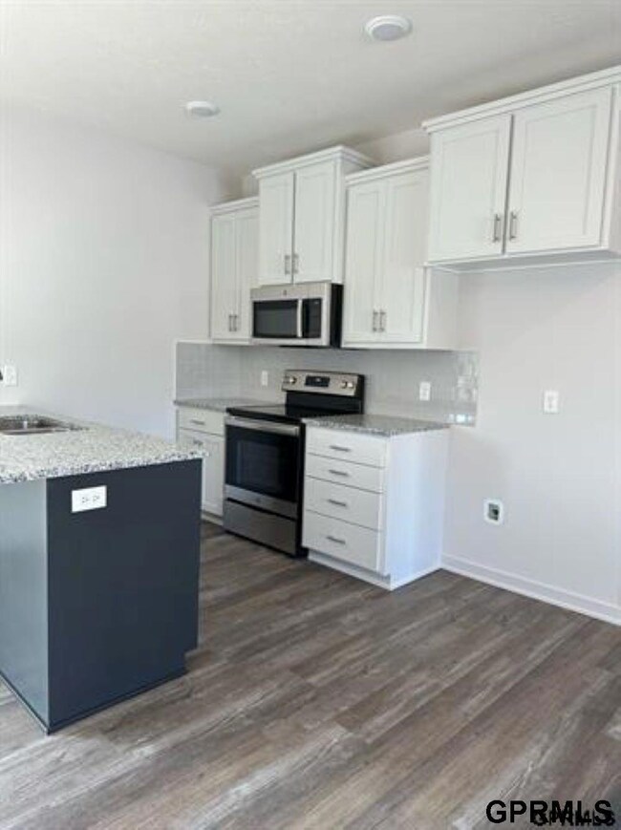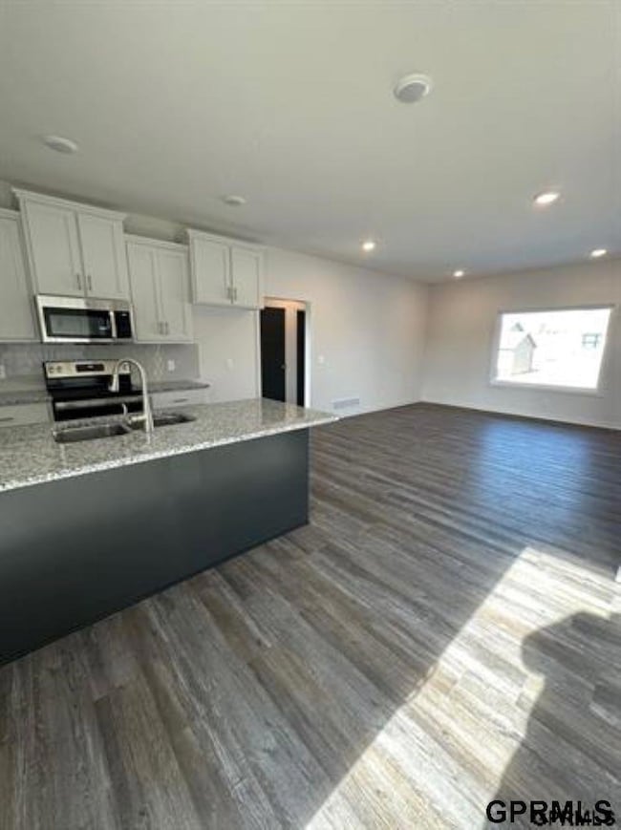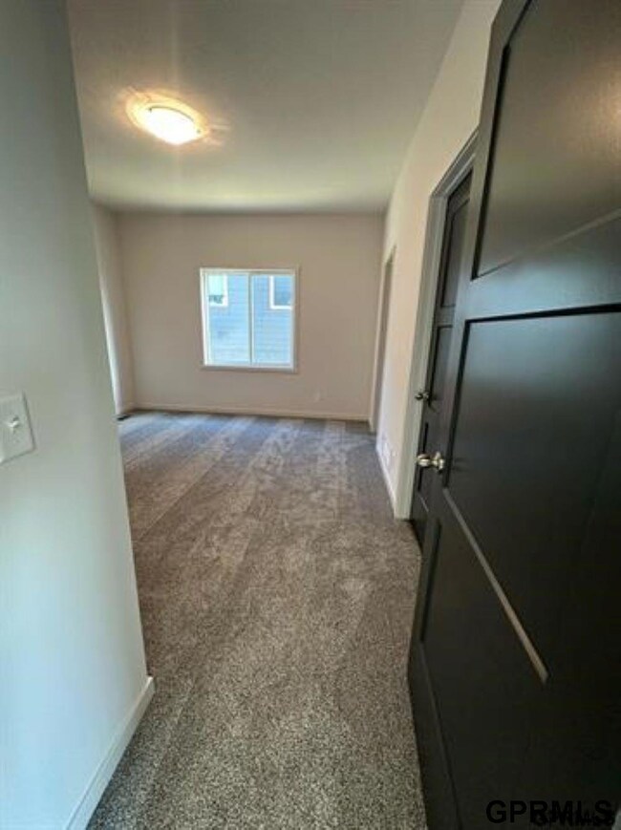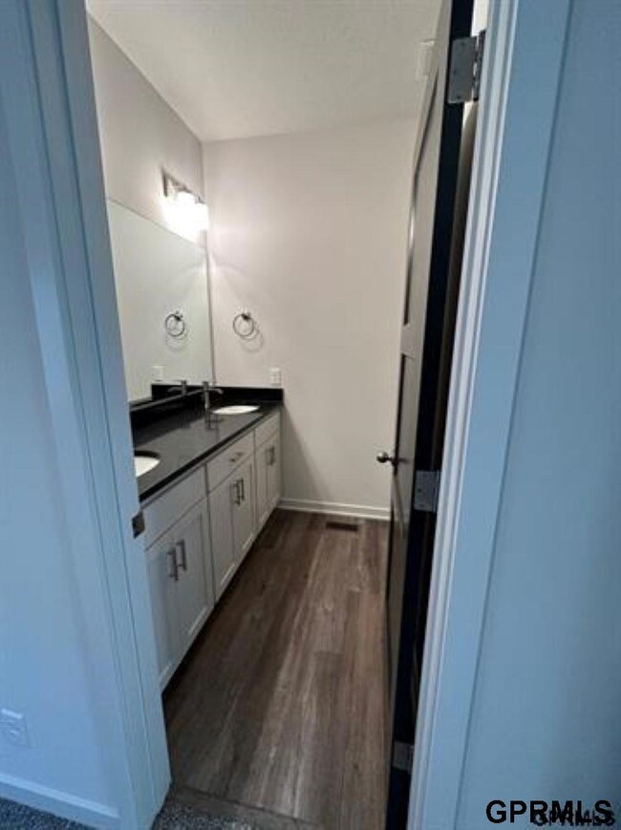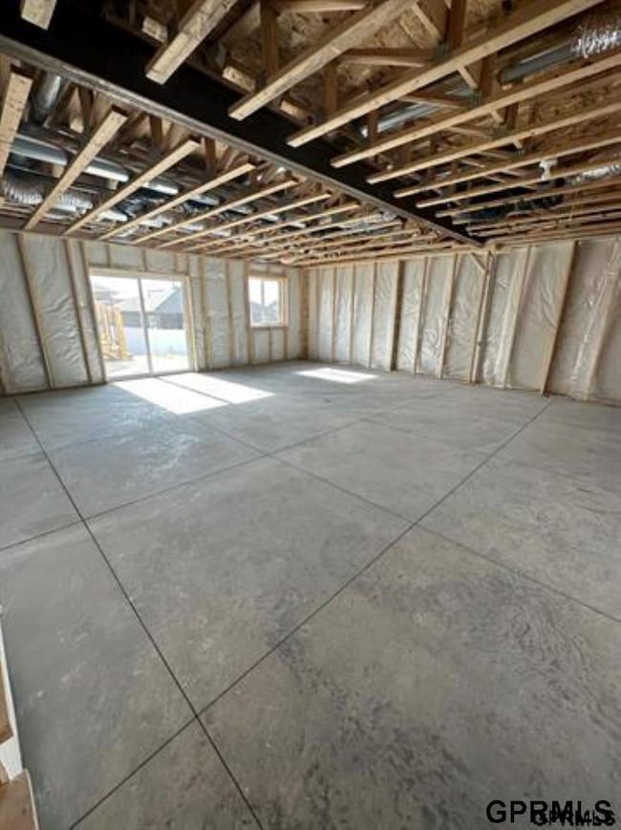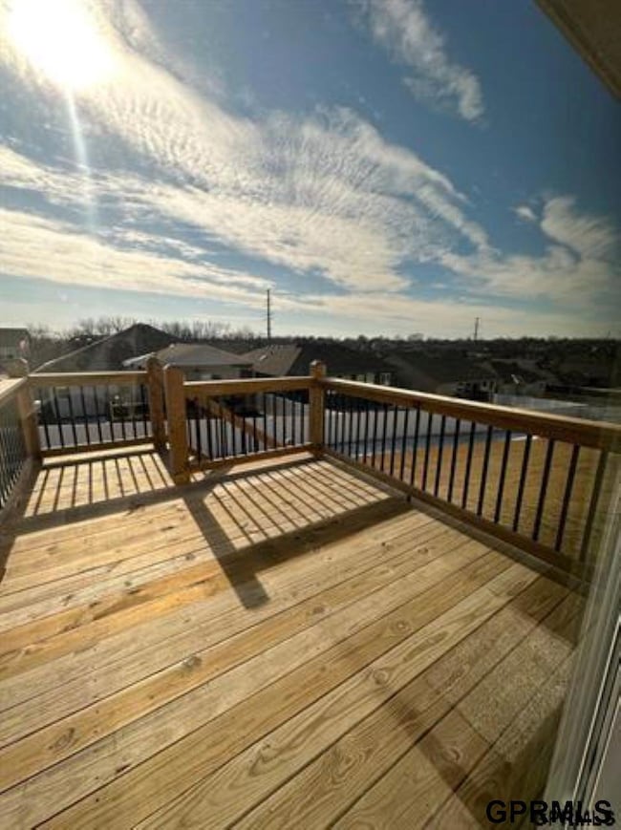PENDING
NEW CONSTRUCTION
2021 Gindy Cir Bellevue, NE 68147
Estimated payment $2,442/month
Total Views
17,887
3
Beds
2
Baths
1,187
Sq Ft
$281
Price per Sq Ft
Highlights
- New Construction
- Deck
- 2 Car Attached Garage
- Bellevue West High School Rated A-
- Ranch Style House
- Patio
About This Home
3 Bedroom walkout ranch with open concept Kitchen and great room. Granite counters with white cabinets. LVP flooring in main floor living area and wall to wall carpet in bedrooms and finished walk-out basement. Basement with one large bedroom full bath and entertaining area. Builder has many lots and various floor plans available in the metro and surrounding areas. *PLEASE INQUIRE ABOUT PREFERRED LENDER SPECIALS*
Home Details
Home Type
- Single Family
Est. Annual Taxes
- $8,242
Year Built
- Built in 2021 | New Construction
Lot Details
- 6,534 Sq Ft Lot
- Lot Dimensions are 61 x 113
- Sprinkler System
Parking
- 2 Car Attached Garage
Home Design
- Ranch Style House
- Block Foundation
- Composition Roof
Interior Spaces
- 1,187 Sq Ft Home
- Unfinished Basement
- Walk-Out Basement
Kitchen
- Oven or Range
- Microwave
- Dishwasher
- Disposal
Bedrooms and Bathrooms
- 3 Bedrooms
- 2 Full Bathrooms
Outdoor Features
- Deck
- Patio
Schools
- Birchcrest Elementary School
- Logan Fontenelle Middle School
- Bellevue West High School
Utilities
- Forced Air Heating and Cooling System
- Heating System Uses Gas
Community Details
- Property has a Home Owners Association
- Built by Melvin Sudbeck Homes
- Spring Ridge Subdivision
Listing and Financial Details
- Assessor Parcel Number 011596592
Map
Create a Home Valuation Report for This Property
The Home Valuation Report is an in-depth analysis detailing your home's value as well as a comparison with similar homes in the area
Home Values in the Area
Average Home Value in this Area
Tax History
| Year | Tax Paid | Tax Assessment Tax Assessment Total Assessment is a certain percentage of the fair market value that is determined by local assessors to be the total taxable value of land and additions on the property. | Land | Improvement |
|---|---|---|---|---|
| 2025 | $7,542 | $308,876 | $67,000 | $241,876 |
| 2024 | $8,242 | $337,271 | $67,000 | $270,271 |
| 2023 | $8,242 | $321,231 | $55,000 | $266,231 |
| 2022 | $3,174 | $121,545 | $55,000 | $66,545 |
| 2021 | $833 | $31,500 | $31,500 | $0 |
| 2020 | $653 | $24,570 | $24,570 | $0 |
| 2019 | $650 | $24,570 | $24,570 | $0 |
| 2018 | $605 | $23,400 | $23,400 | $0 |
| 2017 | $610 | $23,400 | $23,400 | $0 |
| 2016 | $104 | $4,072 | $4,072 | $0 |
| 2015 | $33 | $2,050 | $2,050 | $0 |
Source: Public Records
Property History
| Date | Event | Price | List to Sale | Price per Sq Ft |
|---|---|---|---|---|
| 03/07/2024 03/07/24 | Pending | -- | -- | -- |
| 12/13/2023 12/13/23 | For Sale | $333,547 | -- | $281 / Sq Ft |
Source: Great Plains Regional MLS
Purchase History
| Date | Type | Sale Price | Title Company |
|---|---|---|---|
| Warranty Deed | $334,000 | Nebraska Title | |
| Warranty Deed | $55,000 | None Listed On Document |
Source: Public Records
Mortgage History
| Date | Status | Loan Amount | Loan Type |
|---|---|---|---|
| Open | $152,000 | New Conventional |
Source: Public Records
Source: Great Plains Regional MLS
MLS Number: 22328616
APN: 011596592
Nearby Homes
- 2022 Gindy Cir
- 2011 Geri Cir
- 2018 Concord Cir
- 2022 Concord Cir
- 2026 Concord Cir
- 8711 S 23rd St
- 2206 Citta Cir
- 8706 S 23rd St
- 2616 Rose Lane Rd
- 9403 S 25th Ave
- 9804 S 20th St
- 2615 Georgia Ave
- 2616 Tulip Ln
- 2605 Virginia St
- 2618 Geri Dr
- 2103 Morrie Dr
- 3004 Columbus Ave
- 9404 S 27th Ave
- 1406 Sunshine Blvd
- 9304 S 28th St
