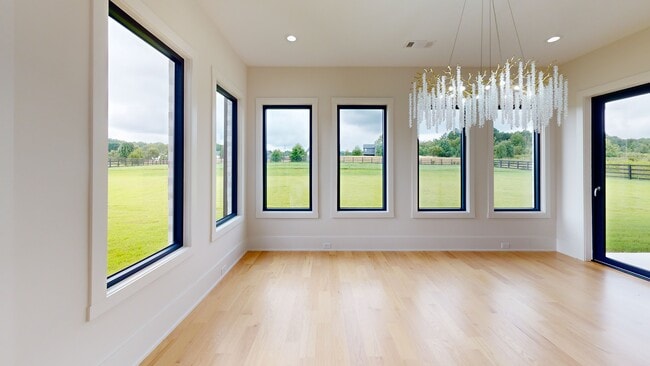Every detail of this residence reflects refined luxury and uncompromising craftsmanship. Designed with an eye for global elegance, the home is a modern masterpiece defined by clean lines, striking geometry, and a contemporary exterior that exudes sophistication. Inside, soaring 10-foot ceilings on both levels, 8-foot doors, solid hardwood floors, and expansive European windows create a sense of light and openness throughout. The open-concept living room seamlessly flows into the gourmet kitchen, where state-of-the-art appliances and designer finishes bring culinary visions to life. The primary suite offers a serene retreat, thoughtfully designed to provide comfort and tranquility. Spa-inspired amenities include a private wellness center complete with steam shower and sauna, delivering daily rejuvenation right at home. A pool, waterfall, and jacuzzi package are also available post-closing, offering the option to elevate the outdoor oasis even further. Entertaining is effortless with a fully equipped outdoor kitchen, three-car garage, and beautifully landscaped, irrigated grounds for low-maintenance living. This gated residence is more than a home—it is a statement of elegance, luxury, and modern design, waiting to be lived.






