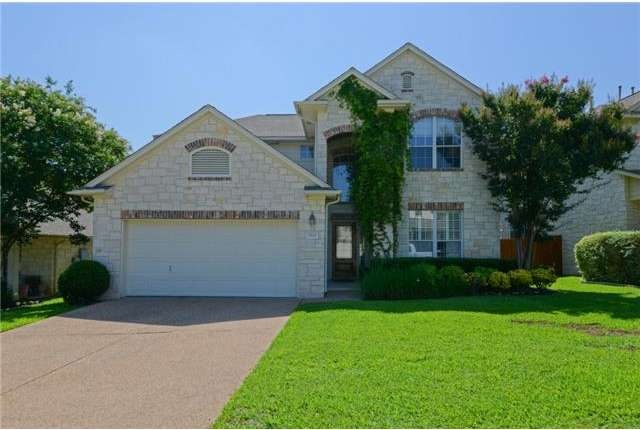
Last list price
2021 Kimbrook Dr Round Rock, TX 78681
Wood Glen Neighborhood
4
Beds
2.5
Baths
2,738
Sq Ft
6,970
Sq Ft Lot
Highlights
- Family Room with Fireplace
- Wood Flooring
- Built-in Bookshelves
- Old Town Elementary School Rated A-
- Attached Garage
- Patio
About This Home
As of July 2014Pride in ownership! Well taken care of with upgraded white limestone and mature landscaping. Open floor plan, great patio, sprinkler system and plenty of area amenities.
Last Agent to Sell the Property
Waterloo Realty, LLC License #0605091 Listed on: 06/27/2014
Home Details
Home Type
- Single Family
Est. Annual Taxes
- $7,603
Year Built
- Built in 2000
HOA Fees
- $63 Monthly HOA Fees
Home Design
- House
- Slab Foundation
- Composition Shingle Roof
Interior Spaces
- 2,738 Sq Ft Home
- Built-in Bookshelves
- Gas Log Fireplace
- Family Room with Fireplace
- Laundry in Utility Room
Flooring
- Wood
- Carpet
- Tile
Bedrooms and Bathrooms
- 4 Bedrooms
Parking
- Attached Garage
- Front Facing Garage
Outdoor Features
- Patio
Utilities
- Central Heating
- Heating System Uses Natural Gas
- Sewer in Street
Community Details
- Association fees include common area maintenance
Listing and Financial Details
- Assessor Parcel Number 165997000B0011
- 2% Total Tax Rate
Ownership History
Date
Name
Owned For
Owner Type
Purchase Details
Listed on
Jun 27, 2014
Closed on
Jul 24, 2014
Sold by
Smith Forrest Tyler and Smith Shannon Leigh
Bought by
Plummer Cristen L
Seller's Agent
Jeff Embree
Waterloo Realty, LLC
Buyer's Agent
Stephanie Price
Coldwell Banker Realty
List Price
$289,900
Home Financials for this Owner
Home Financials are based on the most recent Mortgage that was taken out on this home.
Avg. Annual Appreciation
6.59%
Original Mortgage
$198,800
Interest Rate
4.17%
Mortgage Type
New Conventional
Similar Homes in Round Rock, TX
Create a Home Valuation Report for This Property
The Home Valuation Report is an in-depth analysis detailing your home's value as well as a comparison with similar homes in the area
Home Values in the Area
Average Home Value in this Area
Purchase History
| Date | Type | Sale Price | Title Company |
|---|---|---|---|
| Vendors Lien | -- | None Available |
Source: Public Records
Mortgage History
| Date | Status | Loan Amount | Loan Type |
|---|---|---|---|
| Open | $178,500 | New Conventional | |
| Closed | $198,800 | New Conventional | |
| Previous Owner | $172,500 | New Conventional |
Source: Public Records
Property History
| Date | Event | Price | Change | Sq Ft Price |
|---|---|---|---|---|
| 07/11/2025 07/11/25 | Price Changed | $569,000 | -1.9% | $208 / Sq Ft |
| 06/06/2025 06/06/25 | For Sale | $580,000 | +100.1% | $212 / Sq Ft |
| 07/24/2014 07/24/14 | Sold | -- | -- | -- |
| 07/05/2014 07/05/14 | Pending | -- | -- | -- |
| 06/27/2014 06/27/14 | For Sale | $289,900 | -- | $106 / Sq Ft |
Source: Unlock MLS (Austin Board of REALTORS®)
Tax History Compared to Growth
Tax History
| Year | Tax Paid | Tax Assessment Tax Assessment Total Assessment is a certain percentage of the fair market value that is determined by local assessors to be the total taxable value of land and additions on the property. | Land | Improvement |
|---|---|---|---|---|
| 2024 | $7,603 | $484,875 | -- | -- |
| 2023 | $6,732 | $440,795 | $0 | $0 |
| 2022 | $7,599 | $400,723 | $0 | $0 |
| 2021 | $8,177 | $364,294 | $88,000 | $311,046 |
| 2020 | $7,476 | $331,176 | $79,917 | $251,259 |
| 2019 | $7,770 | $336,562 | $75,669 | $260,893 |
| 2018 | $7,130 | $323,291 | $70,727 | $260,893 |
| 2017 | $6,924 | $293,901 | $66,100 | $227,801 |
| 2016 | $6,924 | $293,901 | $66,100 | $227,801 |
| 2015 | $5,608 | $280,896 | $52,700 | $228,196 |
| 2014 | $5,608 | $247,135 | $0 | $0 |
Source: Public Records
Agents Affiliated with this Home
-
S
Seller's Agent in 2025
Stephanie Price
Coldwell Banker Realty
35 Total Sales
-

Seller's Agent in 2014
Jeff Embree
Waterloo Realty, LLC
(512) 750-6280
23 Total Sales
Map
Source: Unlock MLS (Austin Board of REALTORS®)
MLS Number: 3096776
APN: R393499
Nearby Homes
- 2023 Kimbrook Dr
- 2002 Wood Glen Dr
- 2004 Wood Glen Dr
- 2012 Wood Glen Dr
- 1901 Plantation Ct
- 1918 Plantation Dr
- 2021 Inverness Dr
- 1937 Augusta Ct
- 1608 White Oak Loop
- 1606 Woods Blvd
- 2619 Henley Dr
- 1605 Woods Blvd
- 1810 Overcup Dr
- 2616 Henley Dr
- 2713 Vaquera Ct
- 1745-1747 Horseshoe Cir
- 2801 Mirasol Dr
- 1320 Becca Teal Place
- 2644 Salorn Way
- 1757 W End Place
