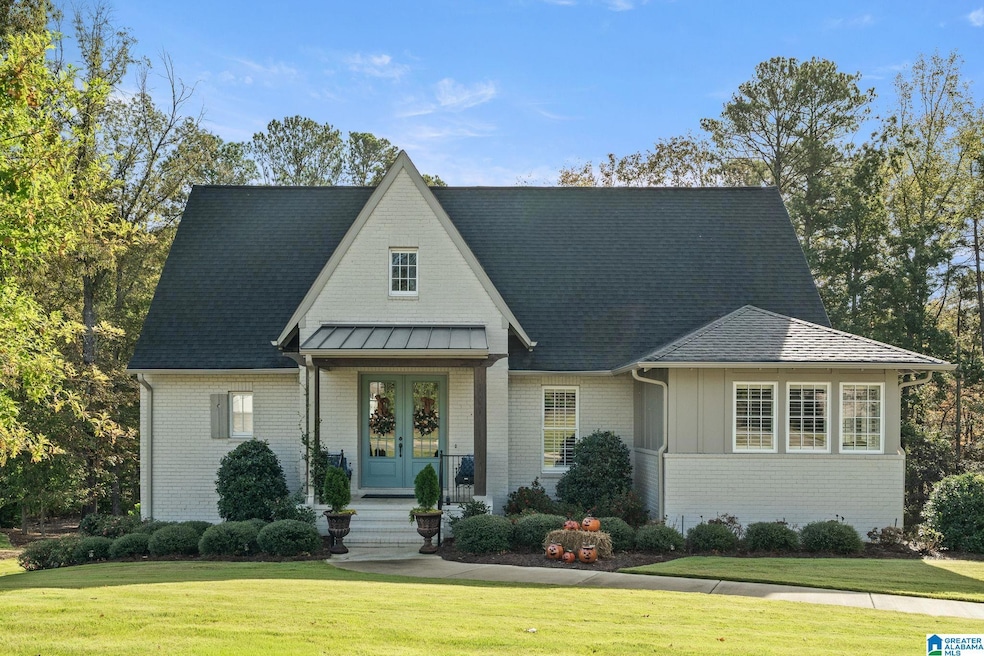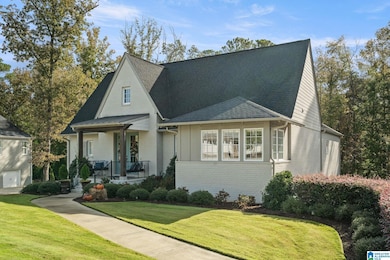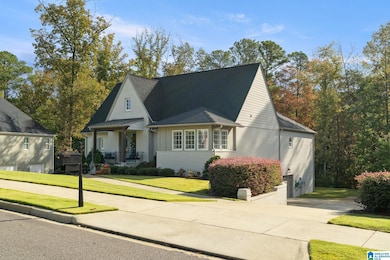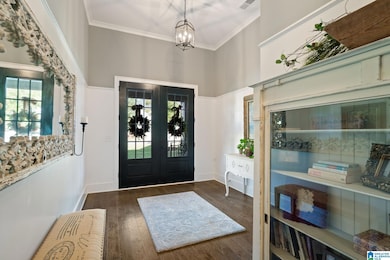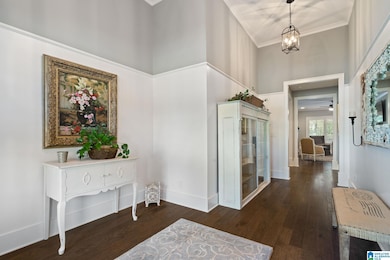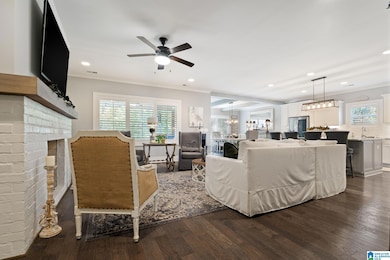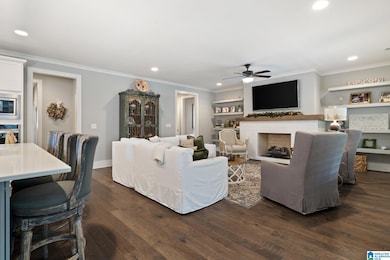2021 Kinzel Ln Hoover, AL 35242
Estimated payment $5,650/month
Highlights
- Mountain View
- Covered Deck
- Attic
- Greystone Elementary School Rated A
- Outdoor Fireplace
- Solid Surface Countertops
About This Home
Welcome to 2021 Kinzel Lane an exquisite 4-bedroom,4.5-bath home in Hoover’s sought-after Brock Point community. Built in 2020, this all-brick residence blends timeless craftsmanship with modern luxury and offers over 4,300 sqft of refined living space on nearly half an acre. The inviting foyer opens to soaring ceilings, rich hardwood floors, and elegant moldings that flow throughout the open-concept main level. The gourmet kitchen is a showpiece, featuring quartz countertops, a large island, premium stainless-steel appliances, and a walk-in pantry perfect for entertaining or everyday living. The luxurious primary suite offers a spa-like bath with a soaking tub, oversized shower, and custom walk-in closet. The daylight basement adds exceptional versatility with a den, wet bar, bedroom, & full bath leading to a covered patio with fireplace and pizza oven. Enjoy tranquil views, a spacious backyard, and top-rated Hoover schools all within minutes of premier shopping, dining,& recreation!
Home Details
Home Type
- Single Family
Est. Annual Taxes
- $4,928
Year Built
- Built in 2020
Lot Details
- 0.43 Acre Lot
- Sprinkler System
HOA Fees
- Property has a Home Owners Association
Parking
- Attached Garage
- Side Facing Garage
Home Design
- Brick Exterior Construction
Interior Spaces
- Wet Bar
- Recessed Lighting
- Gas Log Fireplace
- Brick Fireplace
- French Doors
- Den with Fireplace
- Mountain Views
- Finished Basement
- Natural lighting in basement
- Attic
Kitchen
- Walk-In Pantry
- Solid Surface Countertops
Bedrooms and Bathrooms
- 4 Bedrooms
- Soaking Tub
Laundry
- Laundry Room
- Laundry on main level
- Washer and Electric Dryer Hookup
Outdoor Features
- Covered Deck
- Patio
- Outdoor Fireplace
- Porch
Schools
- Greystone Elementary School
- Berry Middle School
- Spain Park High School
Utilities
- Underground Utilities
- Gas Water Heater
Map
Home Values in the Area
Average Home Value in this Area
Tax History
| Year | Tax Paid | Tax Assessment Tax Assessment Total Assessment is a certain percentage of the fair market value that is determined by local assessors to be the total taxable value of land and additions on the property. | Land | Improvement |
|---|---|---|---|---|
| 2024 | $4,928 | $74,100 | $0 | $0 |
| 2023 | $4,970 | $75,200 | $0 | $0 |
| 2022 | $4,426 | $67,180 | $0 | $0 |
| 2021 | $3,877 | $58,920 | $0 | $0 |
| 2020 | $4,132 | $62,140 | $0 | $0 |
| 2019 | $1,330 | $0 | $0 | $0 |
Property History
| Date | Event | Price | List to Sale | Price per Sq Ft | Prior Sale |
|---|---|---|---|---|---|
| 10/29/2025 10/29/25 | For Sale | $979,000 | +72.7% | $227 / Sq Ft | |
| 05/29/2020 05/29/20 | Sold | $567,000 | -5.4% | $141 / Sq Ft | View Prior Sale |
| 02/14/2020 02/14/20 | For Sale | $599,300 | -- | $149 / Sq Ft |
Purchase History
| Date | Type | Sale Price | Title Company |
|---|---|---|---|
| Warranty Deed | $567,000 | None Available | |
| Warranty Deed | $130,000 | None Available |
Mortgage History
| Date | Status | Loan Amount | Loan Type |
|---|---|---|---|
| Open | $510,300 | New Conventional |
Source: Greater Alabama MLS
MLS Number: 21435005
APN: 037260003011000
- 215 Carnoustie Unit 144
- 301 Carnoustie Unit 126
- 2126 Raines Run
- 13 Winged Foot Unit 14A
- 10 Turnberry Place
- 2 Troon
- 416 S Oak Ln Unit 7
- 1214 Greystone Crest
- 4 Troon
- 1320 Cove Lake Cir
- 461 N Lake Dr
- 326 S Oak Trail
- 4 Bellerive Knoll Unit 137A
- 292 S Oak Dr Unit 26
- 6 Pinehurst Green Unit 6
- 16 Pinehurst Green Unit 41
- 268 S Oak Dr Unit 23
- 0000 Greystone Crest Unit 43
- 1012 Carnoustie
- 3 Augusta Way Unit LOT 155
- 62 Hawthorn St
- 27000 Crestline Rd
- 201 Retreat Dr
- 7273 Cahaba Valley Rd
- 7278 Cahaba Valley Rd
- 2029 Eaton Place
- 1 Turtle Lake Dr
- 120 Whitby Ln
- 1 Stonecrest Dr
- 850 Shoal Run Trail
- 1022 Windsor Dr
- 1107 Windsor Square
- 1122 Windsor Square
- 1128 Windsor Square
- 1 Meadow Dr
- One Eagle Ridge Dr
- 241 Meadow Croft Cir Unit 41
- 1000 Hunt Cliff Rd
- 1709 Morning Sun Cir Unit 1709
- 10 Kenley Way
